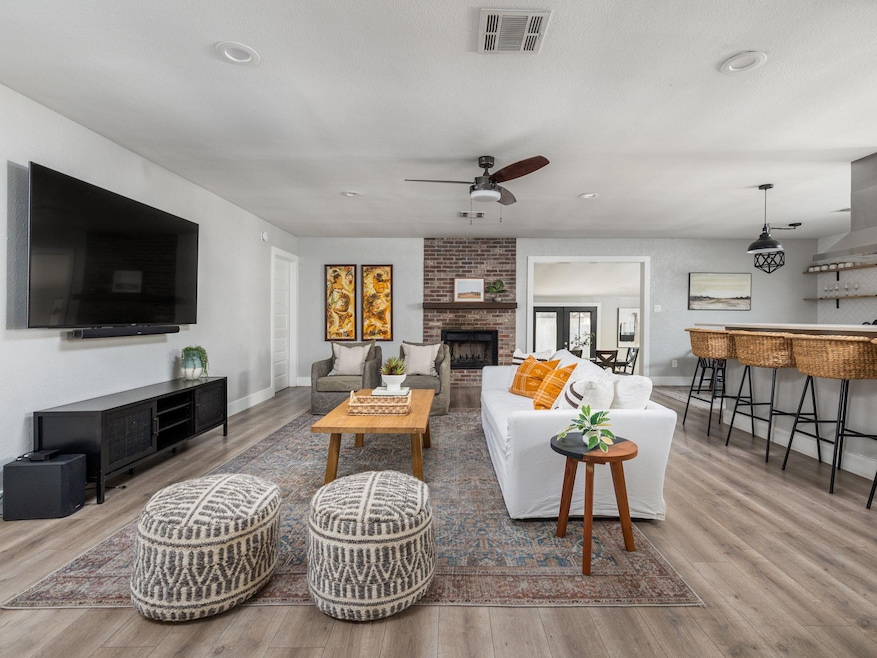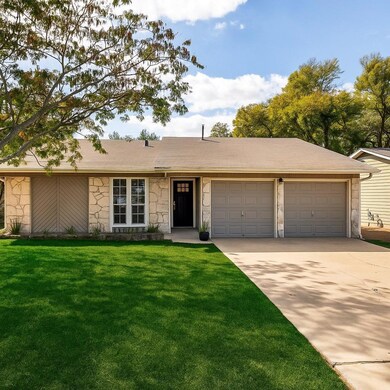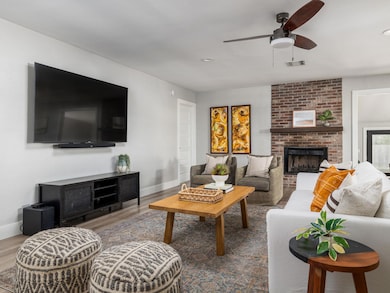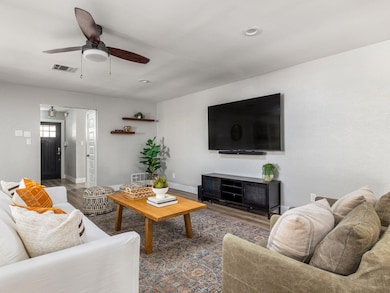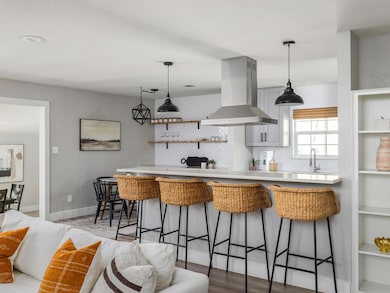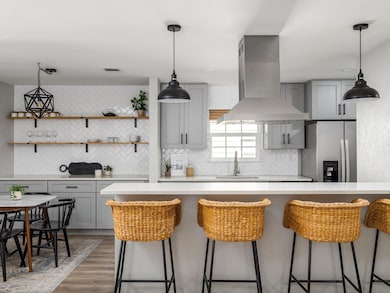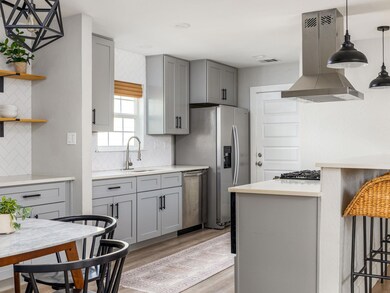5507 Porsche Ln Austin, TX 78749
East Oak Hill NeighborhoodHighlights
- Wooded Lot
- Granite Countertops
- No HOA
- Patton Elementary School Rated A-
- Private Yard
- Multiple Living Areas
About This Home
Step inside to an inviting open layout featuring a cozy wood-burning fireplace, abundant natural light, and warm designer finishes, such as, wood-like vinyl floors throughout (no carpet), built in book shelves and coffee/drink bars, an updated kitchen with quartz countertops, a designer herringbone tile backsplash wall, designer exposed shelves, custom grey cabinets with tons of storage, stainless steel appliances, and a seamless flow of the living and dining areas — perfect for entertaining or relaxing at home. Enjoy the flexibility of a large secondary living room with a built-in bar area just off the great room ideal for either a formal dining room for hosting gatherings or creating a toy or game room. Retreat to the spacious primary suite, featuring a private sitting room or study, French doors leading to the backyard, and a gorgeously upgraded spa-like bathroom with a quartz double vanity, walk-in shower, and charming shiplap accent wall. Additional recent upgrades include roof, HVAC, electrical, and more — this home is truly turn key! The private backyard offers plenty of room for outdoor entertaining, gardening, or simply enjoying Austin’s year-round sunshine. Located just blocks to Patten Elementary and Small Middle (both top rated schools), trails, restaurants, Whole Foods, Costco, Alamo Drafthouse AND only 4 exits to Zilker Park and downtown, this home combines move in ready cottage living with an unbeatable location in one of South Austin’s most loved communities — this Westcreek gem truly has it all!
Listing Agent
Keller Williams Realty Brokerage Phone: (512) 360-8764 License #0649321 Listed on: 11/18/2025

Home Details
Home Type
- Single Family
Est. Annual Taxes
- $13,782
Year Built
- Built in 1981
Lot Details
- 7,161 Sq Ft Lot
- North Facing Home
- Fenced
- Level Lot
- Wooded Lot
- Private Yard
Parking
- 2 Car Garage
- Multiple Garage Doors
- Garage Door Opener
Home Design
- Slab Foundation
- Composition Roof
- Masonry Siding
- Vinyl Siding
- HardiePlank Type
Interior Spaces
- 2,041 Sq Ft Home
- 1-Story Property
- Bookcases
- Ceiling Fan
- Recessed Lighting
- Wood Burning Fireplace
- Blinds
- Entrance Foyer
- Living Room with Fireplace
- Multiple Living Areas
- Vinyl Flooring
- Neighborhood Views
Kitchen
- Breakfast Bar
- Free-Standing Range
- Range Hood
- Microwave
- Dishwasher
- Stainless Steel Appliances
- Granite Countertops
- Disposal
Bedrooms and Bathrooms
- 3 Main Level Bedrooms
- Walk-In Closet
- 2 Full Bathrooms
Schools
- Patton Elementary School
- Small Middle School
- Austin High School
Utilities
- Central Heating and Cooling System
- Vented Exhaust Fan
- Heating System Uses Natural Gas
- ENERGY STAR Qualified Water Heater
Additional Features
- Stepless Entry
- Patio
Listing and Financial Details
- Security Deposit $3,500
- Tenant pays for all utilities
- 12 Month Lease Term
- $85 Application Fee
- Assessor Parcel Number 04083005270000
- Tax Block C
Community Details
Overview
- No Home Owners Association
- Westcreek Ph 03 Sec 05 Subdivision
Pet Policy
- Pet Deposit $250
- Dogs and Cats Allowed
- Breed Restrictions
- Medium pets allowed
Map
Source: Unlock MLS (Austin Board of REALTORS®)
MLS Number: 1393303
APN: 311588
- 5217 Summerset Trail
- 6110 Hill Forest Dr
- 5820 Harper Park Dr Unit 66
- 5600 Oak Blvd S
- 5013 Cana Cove Unit B
- 5013 Cana Cove Unit A
- 5013 Cana Cove
- 5104 Summerset Trail
- 6801 Beckett Rd Unit 119R
- 6801 Beckett Rd Unit 131R
- 5001 Summerset Trail
- 4904 Wing Rd
- 6804 Robert Dixon Dr
- 6803 Fence Line Dr
- 6912 Robert Dixon Dr
- 7008 Beckett Rd
- 5620 Abilene Trail
- 6903 Treaty Oak Cir
- 5307 Beckett Cir
- 7202 Beckett Rd
- 5502 Honey Dew Terrace
- 5718 Mccarty Ln Unit B
- 6014 Westcreek Dr Unit A
- 5103 Summerset Trail
- 6101 Parkwood Dr
- 4900 Cana Cove
- 5711 Vega Ave
- 4701 Monterey Oaks Blvd
- 4525 Langtry Ln
- 4701 Staggerbrush Rd
- 5913 Shanghai Pierce Rd
- 6636 W William Cannon Dr
- 5313 Vega Ave
- 5604 Southwest Pkwy
- 5000 Mission Oaks Blvd Unit 6
- 6601 Rialto Blvd
- 6514 Wolfcreek Pass
- 7604 Vail Valley Dr
- 4201 Monterey Oaks Blvd
- 6701 Rialto Blvd
