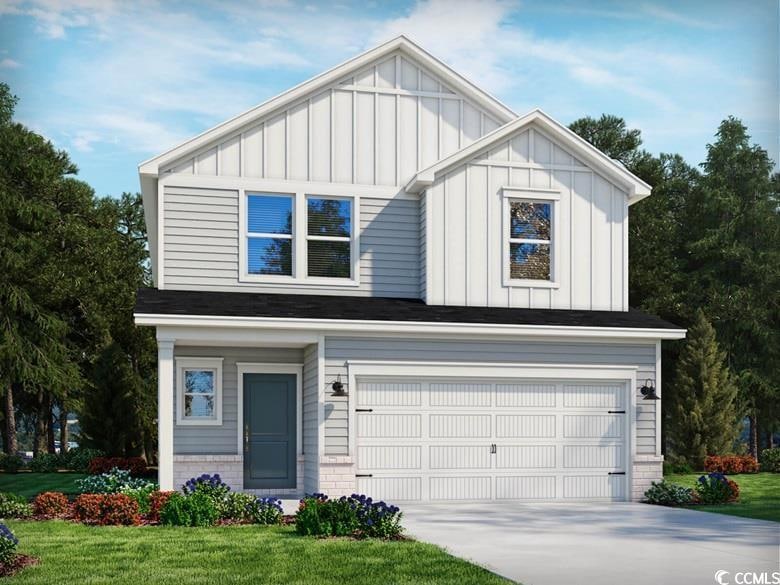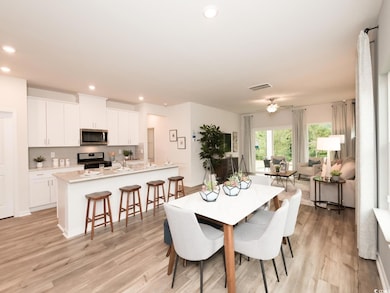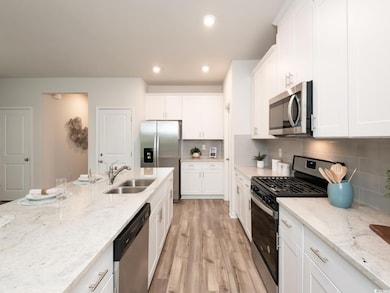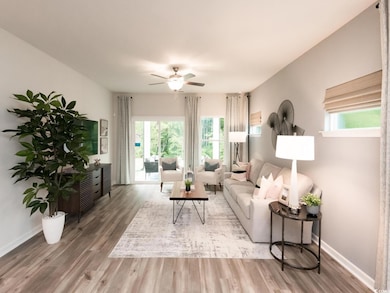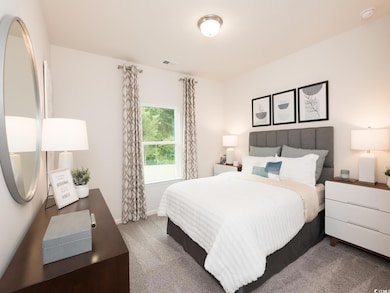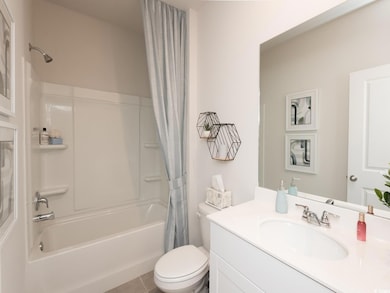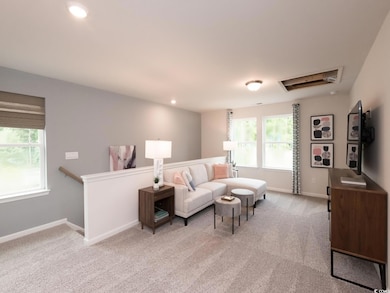4705 Hopespring St Unit 801 Paisley F Myrtle Beach, SC 29579
Estimated payment $2,340/month
Highlights
- New Construction
- Clubhouse
- Loft
- Carolina Forest Elementary School Rated A-
- Traditional Architecture
- Solid Surface Countertops
About This Home
Brand new, energy-efficient home available by Oct 2025! Host your next gathering in the open-concept kitchen and living area. With five bedrooms, there’s plenty of room to spread out. Personalize the second-story loft to meet your needs. Dual sinks and a large closet complement the primary suite. Experience the ultimate in energy-efficiency living with a new home in Clear Pond. This master-planned community offers an array of amenities including swimming pools, fitness center, sports courts and more. The Boardwalk Series features one- and two-story homes designed to fit your unique needs. Just minutes away from restaurants, beachside attractions and highly-rated schools, Clear Pond offers the perfect blend of convenience and comfort. Each of our homes is built with innovative, energy-efficient features designed to help you enjoy more savings, better health, real comfort and peace of mind.
Home Details
Home Type
- Single Family
Year Built
- Built in 2025 | New Construction
Lot Details
- 7,405 Sq Ft Lot
- Rectangular Lot
HOA Fees
- $105 Monthly HOA Fees
Parking
- 2 Car Attached Garage
- Garage Door Opener
Home Design
- Traditional Architecture
- Bi-Level Home
- Brick Exterior Construction
- Slab Foundation
- Vinyl Siding
- Tile
Interior Spaces
- 2,352 Sq Ft Home
- Entrance Foyer
- Loft
- Pull Down Stairs to Attic
- Washer and Dryer Hookup
Kitchen
- Range Hood
- Microwave
- Dishwasher
- Stainless Steel Appliances
- Solid Surface Countertops
- Disposal
Flooring
- Carpet
- Vinyl
Bedrooms and Bathrooms
- 5 Bedrooms
- 3 Full Bathrooms
Home Security
- Home Security System
- Fire and Smoke Detector
Accessible Home Design
- No Carpet
Outdoor Features
- Patio
- Front Porch
Schools
- Carolina Forest Elementary School
- Ten Oaks Middle School
- Carolina Forest High School
Utilities
- Central Air
- Underground Utilities
- Tankless Water Heater
- Gas Water Heater
Listing and Financial Details
- Home warranty included in the sale of the property
Community Details
Overview
- Association fees include trash pickup, common maint/repair, recreation facilities
- Built by Meritage Homes
Amenities
- Clubhouse
Recreation
- Community Pool
Map
Home Values in the Area
Average Home Value in this Area
Property History
| Date | Event | Price | List to Sale | Price per Sq Ft |
|---|---|---|---|---|
| 11/12/2025 11/12/25 | Price Changed | $356,990 | -2.7% | $152 / Sq Ft |
| 11/08/2025 11/08/25 | Price Changed | $366,990 | -0.8% | $156 / Sq Ft |
| 11/03/2025 11/03/25 | Price Changed | $369,990 | -1.3% | $157 / Sq Ft |
| 10/28/2025 10/28/25 | Price Changed | $374,990 | -2.6% | $159 / Sq Ft |
| 10/08/2025 10/08/25 | Price Changed | $384,990 | -2.5% | $164 / Sq Ft |
| 10/02/2025 10/02/25 | Price Changed | $394,990 | -4.6% | $168 / Sq Ft |
| 09/23/2025 09/23/25 | For Sale | $413,990 | -- | $176 / Sq Ft |
Source: Coastal Carolinas Association of REALTORS®
MLS Number: 2523311
- 4704 Hopespring St Unit 985 Gibson J
- 4710 Hopespring St Unit 984 Johnson F
- 4724 Hopespring St Unit 982 Sydney F
- Gibson Plan at Clear Pond - The Coastline Series
- Johnson Plan at Clear Pond - The Coastline Series
- Chandler Plan at Clear Pond - The Coastline Series
- Kensington Plan at Clear Pond - The Coastline Series
- Edgewood Plan at Clear Pond - The Coastline Series
- Chatham Plan at Clear Pond - The Coastline Series
- Dakota Plan at Clear Pond - The Coastline Series
- Newport Plan at Clear Pond - The Coastline Series
- 7028 Edgemoor Ct Unit 1103 Kensington J
- 5433 Merrywind Ct
- 4570 Day Lily Run St
- 4316 Falls Oaks St
- 5700 Redgum Dr
- 4050 Bayhill St
- 4052 Bayhill St
- 4206 Falls Oaks St
- 6366 Chadderton Cir
- 6137 Chadderton Cir
- 101 Grand Bahama Dr
- 110 Chanticleer Village Dr
- 4838 Innisbrook Ct Unit Building 12, Unit 1
- 4838 Innisbrook Ct Unit 1201
- 4911 Signature Dr
- 5054 Belleglen Ct Unit 201
- 2774 Sanctuary Blvd
- 1636 Hyacinth Dr
- 340 Kiskadee Loop
- 338 Kiskadee Loop Unit O
- 340 Kiskadee Loop Unit O
- 344 Kiskadee Loop
- 219 Springlake Dr
- 1060 Fairway Ln
- 6010 Windsor Green Way
- 584 Summerhill Dr
- 1129 Boswell Ct
- 300 Wappoo Creek Rd
- 4636 Canterbury Dr
