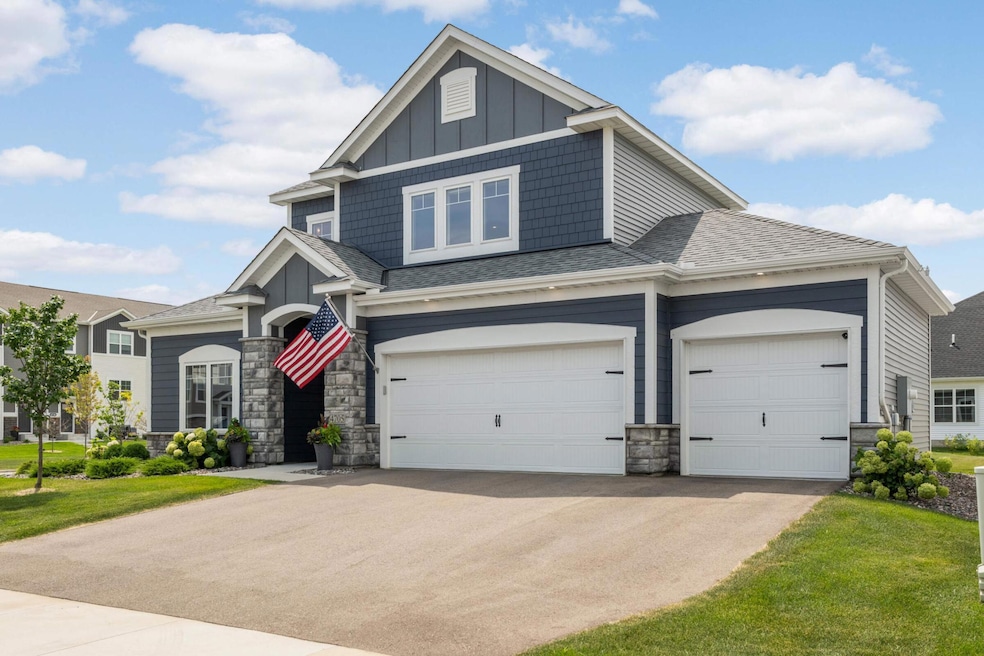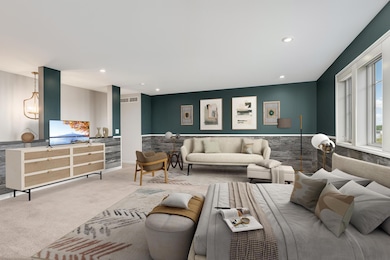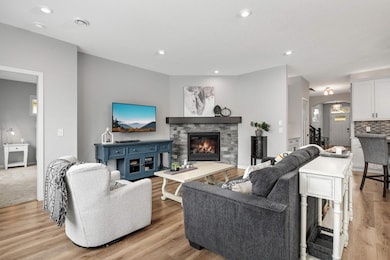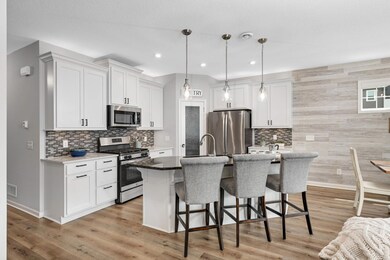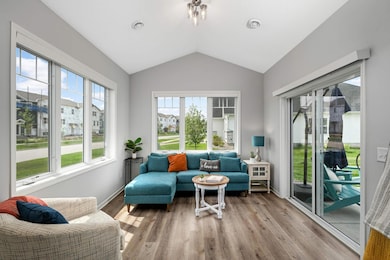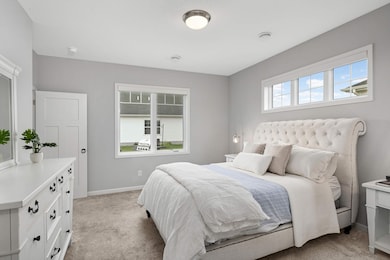4705 Lavender Ln Excelsior, MN 55331
Estimated payment $3,807/month
Highlights
- In Ground Pool
- Clubhouse
- Corner Lot
- Shirley Hills Primary School Rated A
- Sun or Florida Room
- Mud Room
About This Home
Discover effortless single-level living in Minnetrista’s amenity-rich Woodland Cove community with this 3-bed, 3-bath, 3-car garage Aspen floor plan — no longer available from M/I Homes in this area.
This home features the most sought-after upgrades in the community, such as a large lot, 3rd garage stall, a 4-season sunroom, and an expansive third bedroom loft with a half bath and storage closet that could flex as a hobby room or recreation space.
Step through the main entrance into an elegant foyer before retreating to the connected den. Down the hall a mudroom with washer and dryer leads to the three-car garage. In the light-filled great room, the open kitchen boasts a large center island, stainless steel appliances, walk-in pantry, and ample cabinetry, flowing into the dining area and living room with a cozy gas fireplace. The connected sunroom lights up the home and opens to a private patio for indoor-outdoor living. The main-level owner’s suite offers a private bath with dual sinks and a walk-in closet, while the second bedroom and nearby full bath are perfect for guests or kids.
With all necessary living facilities on one level and uncompromising finishes like luxury vinyl flooring, premium lighting, large windows, and custom window treatments throughout, this home is ideal for those looking to downsize or age-in-place while gaining quality and ease.
Woodland Cove offers a resort-like atmosphere with two beautiful pools and a clubhouse, pickleball courts, and well-maintained trails. A short drive to the shops and restaurants of Excelsior, as well as the Carver Park Reserve and the Lowry Nature Center, the location offers the best of town and country.
Ask about a special financing offer for this home through M/I Financial - 2% of the selling price to put towards closing costs or to buy down your interest rate.
Home Details
Home Type
- Single Family
Est. Annual Taxes
- $4,513
Year Built
- Built in 2022
Lot Details
- 9,148 Sq Ft Lot
- Lot Dimensions are 70x130
- Corner Lot
- Cleared Lot
HOA Fees
- $262 Monthly HOA Fees
Parking
- 3 Car Attached Garage
Home Design
- Vinyl Siding
Interior Spaces
- 2,274 Sq Ft Home
- 1-Story Property
- Gas Fireplace
- Mud Room
- Living Room
- Dining Room
- Den
- Sun or Florida Room
- Storage Room
- Utility Room
Kitchen
- Walk-In Pantry
- Range
- Microwave
- Dishwasher
- Stainless Steel Appliances
- ENERGY STAR Qualified Appliances
- Disposal
Bedrooms and Bathrooms
- 3 Bedrooms
- Walk-In Closet
Laundry
- Laundry Room
- Dryer
- Washer
Eco-Friendly Details
- Electronic Air Cleaner
Outdoor Features
- In Ground Pool
- Patio
Utilities
- Forced Air Heating and Cooling System
- Gas Water Heater
- Water Softener is Owned
Listing and Financial Details
- Assessor Parcel Number 3411724430016
Community Details
Overview
- Association fees include lawn care, recreation facility, shared amenities, snow removal
- First Service Residential Association, Phone Number (952) 277-2700
- Woodland Cove 4Th Add Subdivision
Amenities
- Clubhouse
Recreation
- Community Pool
Map
Home Values in the Area
Average Home Value in this Area
Tax History
| Year | Tax Paid | Tax Assessment Tax Assessment Total Assessment is a certain percentage of the fair market value that is determined by local assessors to be the total taxable value of land and additions on the property. | Land | Improvement |
|---|---|---|---|---|
| 2024 | $4,513 | $484,200 | $85,000 | $399,200 |
| 2023 | $4,298 | $480,200 | $80,000 | $400,200 |
| 2022 | $354 | $64,600 | $64,600 | $0 |
Property History
| Date | Event | Price | List to Sale | Price per Sq Ft |
|---|---|---|---|---|
| 09/04/2025 09/04/25 | Price Changed | $600,000 | -2.4% | $264 / Sq Ft |
| 08/14/2025 08/14/25 | For Sale | $615,000 | -- | $270 / Sq Ft |
Purchase History
| Date | Type | Sale Price | Title Company |
|---|---|---|---|
| Deed | $583,880,000 | -- | |
| Warranty Deed | $583,879 | -- |
Mortgage History
| Date | Status | Loan Amount | Loan Type |
|---|---|---|---|
| Open | $583,880 | VA | |
| Closed | $583,880 | No Value Available |
Source: NorthstarMLS
MLS Number: 6766987
APN: 34-117-24-43-0016
- 6722 Wildflower Way
- 6726 Wildflower Way
- 6730 Wildflower Way
- 6734 Wildflower Way
- 4759 Switchgrass Ln
- 6742 Wildflower Way
- 6746 Wildflower Way
- 4763 Switchgrass Ln
- 4767 Switchgrass Ln
- 4771 Switchgrass Ln
- 6758 Wildflower Way
- 6737 Bellflower Dr
- 6761 Bellflower Dr
- 6633 Wolfberry Curve
- 6796 Bellflower Dr
- Bayfield Plan at Woodland Cove - Carriage Collection
- Prescott Plan at Woodland Cove - Summit Townhome Collection
- Schulz Plan at Woodland Cove - Summit Townhome Collection
- Dylan Plan at Woodland Cove - Summit Townhome Collection
- Jordan Plan at Woodland Cove - Prestige Collection
- 4701 Kings Point Rd
- 6900 Crosby Ct
- 3345 Eagle Bluff Rd
- 6301 Bayridge Rd
- 2000 Stieger Lake Ln
- 7980 Rose St
- 1699 Steiger Lake Ln
- 2479-2501 Commerce Blvd
- 2360 Commerce Blvd
- 1519 82nd St
- 775 Roselyn Dr
- 7872 Jade Ln
- 2100 Old School Rd Unit 108
- 2117 Fern Ln
- 2136 Belmont Ln Unit B
- 2128 Belmont Ln Unit A
- 4451 Wilshire Blvd
- 5600 Grandview Blvd
- 5000-5028 Shoreline Dr
- 4407 Wilshire Blvd Unit 205
