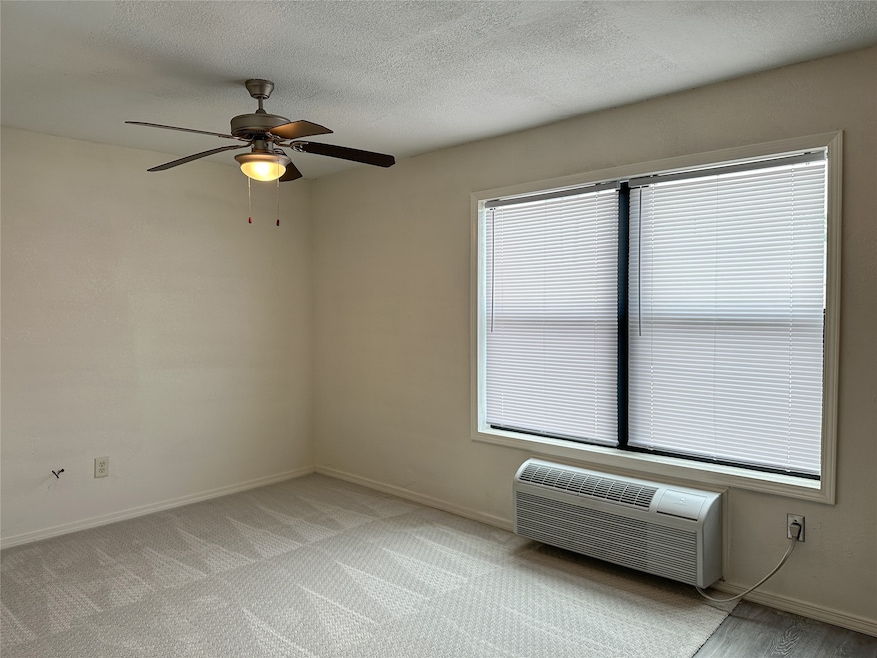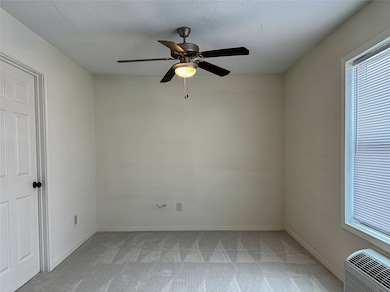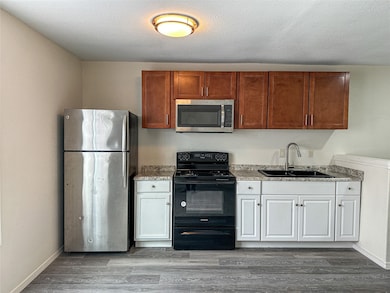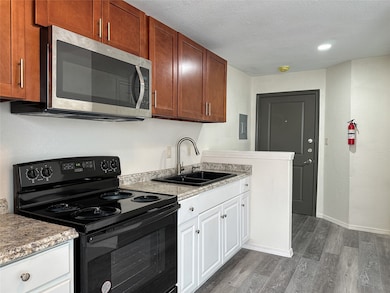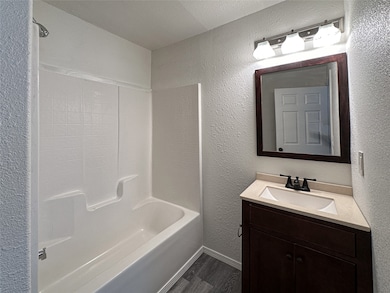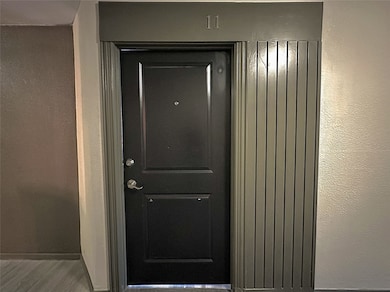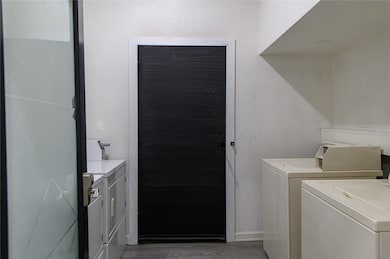4705 Lyons Ave Unit 11 Houston, TX 77020
Fifth Ward Neighborhood
--
Bed
1
Bath
350
Sq Ft
10,000
Sq Ft Lot
Highlights
- 0.23 Acre Lot
- Family Room Off Kitchen
- Living Room
- Traditional Architecture
- Window Unit Cooling System
- Security Gate
About This Home
Welcome to 4705 Lyons! This inviting apartment residence offers a charming studio unit.
The unit comes with kitchen and appliances, spacious living area and has convenient access to 1-10, Houston downtown area and just minutes away from the minute maid park. Hurry and Schedule your showing you don’t want to miss out on this opportunity!!
Utilities Included!
Property Details
Home Type
- Multi-Family
Year Built
- Built in 1960
Lot Details
- 10,000 Sq Ft Lot
Parking
- Unassigned Parking
Home Design
- Traditional Architecture
Interior Spaces
- 1 Full Bathroom
- 350 Sq Ft Home
- 2-Story Property
- Ceiling Fan
- Window Treatments
- Entrance Foyer
- Family Room Off Kitchen
- Living Room
Kitchen
- Electric Oven
- Electric Range
- Microwave
Flooring
- Carpet
- Laminate
Home Security
- Security Gate
- Fire and Smoke Detector
Schools
- Atherton Elementary School
- Mcreynolds Middle School
- Wheatley High School
Utilities
- Window Unit Cooling System
- Window Unit Heating System
- No Utilities
- Municipal Trash
- Cable TV Not Available
Listing and Financial Details
- Property Available on 10/2/25
- 12 Month Lease Term
Community Details
Overview
- Elda Management Services, Inc. Association
- Augusta Subdivision
Amenities
- Laundry Facilities
Pet Policy
- Call for details about the types of pets allowed
- Pet Deposit Required
Map
Source: Houston Association of REALTORS®
MLS Number: 11917150
Nearby Homes
- 1706 Wipprecht St
- 4612 Hershe St Unit A
- 4704 Farmer St
- 4514 Lyons Ave
- 4612 Oats St
- 4709 Oats St
- 4605 Orange St
- 4712 Rawley St Unit B
- 5005 New Orleans St Unit A
- 2120 Yates St
- 4508 Noble St Unit ID1322511P
- 4903 Noble St Unit 1
- 2202 Solo St Unit 2202
- 4209 New Orleans St Unit A
- 1222 Upton St
- 4618 Nichols St Unit B
- 4618 Nichols St
- 4206 Hershe St
- 4902 Nichols St
- 5302 Hershe St
