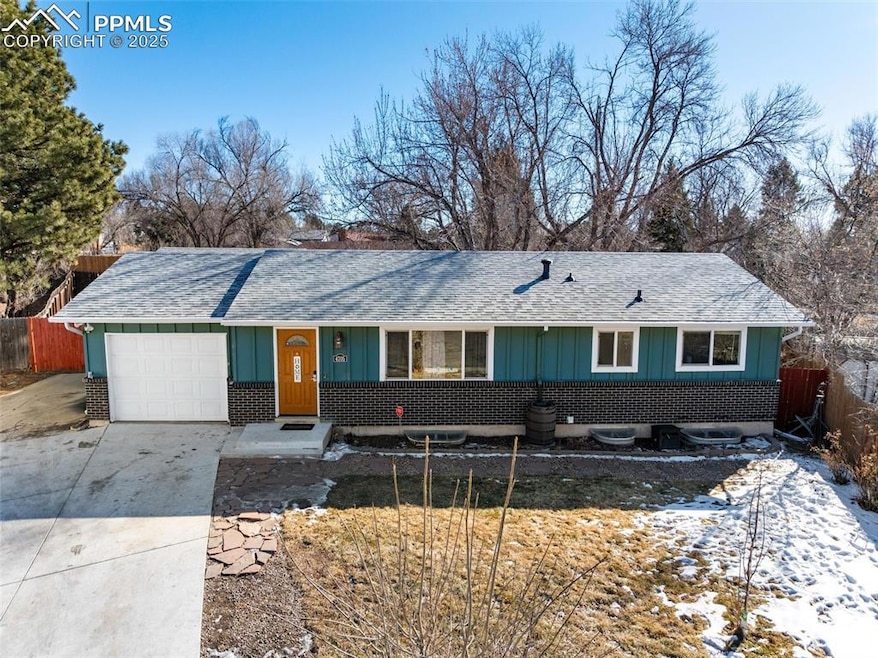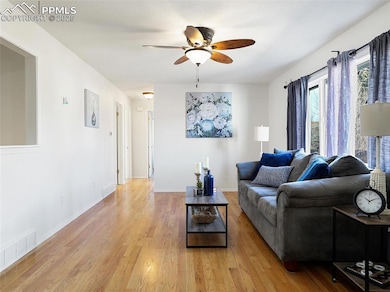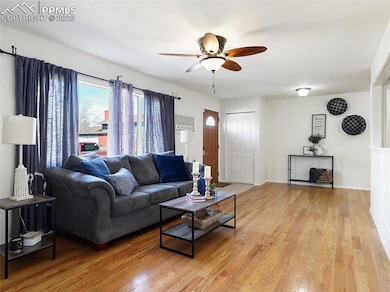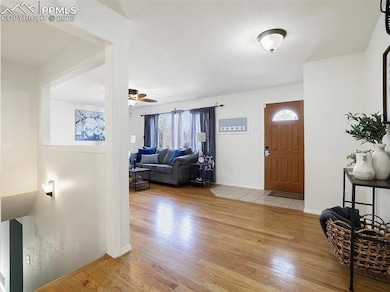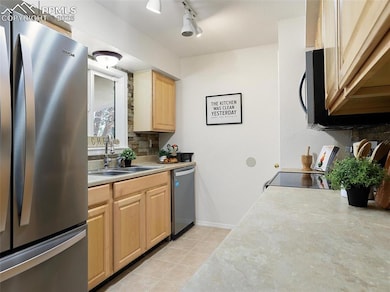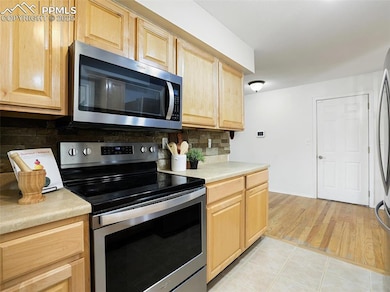
4705 Misty Square Colorado Springs, CO 80918
Garden Ranch NeighborhoodEstimated payment $2,840/month
Highlights
- Solar Power System
- Ranch Style House
- Cul-De-Sac
- Deck
- 4 Car Garage
- Tile Flooring
About This Home
Welcome to this centrally located 5-bedroom, 2-bathroom ranch-style home with a basement in the Garden Ranch subdivision. Sitting on a generous 0.24-acre lot, this home offers both comfort and functionality. The property includes a 1-car attached garage and an oversized 3-car detached garage, equipped with its own security system, electric panel, and 26 solar panels. These panels, located exclusively on the detached garage, power the entire home—making it energy-efficient and budget-friendly.The home features a new upgraded hail-resistant roof, a newly paved driveway, and a convenient secondary driveway connecting the front of the home to the detached garage. Step into the backyard and enjoy the amenities—a relaxing hot tub under a charming pergola, a large deck, and a covered stone patio perfect for entertaining. The home also includes a 150 sqft sunroom (not included in the total square footage) that provides additional space to unwind.Inside, you’ll find a spacious layout, including a large laundry room that connects to the master closet, air conditioning, and a radon mitigation system for added peace of mind. The basement offers extra room for storage or future customization. This home has everything you need for comfort and convenience in a fantastic location. Don’t miss this opportunity—schedule your showing today!
Listing Agent
Pink Realty Inc Brokerage Phone: 719-888-7465 Listed on: 01/18/2025
Home Details
Home Type
- Single Family
Est. Annual Taxes
- $1,316
Year Built
- Built in 1971
Lot Details
- 10,402 Sq Ft Lot
- Cul-De-Sac
Parking
- 4 Car Garage
- Workshop in Garage
- Garage Door Opener
Home Design
- Ranch Style House
- Brick Exterior Construction
- Slab Foundation
- Shingle Roof
- Masonite
Interior Spaces
- 2,126 Sq Ft Home
- Ceiling Fan
- Basement Fills Entire Space Under The House
Kitchen
- Oven
- Microwave
- Dishwasher
Flooring
- Carpet
- Tile
- Vinyl
Bedrooms and Bathrooms
- 5 Bedrooms
Laundry
- Dryer
- Washer
Utilities
- Forced Air Heating and Cooling System
- 220 Volts
Additional Features
- Solar Power System
- Deck
Map
Home Values in the Area
Average Home Value in this Area
Tax History
| Year | Tax Paid | Tax Assessment Tax Assessment Total Assessment is a certain percentage of the fair market value that is determined by local assessors to be the total taxable value of land and additions on the property. | Land | Improvement |
|---|---|---|---|---|
| 2024 | $1,316 | $30,140 | $4,820 | $25,320 |
| 2022 | $1,240 | $22,160 | $3,610 | $18,550 |
| 2021 | $1,345 | $22,800 | $3,720 | $19,080 |
| 2020 | $1,245 | $18,340 | $3,220 | $15,120 |
| 2019 | $1,238 | $18,340 | $3,220 | $15,120 |
| 2018 | $1,191 | $16,230 | $2,160 | $14,070 |
| 2017 | $1,128 | $16,230 | $2,160 | $14,070 |
| 2016 | $924 | $15,940 | $2,230 | $13,710 |
| 2015 | $921 | $15,940 | $2,230 | $13,710 |
| 2014 | $864 | $14,360 | $2,230 | $12,130 |
Property History
| Date | Event | Price | Change | Sq Ft Price |
|---|---|---|---|---|
| 05/05/2025 05/05/25 | Pending | -- | -- | -- |
| 04/11/2025 04/11/25 | Price Changed | $490,000 | -1.8% | $230 / Sq Ft |
| 03/18/2025 03/18/25 | Price Changed | $499,000 | -0.2% | $235 / Sq Ft |
| 01/31/2025 01/31/25 | Price Changed | $500,000 | -2.9% | $235 / Sq Ft |
| 01/27/2025 01/27/25 | Price Changed | $515,000 | -1.9% | $242 / Sq Ft |
| 01/18/2025 01/18/25 | For Sale | $525,000 | -- | $247 / Sq Ft |
Purchase History
| Date | Type | Sale Price | Title Company |
|---|---|---|---|
| Special Warranty Deed | $304,000 | Prime Title Company | |
| Warranty Deed | $287,500 | Land Title Guarantee Co | |
| Interfamily Deed Transfer | -- | Stewart Title | |
| Warranty Deed | $175,000 | None Available | |
| Quit Claim Deed | -- | None Available | |
| Interfamily Deed Transfer | -- | None Available | |
| Warranty Deed | $176,000 | Land Title Guarantee Company | |
| Trustee Deed | -- | None Available | |
| Interfamily Deed Transfer | -- | Unified Title Company | |
| Warranty Deed | $207,500 | Unified Title Company | |
| Special Warranty Deed | $154,900 | North American Title | |
| Trustee Deed | $170,711 | -- | |
| Quit Claim Deed | -- | -- | |
| Warranty Deed | $198,000 | First American Heritage Titl | |
| Interfamily Deed Transfer | -- | -- | |
| Deed | -- | -- |
Mortgage History
| Date | Status | Loan Amount | Loan Type |
|---|---|---|---|
| Open | $273,600 | New Conventional | |
| Previous Owner | $110,000 | No Value Available | |
| Previous Owner | $159,000 | New Conventional | |
| Previous Owner | $170,563 | FHA | |
| Previous Owner | $158,400 | New Conventional | |
| Previous Owner | $197,125 | Fannie Mae Freddie Mac | |
| Previous Owner | $123,917 | New Conventional | |
| Previous Owner | $158,400 | No Value Available | |
| Previous Owner | $115,350 | Unknown | |
| Previous Owner | $25,125 | Unknown | |
| Previous Owner | $92,000 | No Value Available | |
| Closed | $0 | Seller Take Back | |
| Closed | $15,487 | No Value Available |
Similar Homes in Colorado Springs, CO
Source: Pikes Peak REALTOR® Services
MLS Number: 6639008
APN: 63224-16-008
- 4702 Villa Cir Unit C
- 4742 Villa Cir Unit A
- 4858 Sonata Dr Unit D
- 4708 Sprucewood Dr
- 4886 Sonata Dr Unit D
- 4886 Sonata Dr Unit C
- 4603 Bella Dr
- 4906 Crestwood Dr
- 869 Old Grotto Dr
- 16858 Greyhawk Dr
- 889 Old Grotto Dr
- 4914 Villa Cir
- 2838 Shadowglen Dr
- 4534 Bella Dr
- 3700 Indianpipe Cir
- 3700 Indianpipe Cir Unit I
- 4542 Del Verde Dr
- 3622 Anemone Cir
- 5010 Sonata Dr
- 5030 El Camino Dr Unit 1
