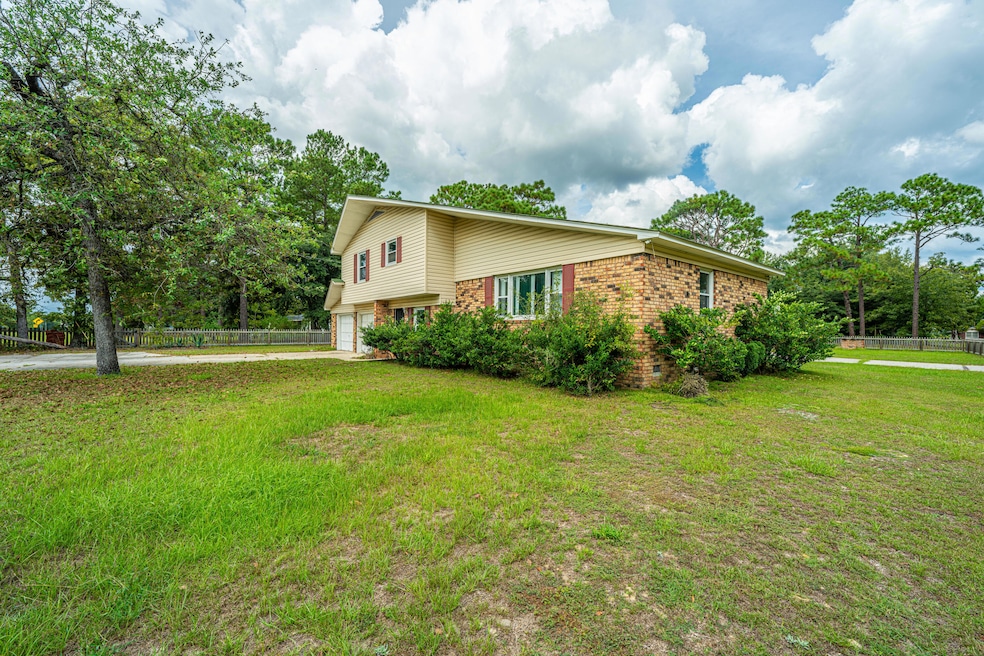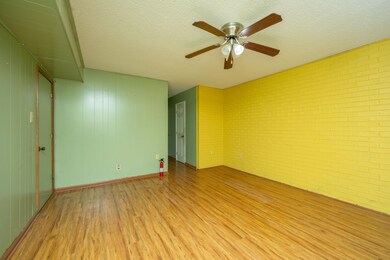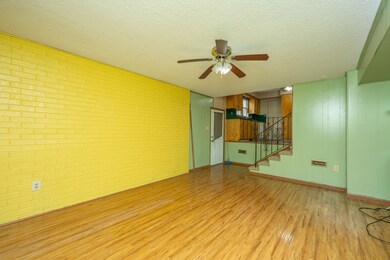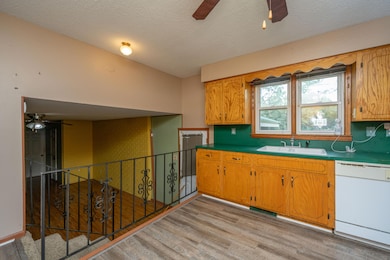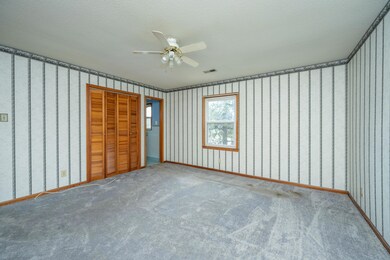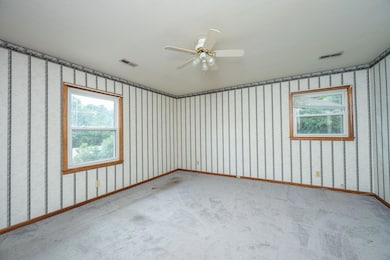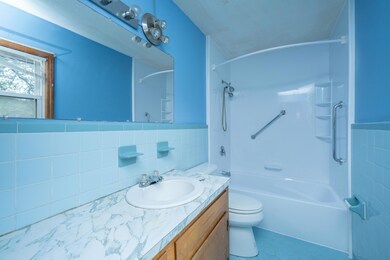
4705 N Highway 52 Saint Stephen, SC 29479
Saint Stephen NeighborhoodHighlights
- RV or Boat Storage in Community
- Traditional Architecture
- Formal Dining Room
- RV Parking in Community
- Great Room
- Separate Outdoor Workshop
About This Home
As of April 2025Back on market at no fault of the seller. Their loss could be your gain! Beautiful brick home on an acre in St Stephen. This home is a split-level home with a formal dining area, formal living and a family room. All bedrooms are up the half stairs and the family room is down the half stairs. All appliances convey with this home including washer and dryer. There is a great screen porch on the back that overlooks your 3 car garage. Don't miss this one, it's ready to go!
Home Details
Home Type
- Single Family
Est. Annual Taxes
- $256
Year Built
- Built in 1976
Lot Details
- 1 Acre Lot
- Privacy Fence
Parking
- 4 Car Attached Garage
- Garage Door Opener
Home Design
- Traditional Architecture
- Split Level Home
- Brick Foundation
- Slab Foundation
- Asphalt Roof
Interior Spaces
- 1,949 Sq Ft Home
- 2-Story Property
- Ceiling Fan
- ENERGY STAR Qualified Windows
- Window Treatments
- Great Room
- Family Room
- Formal Dining Room
- Dishwasher
Flooring
- Carpet
- Laminate
Bedrooms and Bathrooms
- 3 Bedrooms
- Walk-In Closet
Laundry
- Laundry Room
- Dryer
- Washer
Outdoor Features
- Screened Patio
- Separate Outdoor Workshop
Schools
- St. Stephen Elementary And Middle School
- St. Stephens High School
Utilities
- Forced Air Heating and Cooling System
- Well
Community Details
Overview
- RV Parking in Community
Recreation
- RV or Boat Storage in Community
Ownership History
Purchase Details
Home Financials for this Owner
Home Financials are based on the most recent Mortgage that was taken out on this home.Purchase Details
Home Financials for this Owner
Home Financials are based on the most recent Mortgage that was taken out on this home.Purchase Details
Home Financials for this Owner
Home Financials are based on the most recent Mortgage that was taken out on this home.Purchase Details
Home Financials for this Owner
Home Financials are based on the most recent Mortgage that was taken out on this home.Map
Similar Homes in Saint Stephen, SC
Home Values in the Area
Average Home Value in this Area
Purchase History
| Date | Type | Sale Price | Title Company |
|---|---|---|---|
| Deed | $285,000 | None Listed On Document | |
| Deed | $285,000 | None Listed On Document | |
| Deed | $138,500 | -- | |
| Deed Of Distribution | -- | -- | |
| Interfamily Deed Transfer | -- | -- |
Mortgage History
| Date | Status | Loan Amount | Loan Type |
|---|---|---|---|
| Open | $279,837 | FHA | |
| Closed | $279,837 | FHA | |
| Previous Owner | $131,550 | Future Advance Clause Open End Mortgage | |
| Previous Owner | $120,872 | Future Advance Clause Open End Mortgage | |
| Previous Owner | $133,000 | New Conventional |
Property History
| Date | Event | Price | Change | Sq Ft Price |
|---|---|---|---|---|
| 04/15/2025 04/15/25 | Sold | $285,000 | +3.6% | $146 / Sq Ft |
| 11/26/2024 11/26/24 | Price Changed | $275,000 | -6.8% | $141 / Sq Ft |
| 09/25/2024 09/25/24 | For Sale | $295,000 | +113.0% | $151 / Sq Ft |
| 06/29/2015 06/29/15 | Sold | $138,500 | -13.4% | $71 / Sq Ft |
| 05/18/2015 05/18/15 | Pending | -- | -- | -- |
| 01/25/2015 01/25/15 | For Sale | $160,000 | -- | $82 / Sq Ft |
Tax History
| Year | Tax Paid | Tax Assessment Tax Assessment Total Assessment is a certain percentage of the fair market value that is determined by local assessors to be the total taxable value of land and additions on the property. | Land | Improvement |
|---|---|---|---|---|
| 2024 | $2,876 | $186,990 | $28,455 | $158,535 |
| 2023 | $2,876 | $11,219 | $1,707 | $9,512 |
| 2022 | $256 | $6,504 | $640 | $5,864 |
| 2021 | $256 | $6,420 | $560 | $5,864 |
| 2020 | $256 | $6,424 | $560 | $5,864 |
| 2019 | $256 | $6,424 | $560 | $5,864 |
| 2018 | $266 | $6,144 | $280 | $5,864 |
| 2017 | $186 | $6,144 | $280 | $5,864 |
| 2016 | $186 | $6,140 | $280 | $5,860 |
| 2015 | $741 | $9,220 | $420 | $8,800 |
| 2014 | $4,563 | $8,510 | $540 | $7,970 |
| 2013 | -- | $8,510 | $540 | $7,970 |
Source: CHS Regional MLS
MLS Number: 24024901
APN: 016-00-03-065
- Tract A Danielle Hill Ln
- 1090 Peru Rd
- 0 Cottage Ln
- 1 Colonel Maham Dr
- 0 Jager Ln Unit 24029127
- 0 Platt Rd
- 1014 S Carolina 45
- 1031 Graham St
- 0 Old Laney Way
- 285 Roosevelt Dr
- 118 Rooster Ln
- 240 Carolina Dr
- 2235 Highway 45
- 00 S Carolina 45
- 1393 Russellville Rd
- 150 M l King Blvd
- 1200 Old Mill Rd
- 1085 Russellville Rd
- 0 Spring Dell Way Unit 24023573
- 204 Wisteria Falls Trail
