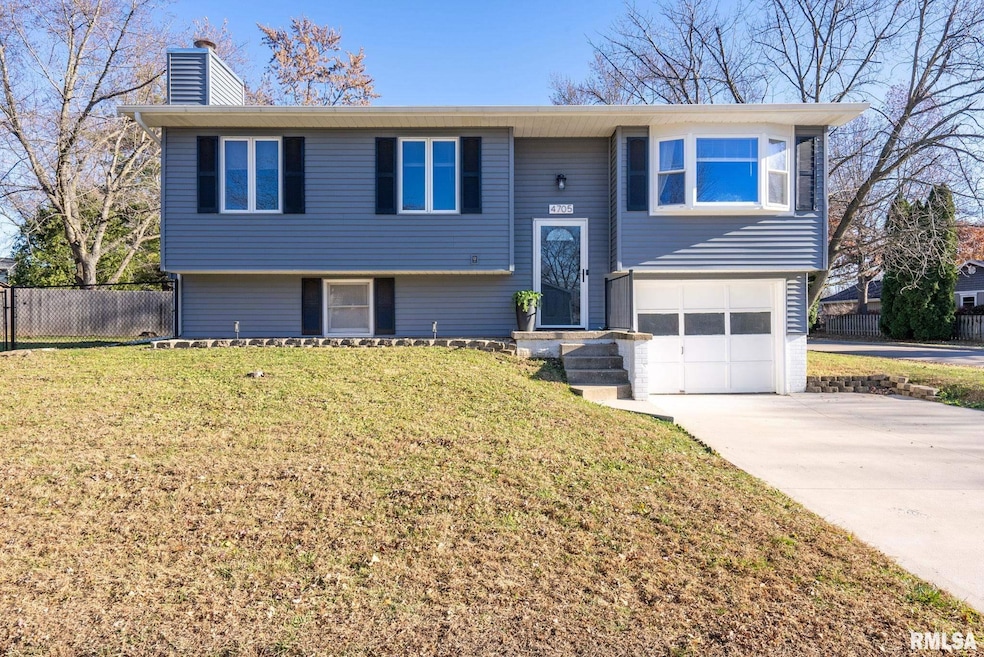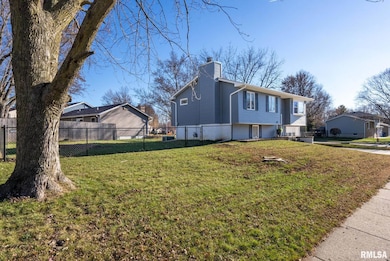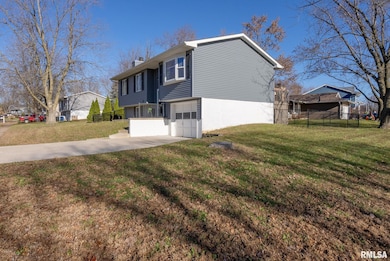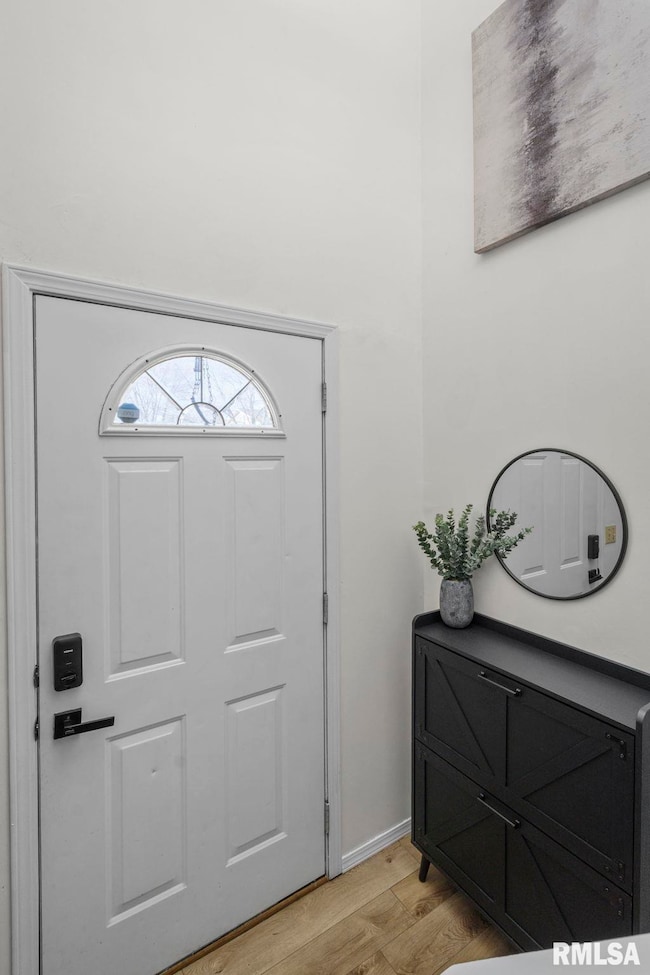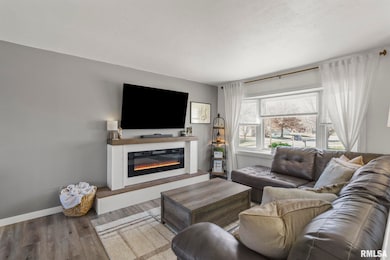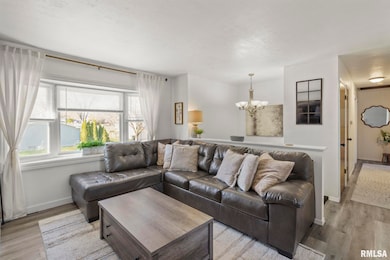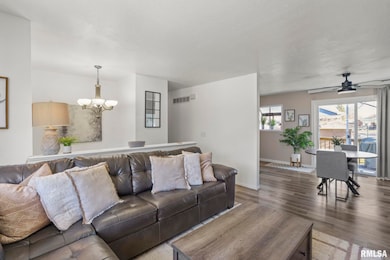4705 N Sturdevant St Davenport, IA 52806
North Side NeighborhoodEstimated payment $1,306/month
Highlights
- Deck
- Corner Lot
- Forced Air Heating and Cooling System
- Family Room with Fireplace
- 1 Car Attached Garage
- Dining Room
About This Home
Charming 3-bedroom home filled with updates and warmth throughout in NW Davenport! Enjoy easy-care LVP flooring across the main living areas and a refreshed kitchen complete with appliances that remain. A brand-new patio door (2025), updated roof, and updated siding add peace of mind. Step outside to a spacious deck overlooking the oversized, corner fenced lot—perfect for entertaining, pets, or play. Inside, you’ll love having two fireplaces: an electric fireplace on the main level for cozy ambiance and a wood-burning fireplace in the lower-level family room for those extra-chilly evenings. With two bathrooms, low-maintenance features, and inviting spaces at every turn, this home is ready to fit your lifestyle and needs. Pergola remains with home. "all information and measurements are estimated and should be verified by buyers and buyers agents for full accuracy"
Listing Agent
Real Broker, LLC - Bettendorf License #S41251000/475.156328 Listed on: 11/24/2025
Home Details
Home Type
- Single Family
Est. Annual Taxes
- $3,002
Year Built
- Built in 1977
Lot Details
- Lot Dimensions are 75x114
- Fenced
- Corner Lot
- Level Lot
Parking
- 1 Car Attached Garage
- Garage Door Opener
- On-Street Parking
Home Design
- Split Level Home
- Poured Concrete
- Frame Construction
- Shingle Roof
- Vinyl Siding
Interior Spaces
- 1,764 Sq Ft Home
- Ceiling Fan
- Wood Burning Fireplace
- Electric Fireplace
- Family Room with Fireplace
- 2 Fireplaces
- Living Room with Fireplace
- Dining Room
- Basement
- Sump Pump
Kitchen
- Range with Range Hood
- Dishwasher
Bedrooms and Bathrooms
- 3 Bedrooms
- 2 Full Bathrooms
Outdoor Features
- Deck
Schools
- Davenport North High School
Utilities
- Forced Air Heating and Cooling System
- Heating System Uses Natural Gas
Community Details
- Camden Subdivision
Listing and Financial Details
- Homestead Exemption
- Assessor Parcel Number M1053B16
Map
Home Values in the Area
Average Home Value in this Area
Tax History
| Year | Tax Paid | Tax Assessment Tax Assessment Total Assessment is a certain percentage of the fair market value that is determined by local assessors to be the total taxable value of land and additions on the property. | Land | Improvement |
|---|---|---|---|---|
| 2025 | $3,002 | $194,100 | $30,500 | $163,600 |
| 2024 | $2,930 | $167,970 | $30,500 | $137,470 |
| 2023 | $3,288 | $167,970 | $30,500 | $137,470 |
| 2022 | $2,866 | $148,770 | $27,290 | $121,480 |
| 2021 | $2,866 | $145,910 | $27,290 | $118,620 |
| 2020 | $2,656 | $134,430 | $27,290 | $107,140 |
| 2019 | $2,542 | $125,110 | $27,290 | $97,820 |
| 2018 | $2,380 | $125,110 | $27,290 | $97,820 |
| 2017 | $651 | $120,450 | $27,290 | $93,160 |
| 2016 | $2,272 | $115,790 | $0 | $0 |
| 2015 | $2,272 | $113,880 | $0 | $0 |
| 2014 | $2,262 | $113,880 | $0 | $0 |
| 2013 | $2,216 | $0 | $0 | $0 |
| 2012 | -- | $108,640 | $27,210 | $81,430 |
Property History
| Date | Event | Price | List to Sale | Price per Sq Ft | Prior Sale |
|---|---|---|---|---|---|
| 11/24/2025 11/24/25 | For Sale | $199,900 | +21.2% | $113 / Sq Ft | |
| 02/15/2023 02/15/23 | Sold | $165,000 | -2.9% | $124 / Sq Ft | View Prior Sale |
| 01/10/2023 01/10/23 | Pending | -- | -- | -- | |
| 11/14/2022 11/14/22 | Price Changed | $169,900 | -2.9% | $128 / Sq Ft | |
| 10/27/2022 10/27/22 | Price Changed | $174,900 | -2.8% | $132 / Sq Ft | |
| 10/10/2022 10/10/22 | Price Changed | $179,900 | -2.8% | $135 / Sq Ft | |
| 09/29/2022 09/29/22 | For Sale | $185,000 | +29.4% | $139 / Sq Ft | |
| 06/09/2022 06/09/22 | Sold | $143,000 | +6.0% | $154 / Sq Ft | View Prior Sale |
| 05/20/2022 05/20/22 | Pending | -- | -- | -- | |
| 05/18/2022 05/18/22 | For Sale | $134,900 | -- | $145 / Sq Ft |
Purchase History
| Date | Type | Sale Price | Title Company |
|---|---|---|---|
| Warranty Deed | $165,000 | None Listed On Document | |
| Warranty Deed | $141,750 | None Listed On Document | |
| Quit Claim Deed | -- | None Available |
Mortgage History
| Date | Status | Loan Amount | Loan Type |
|---|---|---|---|
| Open | $156,750 | New Conventional |
Source: RMLS Alliance
MLS Number: QC4269642
APN: M1053B16
- 4618 Fillmore Ln
- 5210 N Division St
- 4757 Willow Cir
- 4743 Willow Cir
- 1729 Welshire Dr
- 1453 W 41st St
- 4804 Northwest Blvd
- 4405 Royal Oaks Dr
- 4612 Warren St Unit 5
- 28 W Village Cir
- 4315 El Rancho Dr
- 4132 Rodeo Rd
- 5436 N Division St
- 4449 Royal Oaks Dr
- 2127 W 51st St
- 5510 N Division St
- 4023 Lillie Ave Unit 406
- 1517 W Kimberly Rd
- 4406 Regency Place
- 825 Northbrook Dr
- 4323 N Division St
- 4406 N Division St
- 1616-1634 W 42nd St
- 1650 W 42nd St
- 1646 W 42nd St Unit 12
- 1646 W 42nd St Unit 3
- 1650 W 42nd St Unit 11
- 5337 Villa Dr
- 4576 Cheyenne Ave
- 1765 Valley Dr
- 1905-1935 W 40th St
- 4625 Candlelight Dr
- 4811 Candlelight Dr
- 3575 Marquette St
- 605 W 53rd St
- 2154 W 36th St
- 5001 Sheridan St
- 407 W 65th St
- 3439 Hillandale Rd
- 2930 N Lincoln Ave
