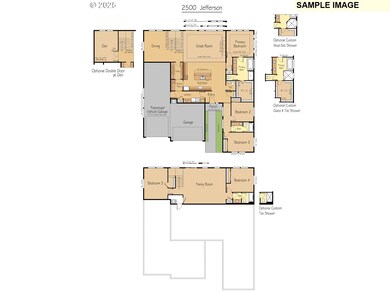PENDING
NEW CONSTRUCTION
$158K PRICE DROP
Estimated payment $7,456/month
Total Views
1,419
3
Beds
2
Baths
2,500
Sq Ft
$550
Price per Sq Ft
Highlights
- Golf Course Community
- New Construction
- Farmhouse Style Home
- Grass Valley Elementary School Rated A
- Golf Course View
- Bonus Room
About This Home
Brand New Community- Golf Course Homesite offers Spacious 3 Bedroom with RV garage. 2 Bath, open dining. Home will include slab quartz kitchen counters, fireplace, smart home technology and more. Pictures are similar, not actual. Still time for you buyer to select plan layout and design. Located near recreation, shopping, entertainment in sought after school district.
Home Details
Home Type
- Single Family
Est. Annual Taxes
- $377
Year Built
- Built in 2025 | New Construction
Lot Details
- 8,712 Sq Ft Lot
- Landscaped
- Sprinkler System
- Private Yard
HOA Fees
- $99 Monthly HOA Fees
Parking
- 4 Car Attached Garage
- Extra Deep Garage
- Garage on Main Level
- Tandem Garage
- Garage Door Opener
- Controlled Entrance
Home Design
- Proposed Property
- Farmhouse Style Home
- Composition Roof
- Board and Batten Siding
- Cement Siding
Interior Spaces
- 2,500 Sq Ft Home
- 1-Story Property
- High Ceiling
- Recessed Lighting
- Gas Fireplace
- Natural Light
- Double Pane Windows
- Family Room
- Living Room
- Dining Room
- Den
- Bonus Room
- Golf Course Views
- Crawl Space
- Laundry Room
Kitchen
- Free-Standing Range
- Microwave
- Plumbed For Ice Maker
- Dishwasher
- Stainless Steel Appliances
- Kitchen Island
- Quartz Countertops
- Disposal
Flooring
- Wall to Wall Carpet
- Laminate
- Tile
Bedrooms and Bathrooms
- 3 Bedrooms
- 2 Full Bathrooms
Home Security
- Security System Owned
- Fire Sprinkler System
Accessible Home Design
- Accessibility Features
Schools
- Illahee Elementary School
- Shahala Middle School
- Union High School
Utilities
- Cooling Available
- 95% Forced Air Heating System
- Heating System Uses Gas
- Heat Pump System
- Electric Water Heater
Listing and Financial Details
- Assessor Parcel Number 986068725
Community Details
Overview
- The Nines @ Camas Meadows HOA, Phone Number (503) 330-2403
- The Nines At Camas Meadows Subdivision
Recreation
- Golf Course Community
Additional Features
- Common Area
- Resident Manager or Management On Site
Map
Create a Home Valuation Report for This Property
The Home Valuation Report is an in-depth analysis detailing your home's value as well as a comparison with similar homes in the area
Home Values in the Area
Average Home Value in this Area
Tax History
| Year | Tax Paid | Tax Assessment Tax Assessment Total Assessment is a certain percentage of the fair market value that is determined by local assessors to be the total taxable value of land and additions on the property. | Land | Improvement |
|---|---|---|---|---|
| 2025 | $377 | $37,806 | $37,806 | -- |
Source: Public Records
Property History
| Date | Event | Price | Change | Sq Ft Price |
|---|---|---|---|---|
| 06/09/2025 06/09/25 | Pending | -- | -- | -- |
| 06/08/2025 06/08/25 | Price Changed | $1,375,000 | -10.3% | $550 / Sq Ft |
| 05/01/2025 05/01/25 | For Sale | $1,533,000 | 0.0% | $613 / Sq Ft |
| 03/29/2025 03/29/25 | Pending | -- | -- | -- |
| 03/21/2025 03/21/25 | For Sale | $1,533,000 | -- | $613 / Sq Ft |
Source: Regional Multiple Listing Service (RMLS)
Purchase History
| Date | Type | Sale Price | Title Company |
|---|---|---|---|
| Warranty Deed | $10,400,000 | Fidelity National Title |
Source: Public Records
Mortgage History
| Date | Status | Loan Amount | Loan Type |
|---|---|---|---|
| Open | $7,200,000 | Construction |
Source: Public Records
Source: Regional Multiple Listing Service (RMLS)
MLS Number: 364287503
APN: 986068-725
Nearby Homes
- 4691 NW 71st Ave
- 4773 NW 71st Ave
- 4649 NW 71st Ave
- 4627 NW 71st Ave
- 3601 NW Camas Meadows Dr
- 3410 NW Mcmaster Dr
- 3984 NW 64th Ave
- 6420 NW Olympic Ln Unit L-47
- 6483 Olympic Ln
- 6495 NW Olympic Ln
- 6507 NW Olympic Ln
- 6511 NW Olympic Ln
- 6491 NW Olympic Ln
- Trysting Plan at Camas Meadows Crossing
- Willows Plan at Camas Meadows Crossing
- Overlake Plan at Camas Meadows Crossing
- McNary Plan at Camas Meadows Crossing
- Awbrey Plan at Camas Meadows Crossing
- Alderbrook Plan at Camas Meadows Crossing
- Canterwood Plan at Camas Meadows Crossing


