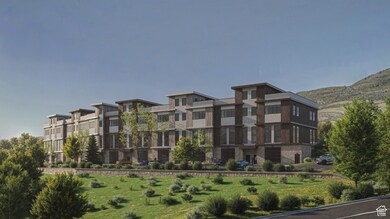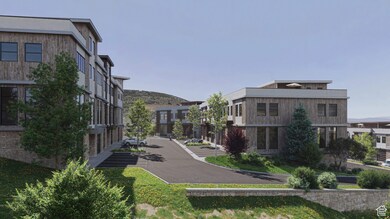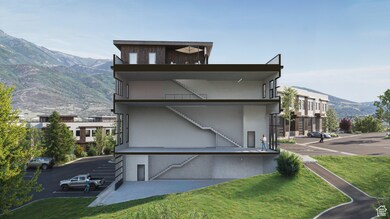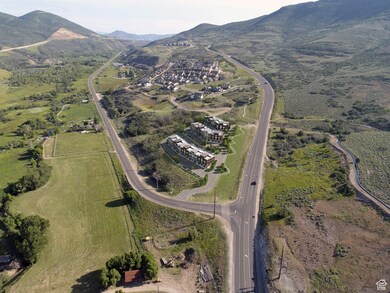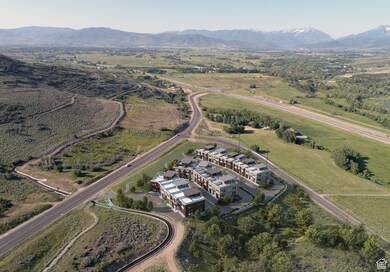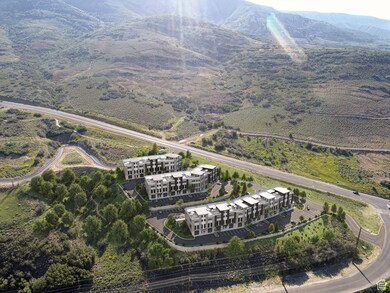
4705 Old Highway 40 Unit 106 Heber City, UT 84032
Estimated payment $14,385/month
Highlights
- New Construction
- Lake View
- Private Lot
- RV or Boat Parking
- Mountainous Lot
- Hiking Trails
About This Home
"Taking Reservations only on Phase One Building units #101- #106 through March 15th, 2025" Are you in search of an exquisite home just minutes from the Deer Valley East Village Resortand even closer to the breathtaking new Marcella Golf Club designed by Tiger Woods? Yoursearch ends here at Mayflower Lofts, where luxury, comfort, and flexibility come togetherperfect harmony. Each townhome offers ample personal space, ensuring it aligns seamlesslywith your lifestyle. Nestled conveniently off Old Hwy 40 and State Rd 32, Mayflower Lofts boasts 3,000 squarefeet of sophisticated living space. Say goodbye to sharing amenities-each townhomeincludes an additional 1,500 square feet of exclusive lower-level "lock-off" flex space, providingplenty of room for additional vehicles, storage, boats, RVs, and more-no need to share or geta storage unit. Additionally, every townhome features its own expansive private "sky deck,"creating the ultimate outdoor entertaining area. Step outside your door and cross the street to discover the renowned Provo River, a BlueRibbon Rated trout fishery with world-class fly fishing. Not a fan of fishing? No problem! Justhead across the street to enjoy over 30 miles of scenic single-track trails for biking, hiking, andimmersing yourself in nature. Reservation list price reflects "build to suit" option only Floor plans and finished delivery pricing coming soon! Don't miss this exceptional opportunity to enhance your lifestyle and remember "the early bird gets the worm".
Listing Agent
Jonathan Crosswhite
Christies International Real Estate Park City License #10562428 Listed on: 02/24/2025
Townhouse Details
Home Type
- Townhome
Year Built
- Built in 2025 | New Construction
Lot Details
- 3,920 Sq Ft Lot
- Landscaped
- Sloped Lot
- Sprinkler System
- Mountainous Lot
Parking
- 6 Car Garage
- 7 Open Parking Spaces
- RV or Boat Parking
Property Views
- Lake
- Mountain
- Valley
Home Design
- Flat Roof Shape
- Membrane Roofing
- Metal Siding
- Stucco
- Cedar
Interior Spaces
- 4,500 Sq Ft Home
- 3-Story Property
- Double Pane Windows
- Stained Glass
- Sliding Doors
- Concrete Flooring
Bedrooms and Bathrooms
- 4 Bedrooms
Basement
- Basement Fills Entire Space Under The House
- Exterior Basement Entry
Accessible Home Design
- ADA Inside
Schools
- J R Smith Elementary School
- Rocky Mountain Middle School
- Wasatch High School
Utilities
- No Cooling
- Forced Air Heating System
- Natural Gas Connected
- Sewer Paid
Listing and Financial Details
- Assessor Parcel Number 00-0020-7956
Community Details
Overview
- Property has a Home Owners Association
- Association fees include insurance, ground maintenance, sewer, trash, water
- Patrick Van Horn Association, Phone Number (920) 912-7277
Recreation
- Hiking Trails
- Bike Trail
- Snow Removal
Pet Policy
- Pets Allowed
Additional Features
- Picnic Area
- Controlled Access
Map
Home Values in the Area
Average Home Value in this Area
Property History
| Date | Event | Price | Change | Sq Ft Price |
|---|---|---|---|---|
| 06/10/2025 06/10/25 | Pending | -- | -- | -- |
| 02/24/2025 02/24/25 | For Sale | $2,200,000 | -- | $489 / Sq Ft |
Similar Homes in Heber City, UT
Source: UtahRealEstate.com
MLS Number: 2066298
- 1420 S Beaver Bench Rd Unit 1306
- 1420 S Beaver Bench Rd
- 9454 E Acorn Cir Unit 928
- 9454 E Acorn Cir
- 11911 E Antelope Dr
- 9173 E Soldier Creek Ln S Unit 26B
- 864 S 1260 W Unit 130
- 1992 W Dotterel Cir
- 14482 N Buck Horn Trail Unit 50A
- 6050 E Green Drake Dr Unit 8
- 6050 E Green Drake Dr
- 7333 E Moonlight Dr Unit 194A
- 7333 E Moonlight Dr
- 6770 E Cliff View Ct Unit 8
- 6770 E Cliff View Ct
- 1678 S Ridgeline Dr
- 1819 S Ridgeline Dr
- 1819 S Ridgeline Dr Unit 1237
- 16935 S Summit Dr
- 9281 E Ridge Pine Dr

