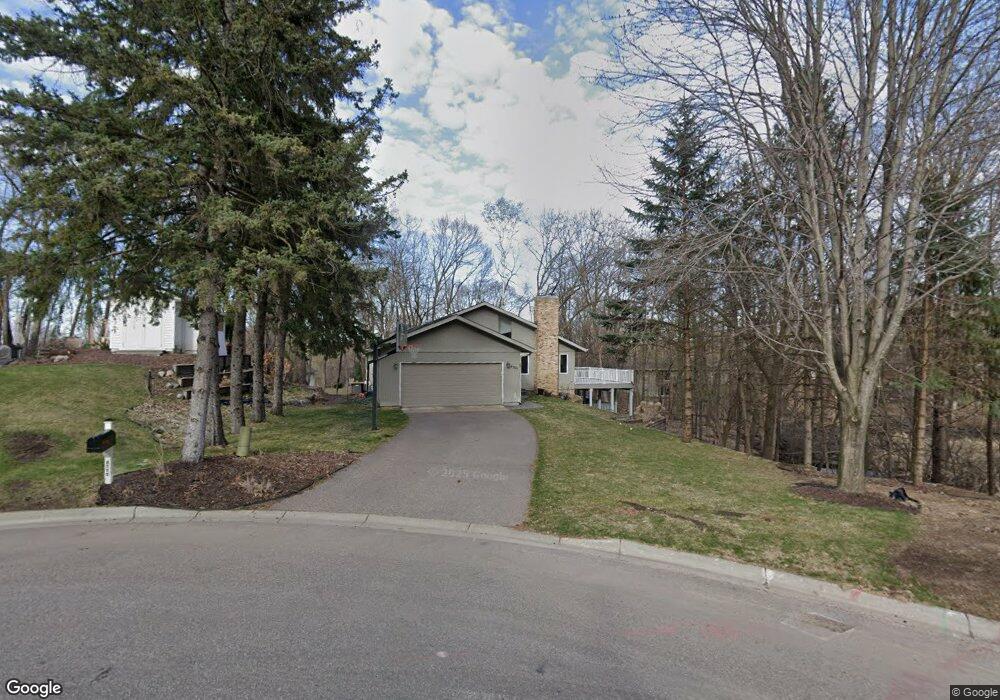4705 Parsons Close Minnetonka, MN 55345
Sparrow NeighborhoodEstimated Value: $685,000 - $759,000
4
Beds
3
Baths
1,590
Sq Ft
$448/Sq Ft
Est. Value
About This Home
This home is located at 4705 Parsons Close, Minnetonka, MN 55345 and is currently estimated at $712,739, approximately $448 per square foot. 4705 Parsons Close is a home located in Hennepin County with nearby schools including Deephaven Elementary School, Minnetonka East Middle School, and Minnetonka Senior High School.
Ownership History
Date
Name
Owned For
Owner Type
Purchase Details
Closed on
Dec 12, 2019
Sold by
Hendrickson Tracy A
Bought by
Melanitis Anthimos and Lykou Christina
Current Estimated Value
Home Financials for this Owner
Home Financials are based on the most recent Mortgage that was taken out on this home.
Original Mortgage
$379,200
Outstanding Balance
$334,260
Interest Rate
3.7%
Mortgage Type
New Conventional
Estimated Equity
$378,479
Purchase Details
Closed on
Mar 30, 2010
Sold by
Pederson Roger
Bought by
Hendrickson Tracy A
Purchase Details
Closed on
Apr 27, 2006
Sold by
Brown Amy M and Libert John
Bought by
Pederson Roger
Purchase Details
Closed on
Jun 29, 2001
Sold by
Smith Pamela S
Bought by
Brown Amy M and Libert John
Purchase Details
Closed on
Mar 31, 2000
Sold by
Krause George W and Krause Louise M
Bought by
Smith James P and Smith Pamela S
Create a Home Valuation Report for This Property
The Home Valuation Report is an in-depth analysis detailing your home's value as well as a comparison with similar homes in the area
Home Values in the Area
Average Home Value in this Area
Purchase History
| Date | Buyer | Sale Price | Title Company |
|---|---|---|---|
| Melanitis Anthimos | $474,000 | Edina Realty Title Inc | |
| Hendrickson Tracy A | $427,500 | -- | |
| Pederson Roger | $490,000 | -- | |
| Brown Amy M | $333,000 | -- | |
| Smith James P | $237,000 | -- |
Source: Public Records
Mortgage History
| Date | Status | Borrower | Loan Amount |
|---|---|---|---|
| Open | Melanitis Anthimos | $379,200 |
Source: Public Records
Tax History Compared to Growth
Tax History
| Year | Tax Paid | Tax Assessment Tax Assessment Total Assessment is a certain percentage of the fair market value that is determined by local assessors to be the total taxable value of land and additions on the property. | Land | Improvement |
|---|---|---|---|---|
| 2024 | $7,833 | $578,300 | $213,400 | $364,900 |
| 2023 | $7,388 | $576,000 | $213,400 | $362,600 |
| 2022 | $6,658 | $549,000 | $213,400 | $335,600 |
| 2021 | $6,577 | $482,900 | $194,000 | $288,900 |
| 2020 | $6,400 | $478,300 | $194,000 | $284,300 |
| 2019 | $6,108 | $445,700 | $194,000 | $251,700 |
| 2018 | $5,898 | $423,500 | $194,000 | $229,500 |
| 2017 | $6,268 | $428,600 | $183,700 | $244,900 |
| 2016 | $6,252 | $426,100 | $165,000 | $261,100 |
| 2015 | $5,808 | $394,700 | $150,000 | $244,700 |
| 2014 | -- | $383,600 | $150,000 | $233,600 |
Source: Public Records
Map
Nearby Homes
- 5034 Sparrow Rd
- 18408 Timber Ridge Dr
- 4829 Lamplighters Ln
- 18213 Hermitage Way
- 4800 Woolman Ct
- 18701 South Ln
- Manchester Plan at Ridgewood Ponds
- Broadmoor Plan at Ridgewood Ponds
- 18995 Maple Ln
- 4941 West Ln
- 4553 Aspenwood Trail
- 4906 Bayswater Rd
- 4760 Vine Hill Rd
- 17101 Highway 7
- 4321 Lancelot Dr
- 5130 Clear Spring Rd
- 4195 Hillcrest Ln
- 19635 Hillside St
- 17238 Millwood Rd
- 19700 Hillside St
- 18203 Priory Ln
- 18111 Priory Ln
- 18029 Priory Ln
- 4706 Parsons Close
- 18103 Priory Ln
- 4702 Parsons Close
- 18212 Priory Ln
- 18027 Priory Ln
- 18301 Priory Ln
- 18208 Priory Ln
- 18025 Priory Ln
- 18112 Priory Ln
- 18200 Priory Ln
- 18204 Priory Ln
- 18028 Priory Ln
- 18309 Priory Ln
- 18108 Priory Ln
- 18100 Priory Ln
- 4633 Sparrow Rd
- 18104 Priory Ln
