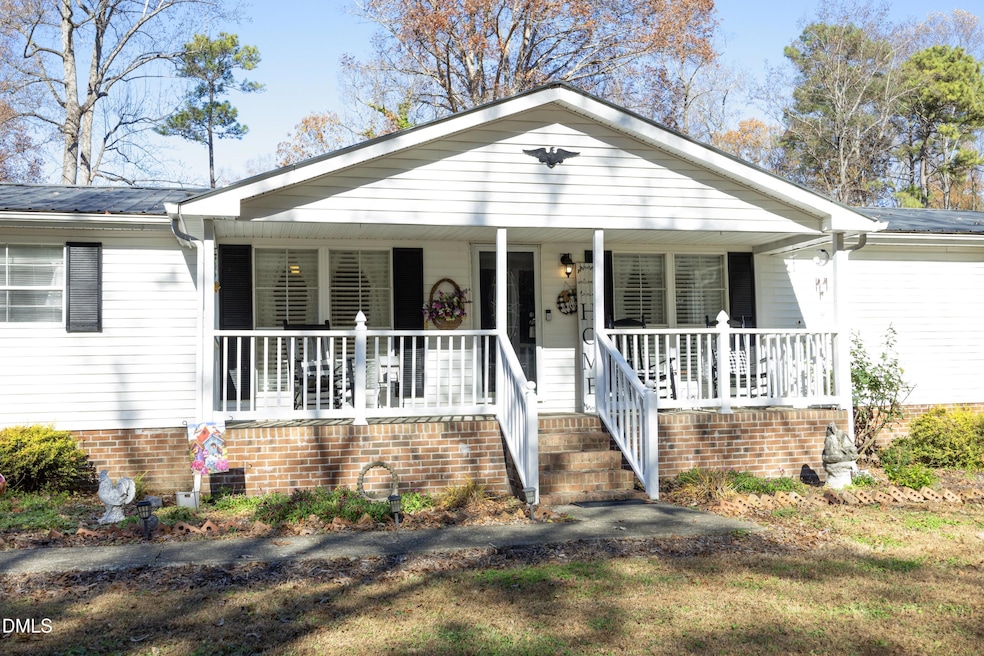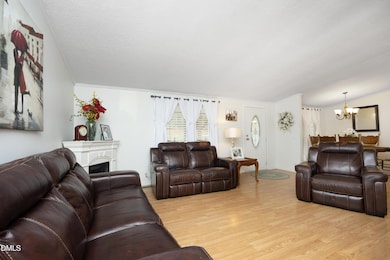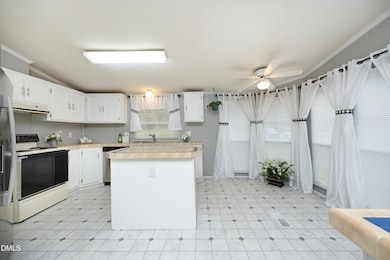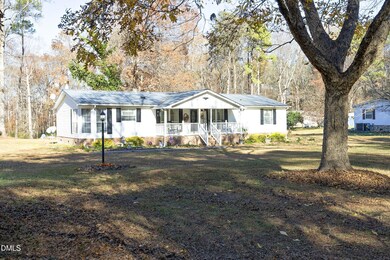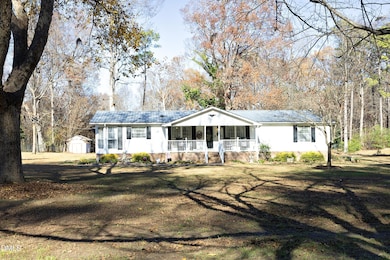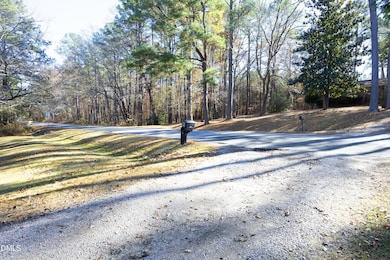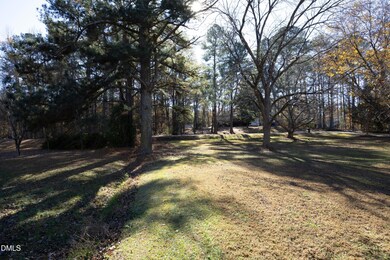4705 Pearl Rd Raleigh, NC 27610
Estimated payment $1,696/month
3
Beds
2
Baths
1,790
Sq Ft
$168
Price per Sq Ft
Highlights
- Main Floor Bedroom
- Living Room
- Forced Air Heating and Cooling System
- No HOA
- Laundry Room
- Dining Room
About This Home
Welcome to this well maintained 3 bedroom manufactured home, perfectly situated on 1.16 peaceful acres along a quiet street. Offering an open floor plan with comfortable living spaces, this home features a newer roof and HVAC, ensuring peace of mind for years to come.
Enjoy the best of country living with the convenience of city access, this property will be just minutes from the newly completed 540 extension, making commutes and travel easier than ever.
With ample outdoor space, and a serene setting, this property is an excellent opportunity for anyone seeking comfort, privacy, and convenience all in one.
Property Details
Home Type
- Manufactured Home
Est. Annual Taxes
- $1,339
Year Built
- Built in 1993
Home Design
- Metal Roof
- Vinyl Siding
Interior Spaces
- 1,790 Sq Ft Home
- 1-Story Property
- Family Room
- Living Room
- Dining Room
- Crawl Space
- Laundry Room
Flooring
- Laminate
- Vinyl
Bedrooms and Bathrooms
- 3 Main Level Bedrooms
- 2 Full Bathrooms
Schools
- East Garner Elementary And Middle School
- South Garner High School
Utilities
- Forced Air Heating and Cooling System
- Heat Pump System
- Private Water Source
- Septic Tank
Additional Features
- 1.16 Acre Lot
- Manufactured Home
Community Details
- No Home Owners Association
Listing and Financial Details
- Assessor Parcel Number 173101284117000 0173633
Map
Create a Home Valuation Report for This Property
The Home Valuation Report is an in-depth analysis detailing your home's value as well as a comparison with similar homes in the area
Home Values in the Area
Average Home Value in this Area
Property History
| Date | Event | Price | List to Sale | Price per Sq Ft |
|---|---|---|---|---|
| 11/24/2025 11/24/25 | For Sale | $300,000 | -- | $168 / Sq Ft |
Source: Doorify MLS
Source: Doorify MLS
MLS Number: 10134640
Nearby Homes
- 5721 Princess Curry Way
- 5713 Forest Point Rd
- 2900 Poole Farm Ln
- 3641 Drafton Dr
- 3632 Turney Dr
- 6127 Arsenal Ave
- 6123 Arsenal Ave
- PENWELL Plan at
- CALI Plan at
- OLIVER Plan at
- HAYDEN Plan at
- 6125 Arsenal Ave
- 3635 Turney Dr
- 3623 Turney Dr
- 6407 Granite Quarry Dr
- 6411 Granite Quarry Dr
- 3613 Turney Dr
- 6415 Granite Quarry Dr
- 3608 Turney Dr
- 3617 Sorda Ct
- 4105 Laurel Glen Dr
- 4049 Laurel Glen Dr
- 5816 Wynmore Rd
- 2100 Mcandrew Dr
- 6021 Herston Rd
- 6332 Lady Eliza Ln
- 6404 Lady Eliza Ln
- 3986 Cane Garden Dr
- 3974 Cane Garden Dr
- 4004 Pearl Rd
- 4440 Lord Mario Ct
- 3929 Grandover Dr
- 4201 Little Fellow Ln
- 5436 Advantis Dr
- 5513 Landreaux Dr
- 4314 Tealeaf Dr
- 4012 Mindspring Dr
- 3728 Amistad Ln
- 2709 Chert Ln
- 5321 Carnelian Dr
