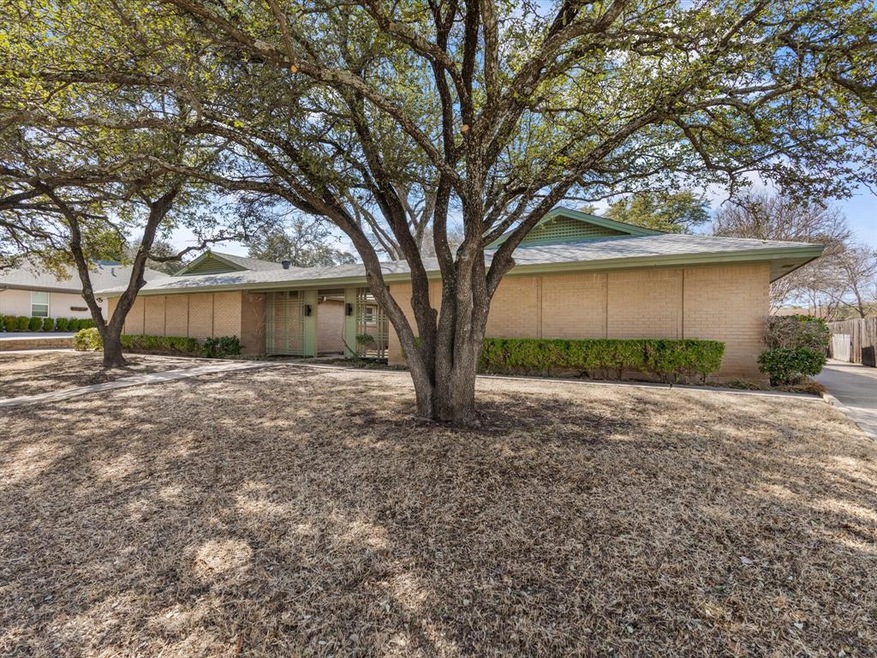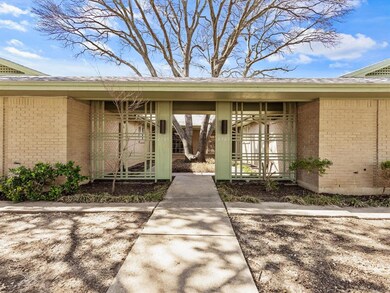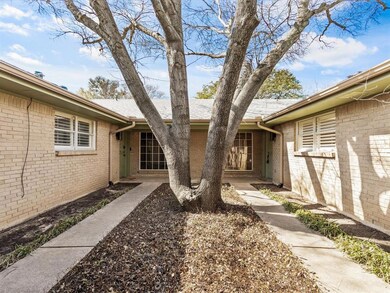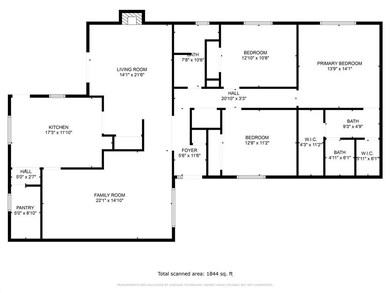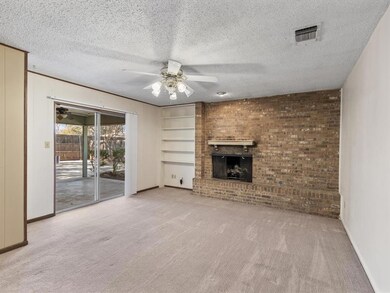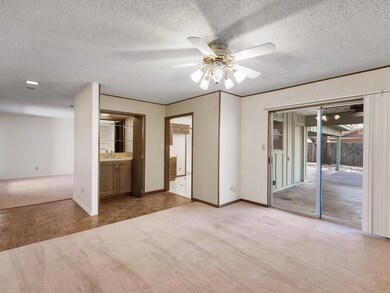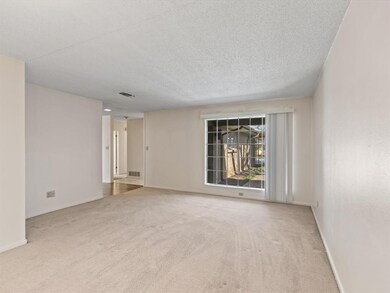
4705 Ranch View Rd Unit 4707 Fort Worth, TX 76109
TCU District NeighborhoodEstimated Value: $582,000 - $847,621
Highlights
- In Ground Pool
- Traditional Architecture
- Eat-In Kitchen
- Family Room with Fireplace
- Covered patio or porch
- Interior Lot
About This Home
As of March 2023MULTIPLE OFFERS, this is a FULL duplex. Offers due Friday, March 3rd @ 7pm. Sellers to make a decision by 2pm Saturday, March 4th and an email notification will be sent to all Realtors. LOCATION, LOCATION!!! Welcome to this mid Century modern FULL duplex up on a hill in Overton Woods and in the Overton Park Elementary school. A cozy fireplace in your family room with shelves and a wet bar, PLUS another living and dining area. The kitchen is spacious with lots of counter space, cabinets, pantry, and a breakfast to view the backyard. Three large bedrooms, two full baths, two living areas, two dining areas, plus a two car carport on each side! The guest bedrooms are oversized with plenty of room for all of your children's toys or even a king size bed. The primary suites have an ensuite bath with two walk in closets and double vanities. Side driveways lead to a rear entry attached carport with storage shed or workshop with electricity. 4705 has an inground gunite pool.
Last Agent to Sell the Property
BHHS Premier Properties Brokerage Phone: 817-806-4100 License #0505503 Listed on: 02/19/2023

Home Details
Home Type
- Single Family
Est. Annual Taxes
- $11,118
Year Built
- Built in 1971
Lot Details
- 0.3 Acre Lot
- Wood Fence
- Interior Lot
- Few Trees
Home Design
- Traditional Architecture
- Brick Exterior Construction
- Slab Foundation
- Composition Roof
Interior Spaces
- 3,832 Sq Ft Home
- 1-Story Property
- Built-In Features
- Wood Burning Fireplace
- Fireplace Features Masonry
- Gas Fireplace
- Family Room with Fireplace
- 2 Fireplaces
- Washer and Electric Dryer Hookup
Kitchen
- Eat-In Kitchen
- Electric Range
- Dishwasher
Flooring
- Parquet
- Carpet
- Laminate
- Concrete
- Ceramic Tile
- Vinyl Plank
Bedrooms and Bathrooms
- 6 Bedrooms
- Walk-In Closet
- 4 Full Bathrooms
Parking
- 4 Attached Carport Spaces
- No Garage
- Driveway
Pool
- In Ground Pool
- Gunite Pool
- Outdoor Pool
- Fence Around Pool
Outdoor Features
- Covered patio or porch
- Outdoor Storage
Schools
- Overton Park Elementary School
- Paschal High School
Utilities
- Central Heating and Cooling System
- Heating System Uses Natural Gas
- Gas Water Heater
- High Speed Internet
- Cable TV Available
Community Details
- Overton West Subdivision
Listing and Financial Details
- Legal Lot and Block 18 / 20
- Assessor Parcel Number 02105853
Ownership History
Purchase Details
Home Financials for this Owner
Home Financials are based on the most recent Mortgage that was taken out on this home.Purchase Details
Purchase Details
Home Financials for this Owner
Home Financials are based on the most recent Mortgage that was taken out on this home.Purchase Details
Home Financials for this Owner
Home Financials are based on the most recent Mortgage that was taken out on this home.Similar Homes in the area
Home Values in the Area
Average Home Value in this Area
Purchase History
| Date | Buyer | Sale Price | Title Company |
|---|---|---|---|
| Halbur Zachary A | -- | Fidelity National Title | |
| Ra Shaw Properties Lp | -- | None Available | |
| Karol Joseph C | -- | Rattikin Title Co | |
| Karol Joseph C | -- | Safeco Land Title |
Mortgage History
| Date | Status | Borrower | Loan Amount |
|---|---|---|---|
| Previous Owner | Karol Joseph C | $158,750 | |
| Previous Owner | Karol Joseph C | $33,000 |
Property History
| Date | Event | Price | Change | Sq Ft Price |
|---|---|---|---|---|
| 03/10/2023 03/10/23 | Sold | -- | -- | -- |
| 03/04/2023 03/04/23 | Pending | -- | -- | -- |
| 02/19/2023 02/19/23 | For Sale | $399,900 | -- | $104 / Sq Ft |
Tax History Compared to Growth
Tax History
| Year | Tax Paid | Tax Assessment Tax Assessment Total Assessment is a certain percentage of the fair market value that is determined by local assessors to be the total taxable value of land and additions on the property. | Land | Improvement |
|---|---|---|---|---|
| 2024 | $12,790 | $570,000 | $180,000 | $390,000 |
| 2023 | $11,527 | $509,408 | $180,000 | $329,408 |
| 2022 | $11,118 | $427,665 | $180,000 | $247,665 |
| 2021 | $11,844 | $431,741 | $180,000 | $251,741 |
| 2020 | $10,058 | $380,000 | $180,000 | $200,000 |
| 2019 | $10,453 | $380,000 | $180,000 | $200,000 |
| 2018 | $9,297 | $337,966 | $180,000 | $157,966 |
| 2017 | $10,079 | $355,754 | $180,000 | $175,754 |
| 2016 | $10,695 | $377,500 | $180,000 | $197,500 |
| 2015 | $7,367 | $259,548 | $155,000 | $104,548 |
| 2014 | $7,367 | $262,700 | $155,000 | $107,700 |
Agents Affiliated with this Home
-
Tammi Ellis
T
Seller's Agent in 2023
Tammi Ellis
BHHS Premier Properties
(817) 456-7391
1 in this area
60 Total Sales
-
Paul Sanders

Buyer's Agent in 2023
Paul Sanders
Compass RE Texas, LLC
(817) 366-8331
1 in this area
134 Total Sales
Map
Source: North Texas Real Estate Information Systems (NTREIS)
MLS Number: 20261540
APN: 02105853
- 4605 Ranch View Rd
- 4911 Westbriar Dr
- 3713 Black Canyon Rd
- 4433 Dunwick Ln
- 3844 Arborlawn Dr
- 4517 Cloudview Rd
- 3805 Briarhaven Rd
- 4529 Cloudview Rd
- 3509 Elm Creek Ct
- 4548 Overton Terrace Ct
- 4708 Shady Ridge Ct
- 4308 Briarhaven Rd
- 5128 Peach Willow
- 4424 Riveridge Dr
- 4320 Bellaire Dr S Unit 233
- 4320 Bellaire Dr S Unit 206
- 3951 Sarita Park
- 4312 Bellaire Dr S Unit 141
- 4420 Harlanwood Dr Unit 132
- 4420 Harlanwood Dr Unit 231
- 4705 Ranch View Rd
- 4705 Ranch View Rd Unit 4707
- 4707 Ranch View Rd
- 4703 Ranch View Rd
- 4701 Ranch View Rd
- 4701 Ranch View Rd
- 4701 Ranch View Rd Unit 4703
- 4711 Ranch View Rd
- 4800 Boulder Run
- 4720 Boulder Run
- 4804 Boulder Run
- 4712 Boulder Run
- 4704 Ranch View Rd
- 4704 Ranch View Rd
- 4704 Ranch View Rd Unit A
- 4627 Ranch View Rd
- 4702 Ranch View Rd
- 4625 Ranch View Rd
- 4713 Ranch View Rd
- 4700 Ranch View Rd
