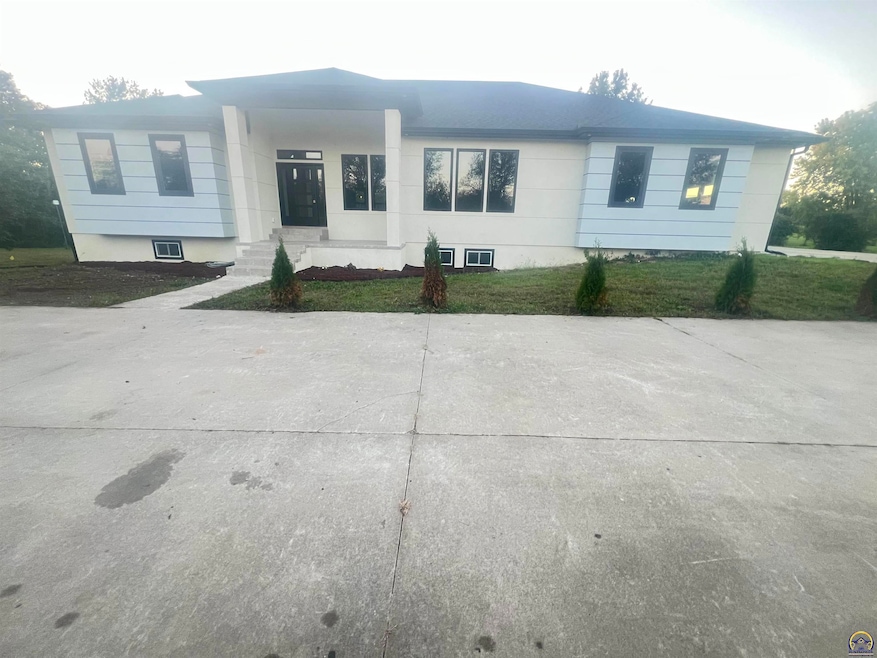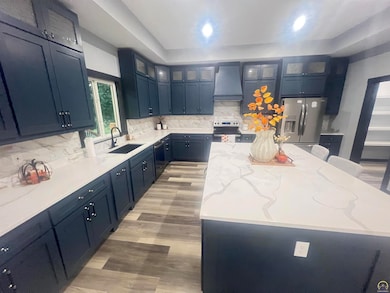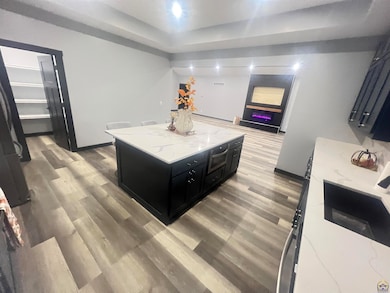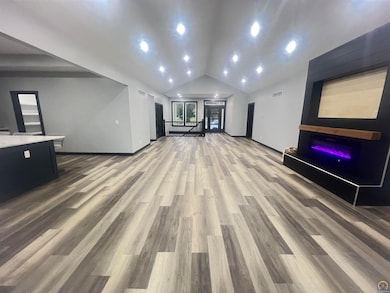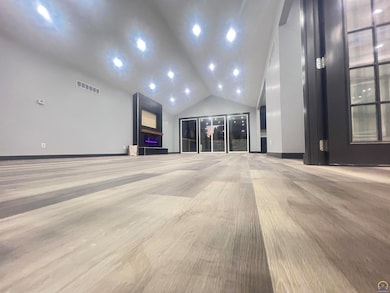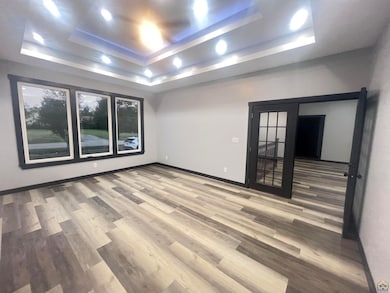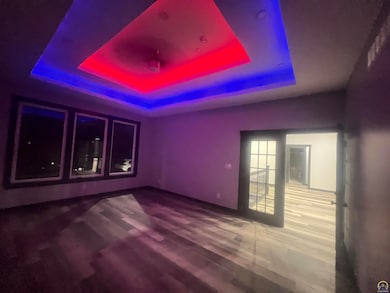4705 SE Croco Rd Berryton, KS 66409
Estimated payment $2,619/month
Highlights
- Recreation Room
- Ranch Style House
- Covered Patio or Porch
- Vaulted Ceiling
- No HOA
- Walk-In Pantry
About This Home
This awesome new, never occupied, spacious Ranch home with all the modern conveniences features a gorgeous Chef’s kitchen with Quartz countertops, ceramic backsplash, custom cabinets, soft-close drawers, an eat-in Kitchen Island with a microwave, stainless steel appliances, & walk-in Butler’s Pantry. The circle drive, 4 Car 1,034 SF Garage with epoxy flooring & covered porch, welcome you home. The new home has a large office with French doors, 1st floor laundry, finished basement with room for a pool table, & 448 SF covered deck, on .99 acres just minutes from Lake Shawnee in the coveted Shawnee Heights school district! Entertain & host holiday & large family gatherings as you wine & dine in the huge Living Room/Dining Room with vaulted ceilings, daylight windows & an electric colorful fireplace to set the mood. BBQ & entertain family & friends on the secluded 32'x14' covered deck. The bedrooms have walk-in closets. Spend quality time with the family in the large Rec Room, perfect for gameday gatherings or friendly fellowship, leading to basement bedrooms. Watch the kids & pets play in the big yard on a quiet country road in a great neighborhood. There is a lot of extra off-street parking. This home offers a unique & desirable combination of comfortable country living & impressive space for business or mechanical pursuits. A Whole House, Septic, & Termite inspections have been completed. It is south of 45th and Croco Rd and on a Blacktop Road close to Lake Shawnee, Bettis Baseball Diamonds, and the Lake Shawnee Golf Course. The property has a concrete horseshoe driveway with a turnaround drive patio. The Septic Tank and laterals are located on the south side of property in the open field. Come out & enjoy the good life & tour this attractive home that shows great! It is not a Drive-by. You must see the inside. Call today to schedule a private showing on your behalf. Make this incredible property your home. Good luck!
Home Details
Home Type
- Single Family
Est. Annual Taxes
- $435
Year Built
- Built in 2025
Lot Details
- 0.99 Acre Lot
- Lot Dimensions are 295.54'x148'
Parking
- 4 Car Attached Garage
- Parking Available
- Automatic Garage Door Opener
- Garage Door Opener
Home Design
- Ranch Style House
- Frame Construction
- Stucco Exterior Insulation and Finish Systems
- Architectural Shingle Roof
- Stick Built Home
Interior Spaces
- 4,344 Sq Ft Home
- Coffered Ceiling
- Sheet Rock Walls or Ceilings
- Vaulted Ceiling
- Ceiling height under 8 feet
- Electric Fireplace
- Thermal Pane Windows
- Living Room with Fireplace
- Dining Room
- Recreation Room
- Basement Fills Entire Space Under The House
- Fire and Smoke Detector
Kitchen
- Walk-In Pantry
- Electric Range
- Range Hood
- Microwave
- Dishwasher
- Disposal
Bedrooms and Bathrooms
- 4 Bedrooms
Laundry
- Laundry Room
- Laundry on main level
Outdoor Features
- Covered Patio or Porch
Schools
- Berryton Elementary School
- Shawnee Heights Middle School
- Shawnee Heights High School
Utilities
- 90% Forced Air Heating System
- Rural Water
- Septic Tank
- Cable TV Available
Community Details
- No Home Owners Association
- Lindbloom Subdivision
Listing and Financial Details
- Assessor Parcel Number R42856
Map
Home Values in the Area
Average Home Value in this Area
Tax History
| Year | Tax Paid | Tax Assessment Tax Assessment Total Assessment is a certain percentage of the fair market value that is determined by local assessors to be the total taxable value of land and additions on the property. | Land | Improvement |
|---|---|---|---|---|
| 2025 | $435 | $28,637 | -- | -- |
| 2023 | $435 | $2,396 | $0 | $0 |
| 2022 | $5,544 | $38,646 | $0 | $0 |
| 2021 | $5,035 | $34,200 | $0 | $0 |
| 2020 | $4,574 | $32,571 | $0 | $0 |
| 2019 | $4,471 | $31,623 | $0 | $0 |
| 2018 | $4,411 | $31,623 | $0 | $0 |
| 2017 | $4,411 | $31,003 | $0 | $0 |
| 2014 | $6,189 | $42,918 | $0 | $0 |
Property History
| Date | Event | Price | List to Sale | Price per Sq Ft | Prior Sale |
|---|---|---|---|---|---|
| 10/09/2025 10/09/25 | For Sale | $490,000 | +653.8% | $113 / Sq Ft | |
| 03/17/2023 03/17/23 | Sold | -- | -- | -- | View Prior Sale |
| 03/08/2023 03/08/23 | Pending | -- | -- | -- | |
| 03/08/2023 03/08/23 | For Sale | $65,000 | -80.3% | $14 / Sq Ft | |
| 12/10/2015 12/10/15 | Sold | -- | -- | -- | View Prior Sale |
| 10/22/2015 10/22/15 | Pending | -- | -- | -- | |
| 03/12/2015 03/12/15 | For Sale | $329,500 | -- | $69 / Sq Ft |
Purchase History
| Date | Type | Sale Price | Title Company |
|---|---|---|---|
| Warranty Deed | -- | Security 1St Title | |
| Warranty Deed | -- | Security First Title |
Mortgage History
| Date | Status | Loan Amount | Loan Type |
|---|---|---|---|
| Previous Owner | $249,287 | FHA |
Source: Sunflower Association of REALTORS®
MLS Number: 241706
APN: 138-27-0-10-06-014-000
- 3213 SE Blazing Star Dr
- 4313 SE Violet Ct
- 3725 SE 34th St
- 3414 SE Walnut Dr
- 3300 SE Meadowview Dr
- 5747 SE Paulen Rd
- 4848 SE 53rd St
- 4404 SE Gemstone Ln
- 3343 SE 61st St
- 3916 SE 32nd St
- xxx SE 45th St Unit "4501 SE Adams ST"
- 2733 SE Granger St
- 3824 SE 31st St
- 4220 SE California Ave
- 3330 SE Placid Ct
- 2942 SE Meadowview Dr
- 4550 SE 61st St
- 3100 SE Eveningtide Way
- 2731 SE Peck Rd
- 2922 SE Granger St
- 3613 SE 30th Terrace
- 2713 SE Taurus Ct
- 2702 SE Taurus Ct
- 1110 SE Powell St
- 3733 SW Plaza Dr
- 1701 SW 37th St
- 1414 SW 32nd St
- 3711 SW Park South Ct
- 3620-3640 SW Plass Ave
- 1109 SW 24th St
- 3441 SW Burlingame Rd
- 1316 SW 27th St
- 6703 SW Greencastle Dr
- 1301 SW Harrison St
- 600 SE Madison St
- 1935 SW Lincoln St
- 7105 SW Montara Pkwy
- 3201 SW Randolph Ave
- 1817 SW 71st Terrace
- 2101-2135 SW Potomac Dr
