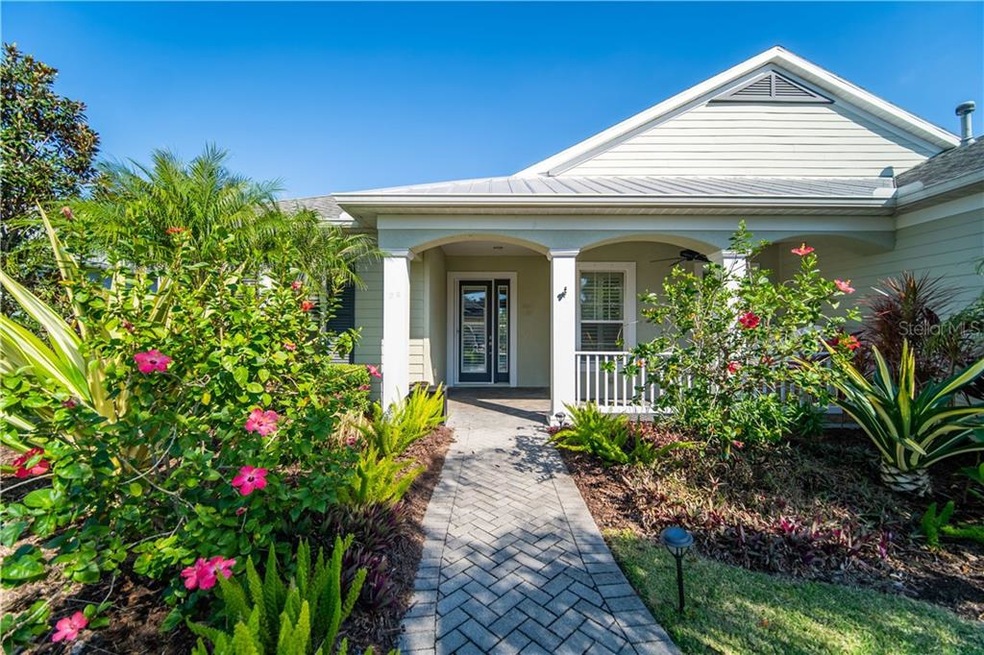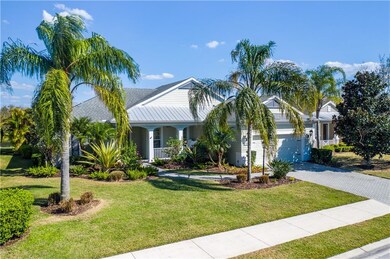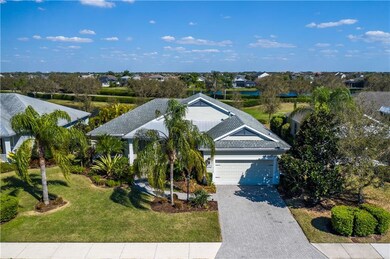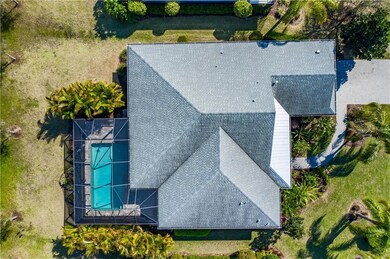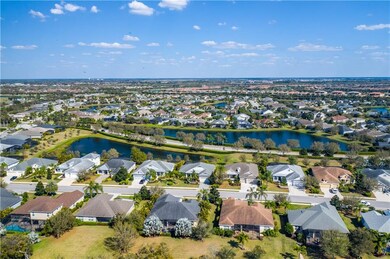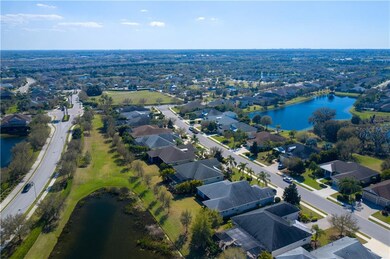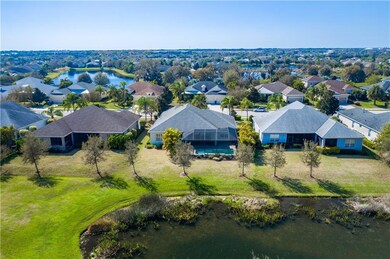
4705 Seneca Park Trail Bradenton, FL 34211
Highlights
- Fitness Center
- In Ground Pool
- Pond View
- B.D. Gullett Elementary School Rated A-
- Gated Community
- Wood Flooring
About This Home
As of May 2021Beautiful water view and heated salt water pool home! Enjoy this maintenance-included lifestyle in this 3 bedroom PLUS den, 2 bath home in the Claremont Park community of gated Central Park of Lakewood Ranch. This coastal home boasts tray ceiling in great room with pocket sliding glass doors leading to lanai. Chef's Dream Kitchen features 20" tile floors, quartz countertops with oversized cabinets, Stainless Steel appliances, and walk in-pantry! Plantation shutters throughout! Check out the garage space- built in shelves, built in cabinets, work bench and refrigerator- what else do you need? Central Park amenities include a 10-acre park including 2 dog parks, tennis courts, ball field, kid's adventure park, splash park, covered pavilion & meandering trails. Recreation Center exclusive to Claremont Park residents that offers a resort-style pool & spa, fitness center, shaded entertainment area and outdoor kitchen. Preserved wetlands & habitat areas showcase Florida's natural beauty. Your home is the center of your life - Central Park embodies this idea with schools, attractions, shopping, dining and grocery stores all minutes from your new home.
Last Agent to Sell the Property
BETTER HOMES AND GARDENS REAL ESTATE ATCHLEY PROPE License #3331458 Listed on: 03/04/2021

Home Details
Home Type
- Single Family
Est. Annual Taxes
- $8,154
Year Built
- Built in 2013
Lot Details
- 0.28 Acre Lot
- West Facing Home
- Mature Landscaping
- Property is zoned PDMU
HOA Fees
- $423 Monthly HOA Fees
Parking
- 2 Car Attached Garage
Property Views
- Pond
- Garden
- Pool
Home Design
- Slab Foundation
- Shingle Roof
- Block Exterior
- Stucco
Interior Spaces
- 2,323 Sq Ft Home
- 1-Story Property
- High Ceiling
- Ceiling Fan
- Shutters
- Blinds
- Drapes & Rods
- Sliding Doors
- Great Room
- Breakfast Room
- Formal Dining Room
- Inside Utility
- Fire and Smoke Detector
Kitchen
- Eat-In Kitchen
- Range with Range Hood
- Recirculated Exhaust Fan
- Microwave
- Ice Maker
- Dishwasher
- Stone Countertops
- Disposal
Flooring
- Wood
- Ceramic Tile
Bedrooms and Bathrooms
- 3 Bedrooms
- Split Bedroom Floorplan
- Walk-In Closet
- 2 Full Bathrooms
Laundry
- Laundry in unit
- Dryer
- Washer
Eco-Friendly Details
- Reclaimed Water Irrigation System
Pool
- In Ground Pool
- Gunite Pool
- Child Gate Fence
Outdoor Features
- Screened Patio
- Front Porch
Schools
- Gullett Elementary School
- Nolan Middle School
- Lakewood Ranch High School
Utilities
- Central Heating and Cooling System
- Thermostat
- Gas Water Heater
- Cable TV Available
Listing and Financial Details
- Visit Down Payment Resource Website
- Tax Lot 97
- Assessor Parcel Number 579630759
- $2,521 per year additional tax assessments
Community Details
Overview
- Association fees include community pool, escrow reserves fund, maintenance structure, ground maintenance, recreational facilities, security
- Castle Group Association, Phone Number (800) 337-5850
- Visit Association Website
- Central Park Community
- Central Park Subphase E 1B Subdivision
- The community has rules related to building or community restrictions, vehicle restrictions
- Rental Restrictions
Recreation
- Tennis Courts
- Community Playground
- Fitness Center
- Community Pool
- Park
Security
- Gated Community
Ownership History
Purchase Details
Home Financials for this Owner
Home Financials are based on the most recent Mortgage that was taken out on this home.Purchase Details
Home Financials for this Owner
Home Financials are based on the most recent Mortgage that was taken out on this home.Purchase Details
Similar Homes in Bradenton, FL
Home Values in the Area
Average Home Value in this Area
Purchase History
| Date | Type | Sale Price | Title Company |
|---|---|---|---|
| Warranty Deed | $589,000 | Git Florida Title Services | |
| Warranty Deed | $435,000 | Paramount Title | |
| Special Warranty Deed | $86,300 | Allegiant Title Professional |
Property History
| Date | Event | Price | Change | Sq Ft Price |
|---|---|---|---|---|
| 05/24/2021 05/24/21 | Sold | $589,000 | 0.0% | $254 / Sq Ft |
| 04/20/2021 04/20/21 | Pending | -- | -- | -- |
| 04/12/2021 04/12/21 | For Sale | $589,000 | 0.0% | $254 / Sq Ft |
| 03/11/2021 03/11/21 | Off Market | $589,000 | -- | -- |
| 03/06/2021 03/06/21 | Pending | -- | -- | -- |
| 03/04/2021 03/04/21 | For Sale | $549,000 | +26.2% | $236 / Sq Ft |
| 02/09/2018 02/09/18 | Sold | $435,000 | -5.4% | $187 / Sq Ft |
| 12/03/2017 12/03/17 | Pending | -- | -- | -- |
| 10/03/2017 10/03/17 | For Sale | $459,900 | -- | $198 / Sq Ft |
Tax History Compared to Growth
Tax History
| Year | Tax Paid | Tax Assessment Tax Assessment Total Assessment is a certain percentage of the fair market value that is determined by local assessors to be the total taxable value of land and additions on the property. | Land | Improvement |
|---|---|---|---|---|
| 2025 | $9,573 | $532,532 | $95,200 | $437,332 |
| 2024 | $9,573 | $553,304 | -- | -- |
| 2023 | $9,573 | $537,188 | $0 | $0 |
| 2022 | $9,833 | $521,542 | $85,000 | $436,542 |
| 2021 | $8,109 | $375,222 | $75,000 | $300,222 |
| 2020 | $8,154 | $353,870 | $75,000 | $278,870 |
| 2019 | $8,096 | $346,155 | $75,000 | $271,155 |
| 2018 | $7,334 | $333,723 | $0 | $0 |
| 2017 | $6,991 | $326,859 | $0 | $0 |
| 2016 | $6,950 | $320,136 | $0 | $0 |
| 2015 | $7,121 | $317,911 | $0 | $0 |
| 2014 | $7,121 | $315,388 | $0 | $0 |
| 2013 | $3,617 | $70,500 | $70,500 | $0 |
Agents Affiliated with this Home
-
Lynda Ellinger

Seller's Agent in 2021
Lynda Ellinger
BETTER HOMES AND GARDENS REAL ESTATE ATCHLEY PROPE
(941) 228-2430
4 in this area
101 Total Sales
-
Eileen Mason

Buyer's Agent in 2021
Eileen Mason
CENTURY 21 BEGGINS ENTERPRISES
(813) 600-7901
1 in this area
16 Total Sales
-
Mike Chaffee

Seller's Agent in 2018
Mike Chaffee
EXP REALTY LLC
(941) 201-9115
1 in this area
27 Total Sales
-
Debi Chaffee

Seller Co-Listing Agent in 2018
Debi Chaffee
EXP REALTY LLC
(941) 773-9629
121 in this area
141 Total Sales
Map
Source: Stellar MLS
MLS Number: A4492911
APN: 5796-3075-9
- 4742 Balboa Park Loop
- 12031 Longview Lake Cir
- 11723 Cullen Park Terrace
- 4654 Claremont Park Dr
- 12046 Forest Park Cir
- 12149 Forest Park Cir
- 12071 Forest Park Cir
- 12153 Forest Park Cir
- 12051 Forest Park Cir
- 4734 Claremont Park Dr
- 11610 Griffith Park Terrace
- 4919 Mission Park Ln
- 5005 Torrey Pines Run
- 11603 Gramercy Park Ave
- 12183 Longview Lake Cir
- 5023 Brickell Park Cove
- 11923 Forest Park Cir
- 11406 Belvedere Terrace
- 11960 Forest Park Cir
- 11907 Forest Park Cir
