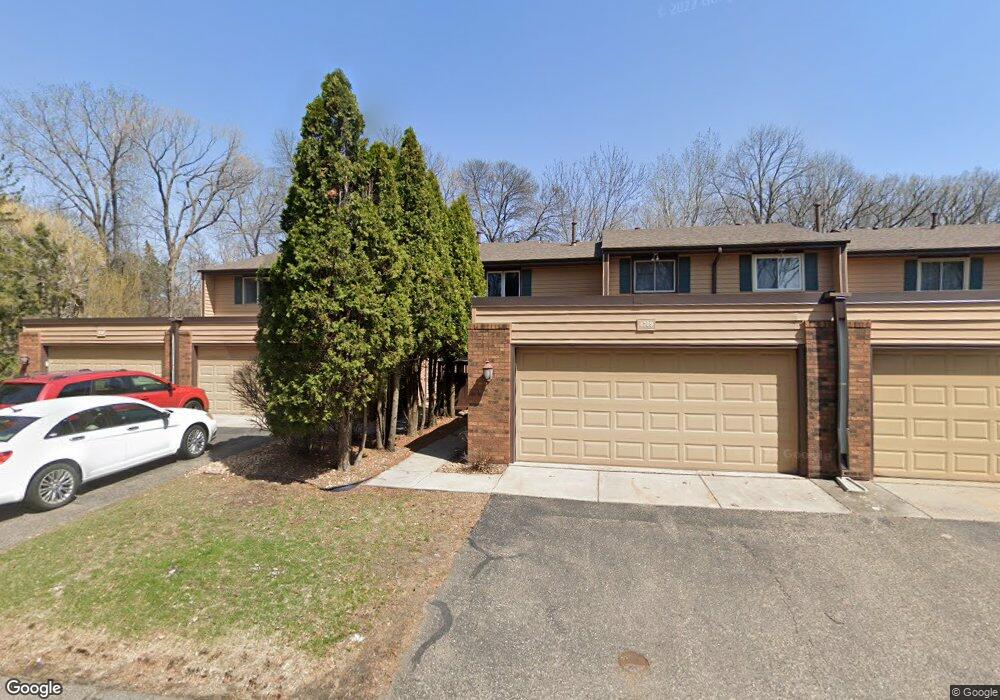4705 Spring Cir Minnetonka, MN 55345
Spring Hill Park NeighborhoodEstimated Value: $296,000 - $348,688
4
Beds
4
Baths
1,632
Sq Ft
$198/Sq Ft
Est. Value
About This Home
This home is located at 4705 Spring Cir, Minnetonka, MN 55345 and is currently estimated at $323,172, approximately $198 per square foot. 4705 Spring Cir is a home located in Hennepin County with nearby schools including Scenic Heights Elementary School, Minnetonka East Middle School, and Minnetonka Senior High School.
Ownership History
Date
Name
Owned For
Owner Type
Purchase Details
Closed on
Feb 22, 2019
Sold by
Potter Diana L and Undestad Kathleen
Bought by
Finney Robert Trent
Current Estimated Value
Home Financials for this Owner
Home Financials are based on the most recent Mortgage that was taken out on this home.
Original Mortgage
$220,293
Outstanding Balance
$198,269
Interest Rate
5.75%
Mortgage Type
FHA
Estimated Equity
$124,903
Purchase Details
Closed on
Sep 25, 2015
Sold by
Meyer Nancy S
Bought by
Redburn Family Revocable Trust and Undestad Kathleen
Create a Home Valuation Report for This Property
The Home Valuation Report is an in-depth analysis detailing your home's value as well as a comparison with similar homes in the area
Home Values in the Area
Average Home Value in this Area
Purchase History
| Date | Buyer | Sale Price | Title Company |
|---|---|---|---|
| Finney Robert Trent | $227,900 | Cambria Title | |
| Redburn Family Revocable Trust | $180,000 | Excelsior Title |
Source: Public Records
Mortgage History
| Date | Status | Borrower | Loan Amount |
|---|---|---|---|
| Open | Finney Robert Trent | $220,293 |
Source: Public Records
Tax History
| Year | Tax Paid | Tax Assessment Tax Assessment Total Assessment is a certain percentage of the fair market value that is determined by local assessors to be the total taxable value of land and additions on the property. | Land | Improvement |
|---|---|---|---|---|
| 2024 | $4,838 | $308,200 | $55,000 | $253,200 |
| 2023 | $4,649 | $290,100 | $55,000 | $235,100 |
| 2022 | $4,672 | $288,500 | $55,000 | $233,500 |
| 2021 | $4,420 | $260,800 | $50,000 | $210,800 |
| 2020 | $4,487 | $250,600 | $50,000 | $200,600 |
| 2019 | $3,023 | $237,500 | $50,000 | $187,500 |
| 2018 | $2,693 | $209,600 | $50,000 | $159,600 |
| 2017 | $2,403 | $180,800 | $50,000 | $130,800 |
| 2016 | $2,674 | $197,600 | $50,000 | $147,600 |
| 2015 | $2,220 | $168,300 | $56,000 | $112,300 |
| 2014 | -- | $150,300 | $50,000 | $100,300 |
Source: Public Records
Map
Nearby Homes
- 4757 Spring Cir
- 4801 Spring Cir
- 16633 Temple Dr N
- 4414 Juleena Place
- 4902 Woodhurst Ln
- 15710 Highwood Dr
- 5026 Clear Spring Dr
- 4944 W West End Ln
- 4939 Bayswater Rd
- 15395 Highland Bluff
- 4553 Aspenwood Trail
- 4811 Highland Rd
- 4321 Lancelot Dr
- 17100 Hampton Ct
- 4108 Dublin Dr
- 15904 Dawn Dr
- 4261 Winchester Ct
- 16515 Hilltop Terrace
- 14901 Highway 7
- 1651X Hidden Valley Rd
- 4701 Spring Cir
- 4709 Spring Cir
- 4713 Spring Cir
- 4717 Spring Cir
- 4721 Spring Cir
- 4725 Spring Cir
- 4729 Spring Cir
- 4716 Spring Cir
- 4720 Spring Cir
- 4724 Spring Cir
- 4731 Spring Cir
- 4728 Spring Cir
- 4735 Spring Cir
- 4732 Spring Cir
- 4739 Spring Cir
- 4736 Spring Cir
- 4708 Temple Rd
- 4741 Spring Cir
- 4716 Temple Rd
- 4712 Temple Rd
Your Personal Tour Guide
Ask me questions while you tour the home.
