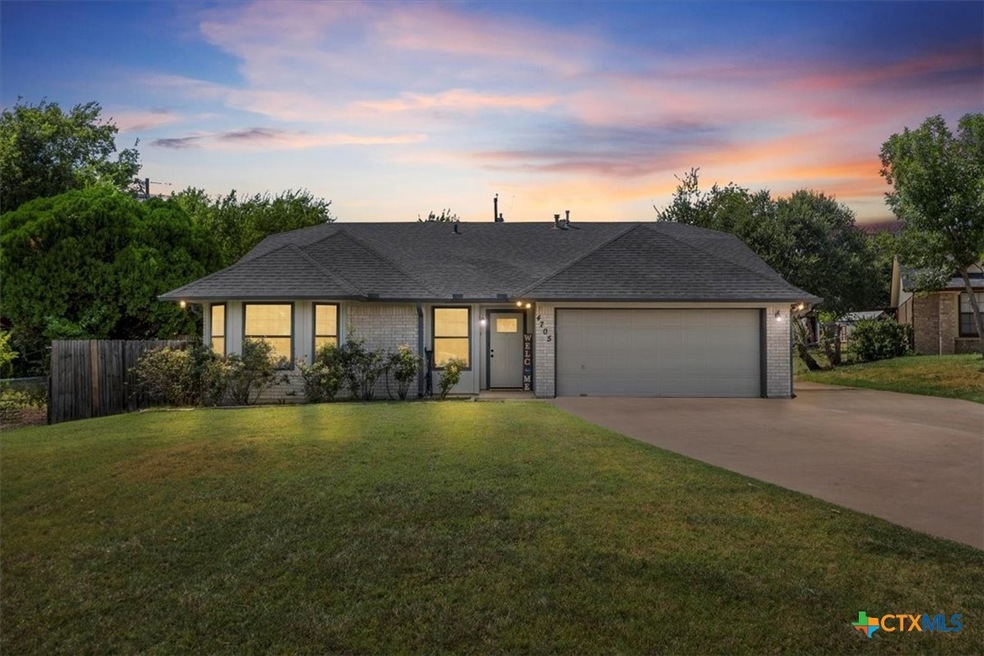
4705 Turtle Rock Dr Killeen, TX 76542
Estimated payment $1,549/month
Highlights
- Vaulted Ceiling
- No HOA
- 2 Car Attached Garage
- Traditional Architecture
- Covered Patio or Porch
- Double Vanity
About This Home
This meticulously maintained 3-bedroom, 2-bathroom home sits on a quiet cul-de-sac and features a timeless 4-sided brick exterior, a desirable split-bedroom floor plan, and an inviting eat-in kitchen with stainless steel appliances and recent updates throughout. With no carpet anywhere, the home offers easy maintenance and modern appeal, while the spacious living areas open to a large extended back porch overlooking the private backyard—perfect for entertaining or relaxing. Combining comfort, convenience, and style, this beautiful home won’t last long!
Listing Agent
Always Here Properties, Llc Brokerage Phone: 254-768-0047 License #0765247 Listed on: 08/29/2025
Home Details
Home Type
- Single Family
Est. Annual Taxes
- $4,238
Year Built
- Built in 1987
Lot Details
- 0.25 Acre Lot
- Wood Fence
- Back Yard Fenced
Parking
- 2 Car Attached Garage
- Garage Door Opener
Home Design
- Traditional Architecture
- Brick Exterior Construction
- Stone Foundation
- Masonry
Interior Spaces
- 1,498 Sq Ft Home
- Property has 1 Level
- Vaulted Ceiling
- Ceiling Fan
- Living Room with Fireplace
- Laundry Room
Kitchen
- Gas Range
- Dishwasher
- Disposal
Flooring
- Tile
- Vinyl
Bedrooms and Bathrooms
- 3 Bedrooms
- Split Bedroom Floorplan
- Walk-In Closet
- 2 Full Bathrooms
- Double Vanity
- Shower Only
- Walk-in Shower
Outdoor Features
- Covered Patio or Porch
- Outdoor Storage
Location
- City Lot
Utilities
- Central Air
- Heating Available
- Gas Water Heater
- Septic Tank
- High Speed Internet
Community Details
- No Home Owners Association
- Heather Glen Sec Ii Subdivision
Listing and Financial Details
- Legal Lot and Block 31 / 8
- Assessor Parcel Number 32214
Map
Home Values in the Area
Average Home Value in this Area
Tax History
| Year | Tax Paid | Tax Assessment Tax Assessment Total Assessment is a certain percentage of the fair market value that is determined by local assessors to be the total taxable value of land and additions on the property. | Land | Improvement |
|---|---|---|---|---|
| 2025 | $3,177 | $215,334 | $38,000 | $177,334 |
| 2024 | $3,177 | $205,939 | $38,000 | $167,939 |
| 2023 | $3,987 | $213,391 | $25,000 | $188,391 |
| 2022 | $3,679 | $177,072 | $25,000 | $152,072 |
| 2021 | $3,226 | $135,970 | $25,000 | $110,970 |
| 2020 | $3,069 | $123,153 | $25,000 | $98,153 |
| 2019 | $2,989 | $114,810 | $14,200 | $100,610 |
| 2018 | $2,458 | $100,139 | $14,200 | $85,939 |
| 2017 | $2,567 | $104,042 | $14,200 | $89,842 |
| 2016 | $2,453 | $99,434 | $14,200 | $85,234 |
| 2014 | $2,320 | $93,963 | $0 | $0 |
Property History
| Date | Event | Price | Change | Sq Ft Price |
|---|---|---|---|---|
| 08/29/2025 08/29/25 | For Sale | $220,000 | +131.8% | $147 / Sq Ft |
| 02/04/2015 02/04/15 | Sold | -- | -- | -- |
| 01/05/2015 01/05/15 | Pending | -- | -- | -- |
| 11/06/2014 11/06/14 | For Sale | $94,900 | -0.7% | $62 / Sq Ft |
| 02/29/2012 02/29/12 | Sold | -- | -- | -- |
| 01/30/2012 01/30/12 | Pending | -- | -- | -- |
| 12/03/2011 12/03/11 | For Sale | $95,600 | -- | $64 / Sq Ft |
Purchase History
| Date | Type | Sale Price | Title Company |
|---|---|---|---|
| Vendors Lien | -- | Monteith Abstract & Title Co | |
| Vendors Lien | -- | Monteith Abstract & Title Co |
Mortgage History
| Date | Status | Loan Amount | Loan Type |
|---|---|---|---|
| Open | $94,500 | VA | |
| Previous Owner | $66,000 | VA |
Similar Homes in the area
Source: Central Texas MLS (CTXMLS)
MLS Number: 591227
APN: 32214
- 4708 Turtle Rock Dr
- 4812 Pepper Mill Hollow
- 3211 Spotted Horse Dr
- 4611 Brian Dr
- 4612 Shawn Dr
- 5005 Pepper Mill Hollow
- 5003 Sunrise St
- 5005 Greenlee Dr
- 3207 Honeysuckle Dr
- 4407 Frontier Trail
- 4408 Frontier Trail
- 5105 Shawn Dr
- 4181 Rosewood Dr
- 4108 Pepper Mill Hollow
- 5302 Morning Glen Ln
- 5101 Parkwood Dr
- 5108 Parkwood Dr
- 5012 Fawn Dr
- 4302 E Stan Schlueter Loop
- 4905 Colorado Dr
- 4714 Mesa Dr
- 4807 Teal Dr
- 3202 Green Valley Dr
- 4505 Shawn Dr
- 5003 Shawn Dr
- 4502 Frontier Trail
- 4309 Chantz Dr
- 4914 Glenoak Dr
- 3701 Rosewood Dr
- 5209 White Rose Dr
- 5119 Rose Petal Ct
- 5111 Rose Petal Ct
- 5109 Rose Petal Ct
- 3816 Sawtooth Dr
- 5311 White Rock Dr
- 5101 Rose Petal Ct
- 4607 Shumard Dr
- 3803 John Chisholm Loop Unit A
- 3802 Lone Oak Dr
- 4402 Breckenridge Dr






