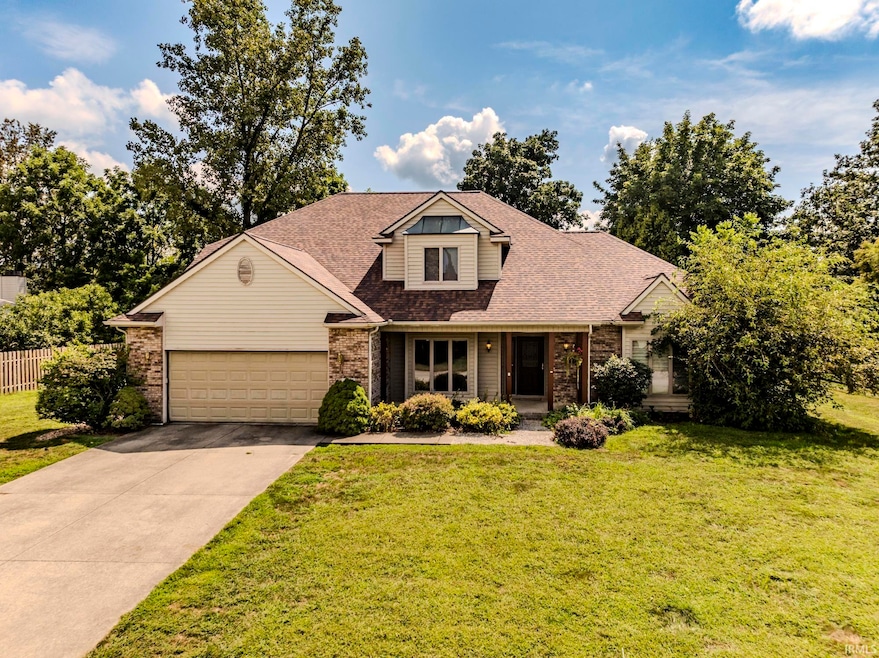
4705 W Bayswater Dr Muncie, IN 47304
Estimated payment $2,118/month
Highlights
- Popular Property
- Vaulted Ceiling
- Solid Surface Countertops
- Fireplace in Kitchen
- Whirlpool Bathtub
- Community Fire Pit
About This Home
Welcome to this beautiful Spacious 4-Bedroom, 2.5-Bath home featuring a brand-new roof (2025).Step inside to find bamboo flooring in the living and dining rooms, an eat-in kitchen with a cozy dining area, and vaulted ceilings that create an open, airy feel. The double-sided fireplace adds warmth and charm to both the living room and the kitchen.The main-level primary suite includes a spacious bathroom with a jetted tub, stand-up shower, and a large walk-in closet. Upstairs, you’ll find three generously sized bedrooms plus another full bath. A versatile bonus room provides extra space that could serve as an additional bedroom, playroom, office, or hobby area.Step outside to enjoy a spacious backyard with a deck and fire pit, great for entertaining or relaxing evenings at home.
Home Details
Home Type
- Single Family
Est. Annual Taxes
- $2,692
Year Built
- Built in 1991
Lot Details
- 0.34 Acre Lot
- Lot Dimensions are 100x164
- Level Lot
HOA Fees
- $10 per month
Parking
- 2 Car Attached Garage
- Driveway
- Off-Street Parking
Home Design
- Brick Exterior Construction
- Shingle Roof
- Asphalt Roof
- Vinyl Construction Material
Interior Spaces
- 2-Story Property
- Vaulted Ceiling
- Living Room with Fireplace
- Formal Dining Room
- Crawl Space
- Laundry on main level
Kitchen
- Eat-In Kitchen
- Solid Surface Countertops
- Disposal
- Fireplace in Kitchen
Flooring
- Carpet
- Tile
Bedrooms and Bathrooms
- 4 Bedrooms
- Whirlpool Bathtub
- Bathtub with Shower
- Separate Shower
Location
- Suburban Location
Schools
- Westview Elementary School
- Northside Middle School
- Central High School
Utilities
- Forced Air Heating and Cooling System
- Heating System Uses Gas
- Cable TV Available
Listing and Financial Details
- Assessor Parcel Number 18-11-06-352-014.000-003
- Seller Concessions Not Offered
Community Details
Overview
- $10 Other Monthly Fees
- Robinwood Place Subdivision
Amenities
- Community Fire Pit
Map
Home Values in the Area
Average Home Value in this Area
Tax History
| Year | Tax Paid | Tax Assessment Tax Assessment Total Assessment is a certain percentage of the fair market value that is determined by local assessors to be the total taxable value of land and additions on the property. | Land | Improvement |
|---|---|---|---|---|
| 2024 | $2,810 | $269,200 | $29,600 | $239,600 |
| 2023 | $2,810 | $269,200 | $29,600 | $239,600 |
| 2022 | $2,405 | $228,700 | $29,600 | $199,100 |
| 2021 | $2,288 | $217,000 | $30,800 | $186,200 |
| 2020 | $1,950 | $183,200 | $28,000 | $155,200 |
| 2019 | $1,950 | $183,200 | $28,000 | $155,200 |
Property History
| Date | Event | Price | List to Sale | Price per Sq Ft | Prior Sale |
|---|---|---|---|---|---|
| 08/26/2025 08/26/25 | For Sale | $355,000 | +92.4% | $125 / Sq Ft | |
| 03/01/2019 03/01/19 | Sold | $184,500 | -2.1% | $65 / Sq Ft | View Prior Sale |
| 01/15/2019 01/15/19 | Pending | -- | -- | -- | |
| 11/12/2018 11/12/18 | Price Changed | $188,500 | -2.1% | $66 / Sq Ft | |
| 10/11/2018 10/11/18 | Price Changed | $192,500 | +5.5% | $68 / Sq Ft | |
| 10/11/2018 10/11/18 | For Sale | $182,500 | -- | $64 / Sq Ft |
Purchase History
| Date | Type | Sale Price | Title Company |
|---|---|---|---|
| Warranty Deed | -- | None Available | |
| Warranty Deed | -- | Youngs Title |
Mortgage History
| Date | Status | Loan Amount | Loan Type |
|---|---|---|---|
| Open | $181,157 | FHA |
About the Listing Agent

Whether you are looking for an investment property, foreclosure, or your next home…I CAN help! There are many loan programs available for First time home buyers, USDA, VA, etc. I can help you find a lender that can approve you for the best program for your needs. I am working with Remax and eager to help you sell your home and equally as eager to help you find your dream home.
My husband and I have been married for 35 years and we have 4 wonderful children and 7 perfect grandchildren.
Lisa's Other Listings
Source: Indiana Regional MLS
MLS Number: 202534100
APN: 18-11-06-352-014.000-003
- 4405 W Sandpiper Dr
- 5115 W Preakness Ct
- 1213 N Regency Pkwy
- 1408 N Regency Pkwy
- 4208 W Robinwood Dr
- 2305 N Kensington Way
- 4300 Whispering Way Ct
- Lot 1 Etchison N Morrison Rd
- Lot 76 Timber Mill Way
- 1105 N Saybrook Ln
- 4010 W Coventry Dr
- 4108 W Friar Dr
- 4104 W Friar Dr
- 1201 N Bittersweet Ln
- 1212 N Bittersweet Ln
- 4204 W Beechwood Ave
- 1130 N Bittersweet Ln
- 4208 W University Ave
- 3505 W Pettigrew Dr
- 3608 W Torquay Rd
- 5122 W Canterbury Dr
- 2720 N Silvertree Ln
- 2821 N Everbrook Ln
- 4500 W Bethel Ave
- 3701 N Marleon Dr
- 3015 W Bethel Ave
- 4700 W Woods Edge Ln
- 4100 W Woods Edge Ln
- 405 S Morrison Rd
- 4049 N Everett Rd
- 1901 N Maplewood Ave
- 1701 N Rosewood Ave
- 1800 N Rosewood Ave
- 312 S Nichols Ave
- 2590 W White River Blvd
- 2205 N Glenwood Ave
- 712 S Brittain Ave Unit 2
- 2109 N Janney Ave
- 2117 N Janney Ave
- 1312 W Bethel Ave






