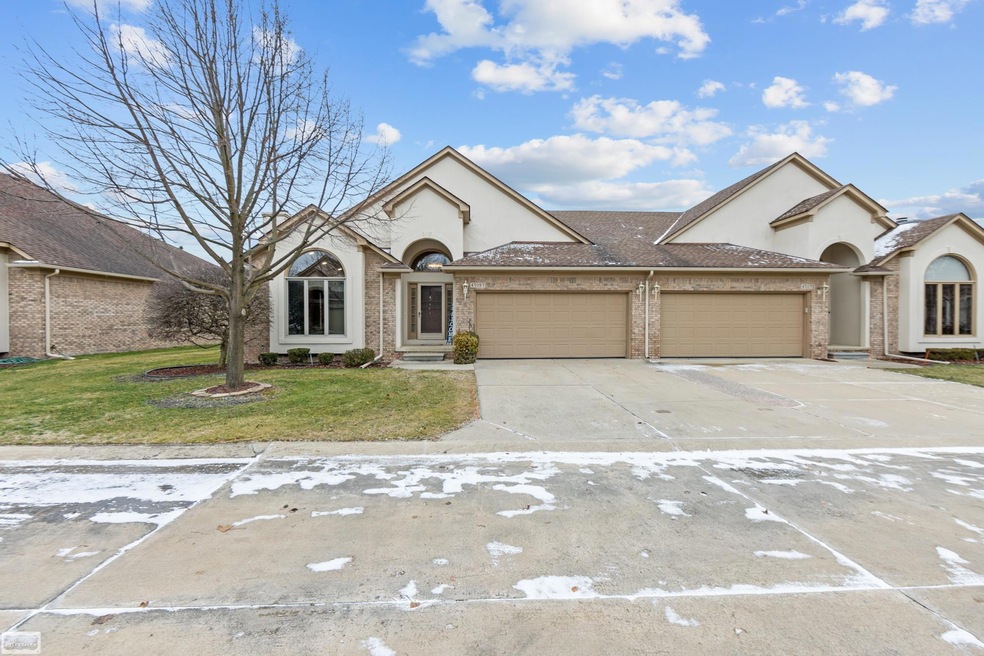**Back on market - buyer's financing fell through** Welcome to your dream home—a meticulously maintained 2-bedroom, 2-bathroom duplex condominium spanning 1,500 sq. ft. of living space, plus a full 1,500 sq. ft. basement with a custom tornado/bomb shelter. Located in a well-established community, this property combines updated finishes with functional design. Highlights include a 2-story vaulted foyer with a built-in brick-surrounded bookcase, a great room with a gas fireplace and vaulted ceilings, and a dedicated dining area with a chandelier. The kitchen features brand-new granite countertops (2023), fingerprint-resistant stainless steel appliances (2023), and a custom-lit pantry for convenient storage. Hickory hardwood floors (2023) flow throughout the main living spaces. The primary suite includes a cathedral ceiling, walk-in closet, and a remodeled en suite bathroom (2024) with quartz countertops and custom tile. Additional features include a first-floor laundry room with included washer and dryer, a 3-season sunroom, a refinished deck (2024), and a 2-car garage with attic storage. Recent updates include a high-efficiency Trane HVAC system (2022), LED lighting throughout (2023), updated electrical systems, wired smoke detectors, and new carpeting in the bedrooms (2023). Enjoy low-maintenance living with luxurious touches and thoughtful updates. Schedule a showing today to explore all this property has to offer!

