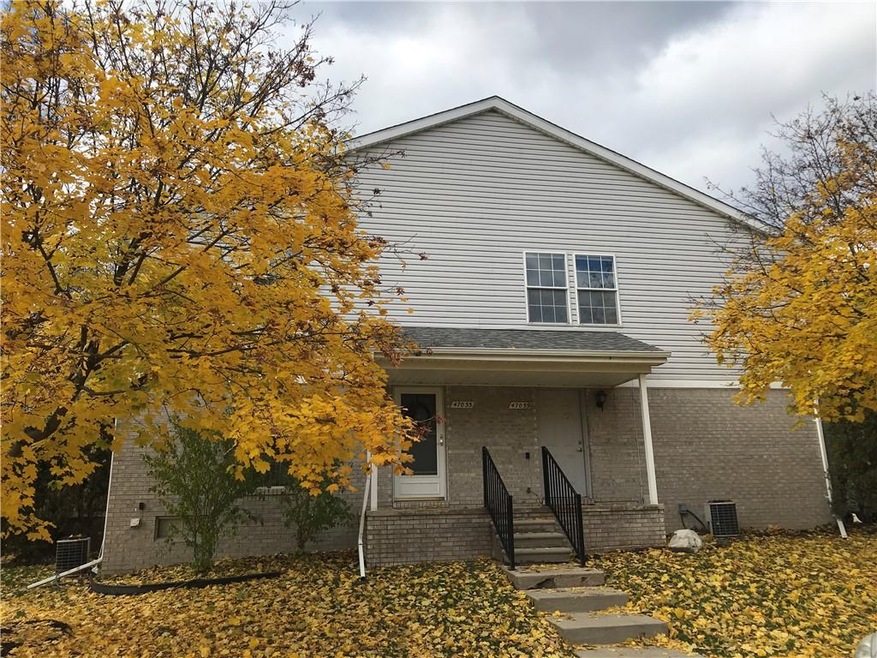
$225,000
- 2 Beds
- 2 Baths
- 1,170 Sq Ft
- 15031 Pilgrim Ct
- Shelby Township, MI
Nestled in a desirable location, this charming 2-bedroom, 2-full bath ranch condo offers comfortable and convenient living! Featuring a 1-car attached garage and a full basement, this property provides ample storage and potential. Enjoy the ease of a first-floor laundry room. Inside, discover generously sized bedrooms and a spacious, open living area bathed in natural light thanks to large
Melissa Morabito Good Company
