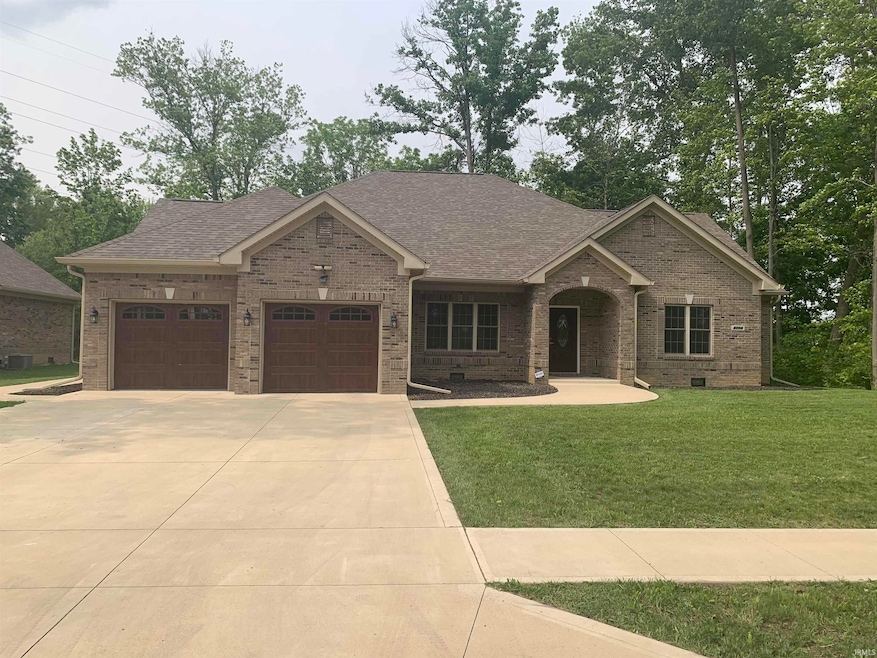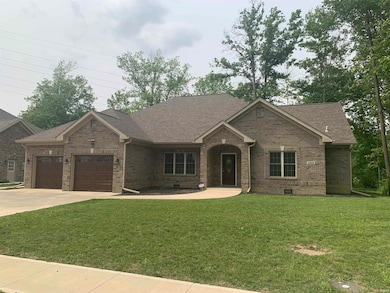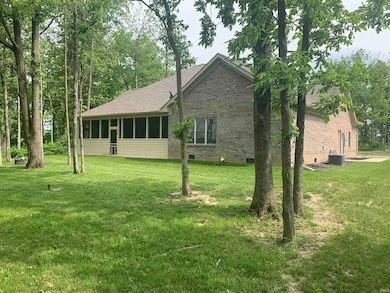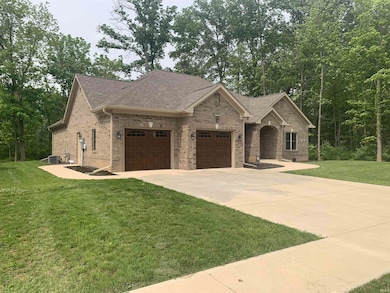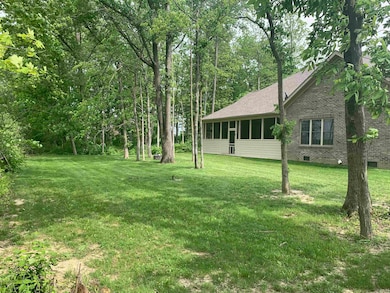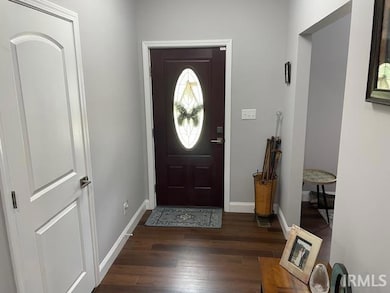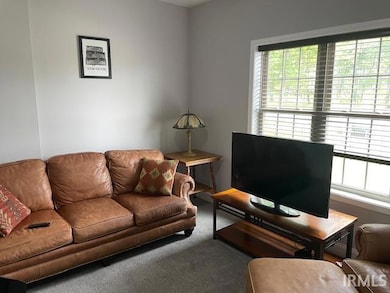
4706 Candlewick Ln Muncie, IN 47304
Estimated payment $2,472/month
Highlights
- Ranch Style House
- 2 Car Attached Garage
- Breakfast Bar
- Porch
- Double Pane Windows
- Garden Bath
About This Home
GREAT LOCATION!!! All brick home built new 2021. 3 Bed 3 full bath home with custom shutters, vinyl plank, and newly enclosed patio/ 3 seasons room. Kitchen has bar seating, quartz countertops, w/ all stainless steel whirlpool appliances including dishwasher, microwave, refrigerator, electric range. Tray ceilings, all rooms with ceiling fans. Guardian security system, GFA w/ central air, recessed lighting. Master bath w/ stall shower, jacuzzi tub, walk in closet. tile flooring w/ backsplash and double sink.
Home Details
Home Type
- Single Family
Est. Annual Taxes
- $2,826
Year Built
- Built in 2021
Lot Details
- 0.53 Acre Lot
- Lot Dimensions are 180x130
- Rural Setting
- Level Lot
Parking
- 2 Car Attached Garage
- Driveway
Home Design
- Ranch Style House
- Brick Exterior Construction
- Shingle Roof
- Asphalt Roof
Interior Spaces
- Double Pane Windows
- Crawl Space
- Washer Hookup
Kitchen
- Breakfast Bar
- Built-In or Custom Kitchen Cabinets
- Disposal
Flooring
- Carpet
- Vinyl
Bedrooms and Bathrooms
- 3 Bedrooms
- 3 Full Bathrooms
- Garden Bath
Outdoor Features
- Porch
Schools
- Northview Elementary School
- Northside Middle School
- Central High School
Utilities
- Forced Air Heating and Cooling System
- Heating System Uses Gas
- Cable TV Available
Community Details
- Copperfield Commons Subdivision
Listing and Financial Details
- Assessor Parcel Number 18-07-31-101-003.000-030
Map
Home Values in the Area
Average Home Value in this Area
Tax History
| Year | Tax Paid | Tax Assessment Tax Assessment Total Assessment is a certain percentage of the fair market value that is determined by local assessors to be the total taxable value of land and additions on the property. | Land | Improvement |
|---|---|---|---|---|
| 2024 | $2,945 | $282,700 | $31,200 | $251,500 |
| 2023 | $2,971 | $285,300 | $31,200 | $254,100 |
| 2022 | $1,932 | $181,400 | $28,400 | $153,000 |
| 2021 | $556 | $18,200 | $18,200 | $0 |
| 2020 | $19 | $300 | $300 | $0 |
| 2019 | $19 | $300 | $300 | $0 |
| 2018 | $19 | $300 | $300 | $0 |
| 2017 | $19 | $300 | $300 | $0 |
| 2016 | $19 | $300 | $300 | $0 |
| 2014 | $19 | $300 | $300 | $0 |
| 2013 | -- | $300 | $300 | $0 |
Property History
| Date | Event | Price | Change | Sq Ft Price |
|---|---|---|---|---|
| 06/10/2025 06/10/25 | For Sale | $399,900 | -- | $182 / Sq Ft |
Purchase History
| Date | Type | Sale Price | Title Company |
|---|---|---|---|
| Warranty Deed | -- | Wesley James R | |
| Warranty Deed | -- | Young Title |
Mortgage History
| Date | Status | Loan Amount | Loan Type |
|---|---|---|---|
| Open | $238,400 | New Conventional |
Similar Homes in Muncie, IN
Source: Indiana Regional MLS
MLS Number: 202522019
APN: 18-07-31-101-003.000-030
- 5101 N Weir Dr
- 5200 W Shoreline Terrace
- 3805 W Allen Ct
- 0 W Moore Unit Lot@WP001 22548892
- 0 W Moore Unit MBR22020294
- 0 W Moore Unit 202503152
- 5200 N Leslie Dr
- 5404 N Moore Rd
- 3934 N Lakeside Dr
- 3807 N Lakeside Dr
- 3400 W Riggin Rd Unit 6
- 3400 W Riggin Rd Unit 31
- 4808 N Camelot Dr
- 3620 N Lakeside Dr
- 0 N Lakeshore Dr
- 0 W Hessler Rd Unit 1 202304259
- 4000 Blk N Morrison Rd
- Tract #2 N Morrison Rd
- 3208 W Riggin Rd
- 3008 W Grace Ln
