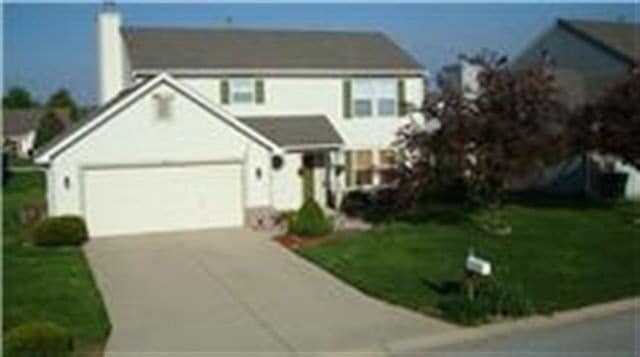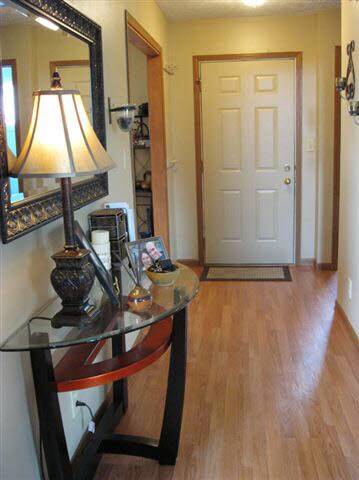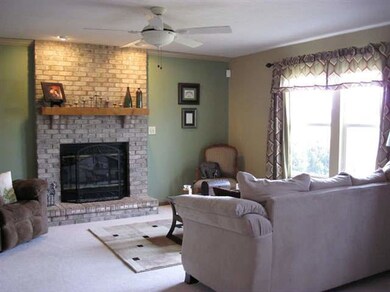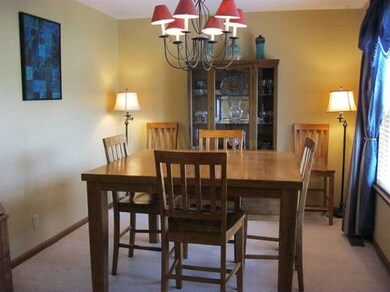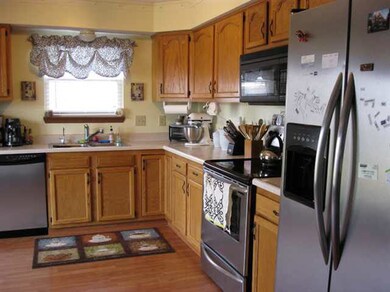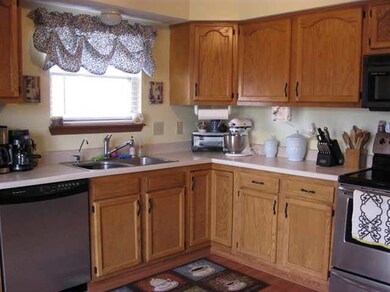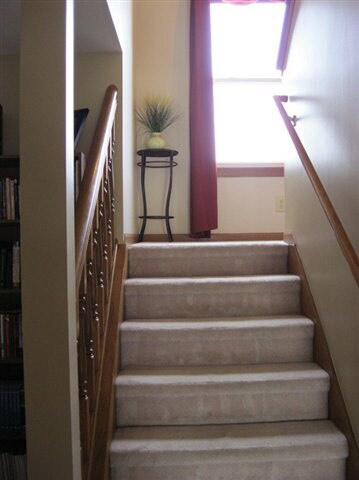
4706 Cardiff Ct S Lafayette, IN 47909
Estimated Value: $290,232 - $302,000
Highlights
- Vaulted Ceiling
- Wood Flooring
- 2 Car Attached Garage
- Partially Wooded Lot
- Cul-De-Sac
- Patio
About This Home
As of March 2012Beautifully kept home in great neighborhood.Features brick FP,huge yd,stainless appl's,lg master suite w/new carpet,paint & crown molding. New carpet throughout home! New GDO & water purifier system.
Last Agent to Sell the Property
Linda Wooten
BerkshireHathaway HS IN Realty Listed on: 03/09/2011

Home Details
Home Type
- Single Family
Est. Annual Taxes
- $650
Year Built
- Built in 1995
Lot Details
- 10,019 Sq Ft Lot
- Lot Dimensions are 60x168
- Cul-De-Sac
- Level Lot
- Partially Wooded Lot
Parking
- 2 Car Attached Garage
- Garage Door Opener
Home Design
- Brick Exterior Construction
- Slab Foundation
- Vinyl Construction Material
Interior Spaces
- 1,800 Sq Ft Home
- 2-Story Property
- Vaulted Ceiling
- Ceiling Fan
- Screen For Fireplace
- Entrance Foyer
- Living Room with Fireplace
- Wood Flooring
- Disposal
Bedrooms and Bathrooms
- 3 Bedrooms
Home Security
- Home Security System
- Fire and Smoke Detector
Outdoor Features
- Patio
- Shed
Schools
- Mayflower Mill Elementary School
- Southwestern Middle School
- Mc Cutcheon High School
Utilities
- Forced Air Heating and Cooling System
- Heating System Uses Gas
- Cable TV Available
Community Details
- Stratford Glen Subdivision
Listing and Financial Details
- Assessor Parcel Number 79 11-18-430 003.000-030
Ownership History
Purchase Details
Home Financials for this Owner
Home Financials are based on the most recent Mortgage that was taken out on this home.Purchase Details
Home Financials for this Owner
Home Financials are based on the most recent Mortgage that was taken out on this home.Purchase Details
Home Financials for this Owner
Home Financials are based on the most recent Mortgage that was taken out on this home.Similar Homes in Lafayette, IN
Home Values in the Area
Average Home Value in this Area
Purchase History
| Date | Buyer | Sale Price | Title Company |
|---|---|---|---|
| Tribby Aaron | -- | None Available | |
| Tribby Aaron | -- | None Available | |
| Spencer Ariel U | -- | None Available |
Mortgage History
| Date | Status | Borrower | Loan Amount |
|---|---|---|---|
| Open | Tribby Aaron | $126,216 | |
| Previous Owner | Spencer Ariel U | $129,857 |
Property History
| Date | Event | Price | Change | Sq Ft Price |
|---|---|---|---|---|
| 03/26/2012 03/26/12 | Sold | $129,500 | -10.4% | $72 / Sq Ft |
| 03/03/2012 03/03/12 | Pending | -- | -- | -- |
| 03/09/2011 03/09/11 | For Sale | $144,500 | -- | $80 / Sq Ft |
Tax History Compared to Growth
Tax History
| Year | Tax Paid | Tax Assessment Tax Assessment Total Assessment is a certain percentage of the fair market value that is determined by local assessors to be the total taxable value of land and additions on the property. | Land | Improvement |
|---|---|---|---|---|
| 2024 | $1,362 | $254,400 | $52,000 | $202,400 |
| 2023 | $1,362 | $205,500 | $27,600 | $177,900 |
| 2022 | $1,137 | $176,800 | $27,600 | $149,200 |
| 2021 | $1,014 | $162,100 | $27,600 | $134,500 |
| 2020 | $901 | $151,100 | $27,600 | $123,500 |
| 2019 | $770 | $141,100 | $27,600 | $113,500 |
| 2018 | $704 | $134,700 | $27,600 | $107,100 |
| 2017 | $673 | $129,800 | $27,600 | $102,200 |
| 2016 | $644 | $127,100 | $27,600 | $99,500 |
| 2014 | $608 | $123,200 | $27,600 | $95,600 |
| 2013 | $620 | $120,600 | $27,600 | $93,000 |
Agents Affiliated with this Home
-

Seller's Agent in 2012
Linda Wooten
BerkshireHathaway HS IN Realty
(219) 863-5516
-
Cathy Russell

Buyer's Agent in 2012
Cathy Russell
@properties
(765) 426-7000
696 Total Sales
Map
Source: Indiana Regional MLS
MLS Number: 343713
APN: 79-11-18-430-003.000-030
- 127 Berwick Dr
- 4819 Osprey Dr E
- 5012 Autumn Ln
- 214 Mccutcheon Dr
- 211 Mccutcheon Dr
- 70 Mayflower Ct
- 4901 Chickadee Dr
- 603 West St
- 4442 Fiddlesticks Dr
- 5138 Indigo Ave
- 369 Indigo St
- 710 Cardinal Dr
- 770 N Admirals Pointe Dr
- 4151 Stergen Dr
- 841 Ravenstone Dr
- 825 Ravenstone Dr
- 825 Red Oaks Ln
- 892 Ravenstone Dr
- 4407 Admirals Cove Dr
- 1062 N Admirals Pointe Dr
- 4706 Cardiff Ct S
- 4710 Cardiff Ct S
- 4702 Cardiff Ct S Unit D
- 4700 Brighton Dr
- 4718 Cardiff Ct S
- 4713 Cardiff Ct S
- 4631 Cardiff Ct N
- 4705 Cardiff Ct S
- 4635 Brighton Ct
- 4709 Cardiff Ct S
- 4704 Brighton Dr
- 4701 Cardiff Ct S
- 102 Berwick Dr
- 4708 Brighton Dr
- 4717 Cardiff Ct S
- 4631 Brighton Ct
- 4627 Cardiff Ct N
- 4630 Cardiff Ct N
- 107 Berwick Dr
- 106 Berwick Dr
