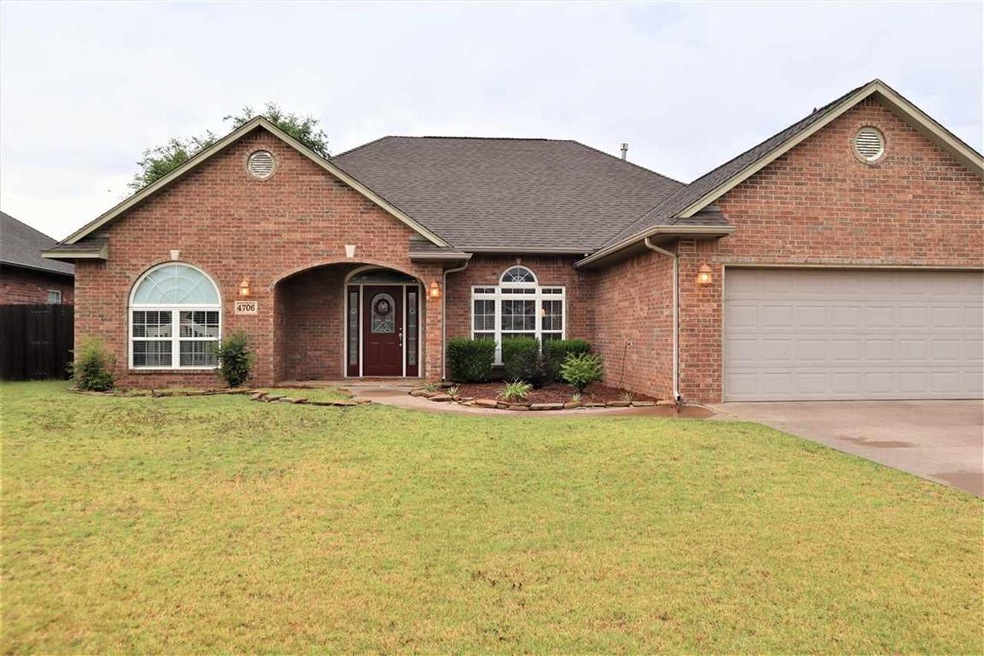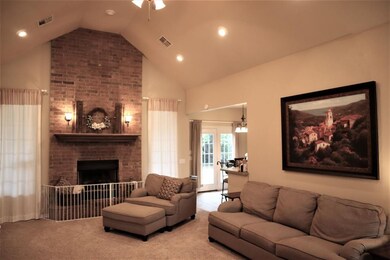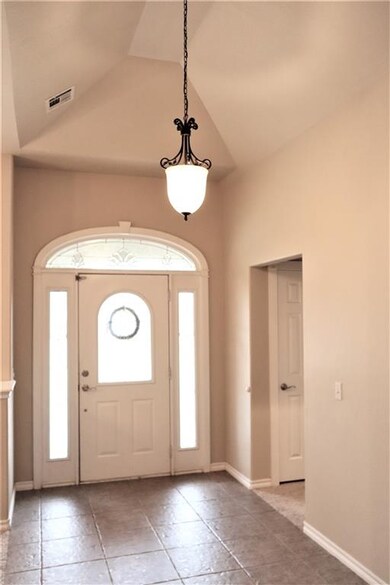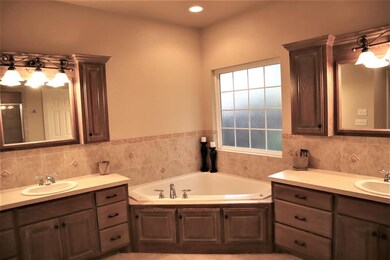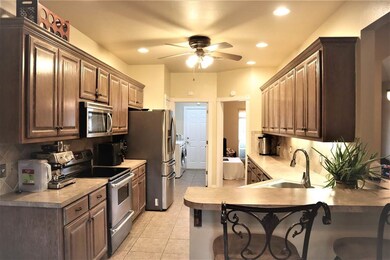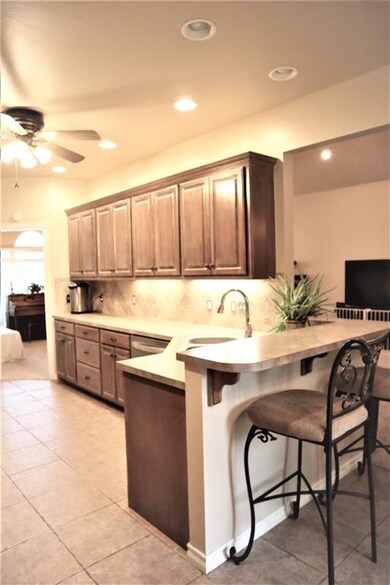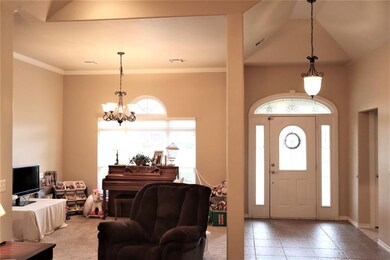
Highlights
- Traditional Architecture
- Bonus Room
- Shades
- Jettted Tub and Separate Shower in Primary Bathroom
- Covered patio or porch
- 2 Car Attached Garage
About This Home
As of November 2020Looking for a nice home over 2000 square feet? Check out this split floor plan! The inviting living room has vaulted ceilings and gas fireplace that is bricked all the way up! The master suite has an office off of it, which could be a perfect office, nursery, playroom or 4th room. Enjoy the Master bathroom with double vanity sinks, jacuzzi tub & a stand alone tiled shower! The two guest bedrooms are separated by the living/informal dining and kitchen. There's also a formal dining room! This property is fenced in and has a covered patio area, with outdoor speakers perfect for your entertainment (also wired throughout the living room and master bedroom). Home is leased through Sept., 2020, must have 24 hours notice and pre-approval to view it while tenant is there.
Home Details
Home Type
- Single Family
Est. Annual Taxes
- $3,645
Year Built | Renovated
- 2004 | 2018
Lot Details
- South Facing Home
- Wood Fence
- Landscaped with Trees
Home Design
- Traditional Architecture
- Hip Roof Shape
- Brick Veneer
- Composition Roof
Interior Spaces
- 2,003 Sq Ft Home
- 1-Story Property
- Sound System
- Ceiling Fan
- Fireplace With Gas Starter
- Shades
- Drapes & Rods
- Entrance Foyer
- Living Room with Fireplace
- Combination Kitchen and Dining Room
- Bonus Room
- Tile Flooring
- Fire and Smoke Detector
Kitchen
- Electric Oven or Range
- Microwave
- Dishwasher
- Disposal
Bedrooms and Bathrooms
- 3 Bedrooms
- 2 Full Bathrooms
- Dual Vanity Sinks in Primary Bathroom
- Jettted Tub and Separate Shower in Primary Bathroom
- Hydromassage or Jetted Bathtub
Parking
- 2 Car Attached Garage
- Garage Door Opener
Additional Features
- Covered patio or porch
- Central Heating and Cooling System
Ownership History
Purchase Details
Home Financials for this Owner
Home Financials are based on the most recent Mortgage that was taken out on this home.Purchase Details
Home Financials for this Owner
Home Financials are based on the most recent Mortgage that was taken out on this home.Purchase Details
Home Financials for this Owner
Home Financials are based on the most recent Mortgage that was taken out on this home.Similar Homes in Enid, OK
Home Values in the Area
Average Home Value in this Area
Purchase History
| Date | Type | Sale Price | Title Company |
|---|---|---|---|
| Warranty Deed | $264,000 | Northwest Title Of Enid Llc | |
| Warranty Deed | $197,500 | None Available | |
| Warranty Deed | $195,000 | None Available |
Mortgage History
| Date | Status | Loan Amount | Loan Type |
|---|---|---|---|
| Open | $273,504 | VA | |
| Previous Owner | $181,600 | New Conventional | |
| Previous Owner | $187,600 | Adjustable Rate Mortgage/ARM | |
| Previous Owner | $19,450 | Stand Alone Second |
Property History
| Date | Event | Price | Change | Sq Ft Price |
|---|---|---|---|---|
| 05/16/2025 05/16/25 | Price Changed | $288,900 | 0.0% | $144 / Sq Ft |
| 05/16/2025 05/16/25 | For Sale | $288,900 | -0.4% | $144 / Sq Ft |
| 04/14/2025 04/14/25 | Pending | -- | -- | -- |
| 02/03/2025 02/03/25 | For Sale | $289,999 | +9.4% | $145 / Sq Ft |
| 11/10/2020 11/10/20 | Sold | $265,000 | -1.8% | $132 / Sq Ft |
| 09/16/2020 09/16/20 | Pending | -- | -- | -- |
| 09/01/2020 09/01/20 | For Sale | $269,900 | -- | $135 / Sq Ft |
Tax History Compared to Growth
Tax History
| Year | Tax Paid | Tax Assessment Tax Assessment Total Assessment is a certain percentage of the fair market value that is determined by local assessors to be the total taxable value of land and additions on the property. | Land | Improvement |
|---|---|---|---|---|
| 2024 | $3,645 | $34,544 | $4,375 | $30,169 |
| 2023 | $3,596 | $34,076 | $4,375 | $29,701 |
| 2022 | $3,471 | $32,453 | $4,375 | $28,078 |
| 2021 | $3,287 | $30,908 | $4,375 | $26,533 |
| 2020 | $3,329 | $30,583 | $4,237 | $26,346 |
| 2019 | $3,031 | $29,127 | $4,375 | $24,752 |
| 2018 | $3,226 | $31,065 | $4,375 | $26,690 |
| 2017 | $3,119 | $30,178 | $4,375 | $25,803 |
| 2016 | $2,856 | $28,838 | $4,187 | $24,651 |
| 2015 | $2,685 | $27,465 | $3,500 | $23,965 |
| 2014 | -- | $27,465 | $3,500 | $23,965 |
Agents Affiliated with this Home
-
Kendale Barker
K
Seller's Agent in 2025
Kendale Barker
McGraw Elite
(580) 402-1974
4 Total Sales
-
Tracy Boeckman

Seller's Agent in 2020
Tracy Boeckman
Epic R E
(580) 484-6465
314 Total Sales
Map
Source: Northwest Oklahoma Association of REALTORS®
MLS Number: 20201136
APN: 5148-00-007-002-0-011-00
- 4703 Chaparral Run
- 4802 Chaparral Run
- 626 Deer Run
- 406 Deer Run
- 4618 Pine Cone Ln
- 522 Jaguar Ln
- 5229 Grizzly Ln
- 1018 Quail Ridge Rd
- 4819 Sawgrass Ln
- 4904 Deerfield Ave
- 1106 Dalton Ct
- 4221 Wedgewood Rd
- 1103 Remington Ct
- 4901 Deerfield Ave
- 937 Picketwire Cir
- 917 Picketwire Cir
- 1109 Remington Ct
- 1102 Sawgrass Ln
- 4931 Deerfield Cir
- 1119 Winchester Ave
