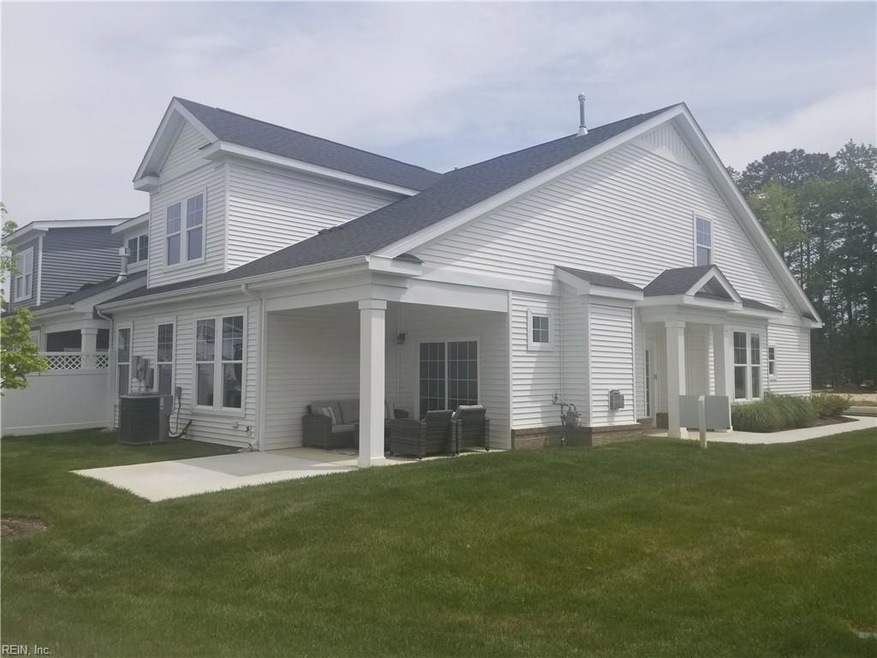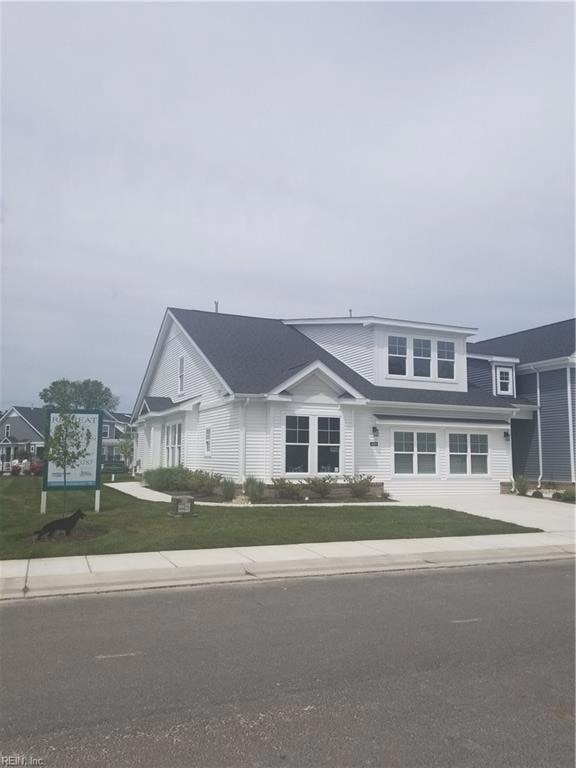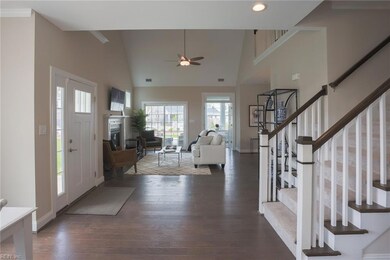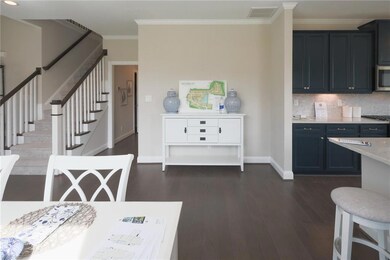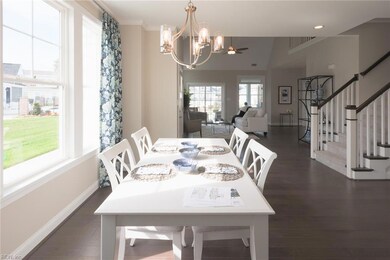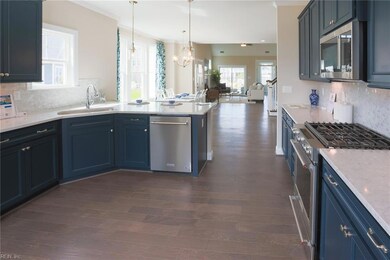PENDING
NEW CONSTRUCTION
4706 Mahogany Run Chesapeake, VA 23321
Western Branch NeighborhoodEstimated payment $3,386/month
Total Views
953
3
Beds
2.5
Baths
2,433
Sq Ft
$204
Price per Sq Ft
Highlights
- Fitness Center
- New Construction
- Main Floor Primary Bedroom
- Western Branch Primary School Rated A-
- Clubhouse
- Loft
About This Home
TO BE BUILT, this is our popular Shenandoah model with Primary Suite on level 1, additional 2 (optional 3) bedrooms on level 2. Double car garage, natural gas fireplace, and light filled open floor plan. This community offers such amenities as a stunning Clubhouse with Event style kitchen, pool table, great room with grand fireplace, fitness center, and full size pool and outdoor lounge area. Visit our Model Homes open daily 12 - 5.
Townhouse Details
Home Type
- Townhome
Est. Annual Taxes
- $5,004
Year Built
- Built in 2025 | New Construction
Lot Details
- End Unit
- Sprinkler System
HOA Fees
- $355 Monthly HOA Fees
Home Design
- Slab Foundation
- Asphalt Shingled Roof
- Shingle Siding
- Vinyl Siding
Interior Spaces
- 2,433 Sq Ft Home
- 2-Story Property
- Bar
- Ceiling Fan
- Gas Fireplace
- Entrance Foyer
- Home Office
- Loft
- Utility Room
- Washer and Dryer Hookup
- Scuttle Attic Hole
Kitchen
- Range
- Microwave
- Dishwasher
- Disposal
Flooring
- Carpet
- Ceramic Tile
- Vinyl
Bedrooms and Bathrooms
- 3 Bedrooms
- Primary Bedroom on Main
- En-Suite Primary Bedroom
- Walk-In Closet
- Dual Vanity Sinks in Primary Bathroom
Parking
- 2 Car Attached Garage
- Garage Door Opener
Accessible Home Design
- Doors with lever handles
- Level Entry For Accessibility
Outdoor Features
- Patio
- Porch
Schools
- Western Branch Intermediate
- Western Branch Middle School
- Western Branch High School
Utilities
- Central Air
- Heating System Uses Natural Gas
- Gas Water Heater
Community Details
Overview
- United Property Associates Association
- Retreat At Western Branch Subdivision
- On-Site Maintenance
Amenities
- Door to Door Trash Pickup
- Clubhouse
Recreation
- Fitness Center
- Community Pool
Map
Create a Home Valuation Report for This Property
The Home Valuation Report is an in-depth analysis detailing your home's value as well as a comparison with similar homes in the area
Home Values in the Area
Average Home Value in this Area
Property History
| Date | Event | Price | List to Sale | Price per Sq Ft |
|---|---|---|---|---|
| 09/05/2024 09/05/24 | Price Changed | $495,831 | +0.1% | $204 / Sq Ft |
| 08/26/2024 08/26/24 | Pending | -- | -- | -- |
| 08/26/2024 08/26/24 | For Sale | $495,500 | -- | $204 / Sq Ft |
Source: Real Estate Information Network (REIN)
Source: Real Estate Information Network (REIN)
MLS Number: 10548494
Nearby Homes
- 3105 Lantern Place Unit 47
- 4719 Mahogany Run
- 4723 Mahogany Run
- 4730 Mahogany Run
- 4729 Mahogany Run
- 4639 Longleaf Place
- 4611 Longleaf Place
- 4644 Longleaf Place
- 4650 Longleaf Place
- 3505 Elaina Way
- 3503 Elaina Way
- 3445 Cricket Hollow Ln
- 3408 Albury Ct
- 4331 Oneford Place
- 3549 Clover Meadows Dr
- 3440 Clover Rd E
- 3500 Sun Jack Ct
- 3331 Golden Oaks Ln
- 3408 Lynnhurst Blvd
- 4921 Clifton St
