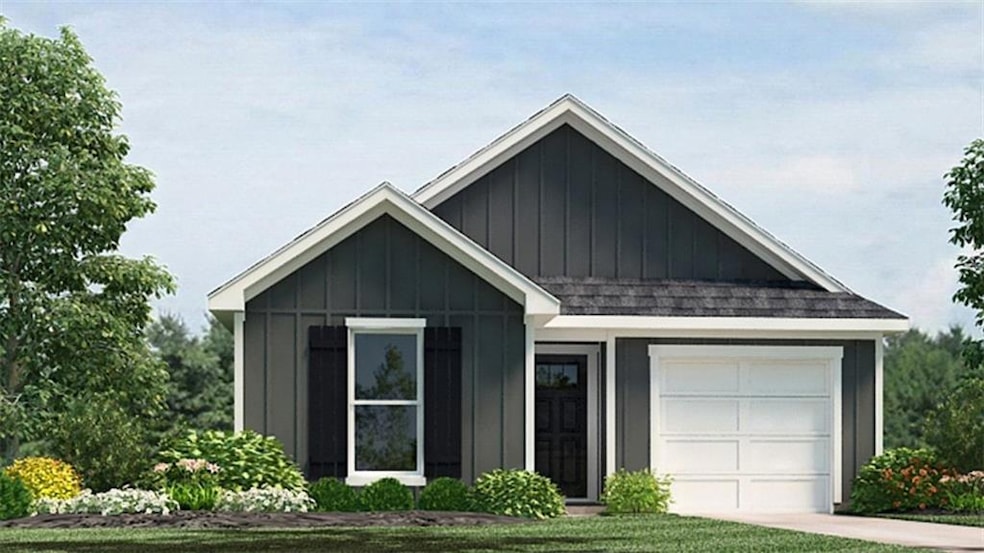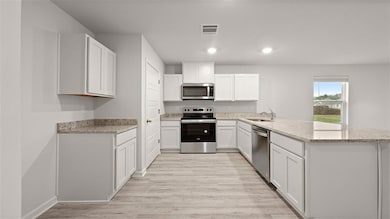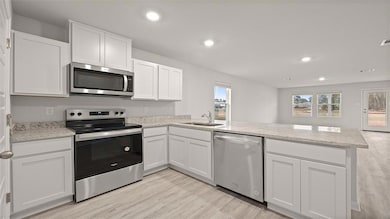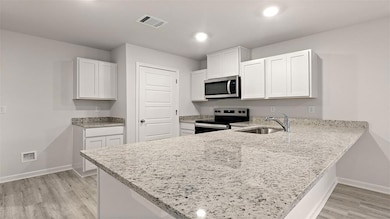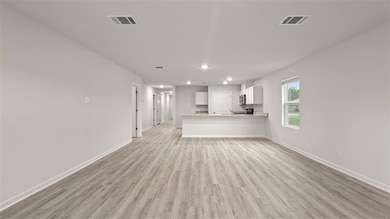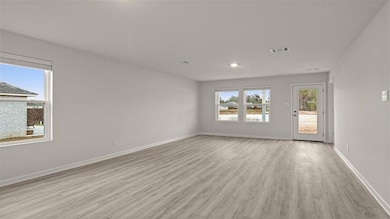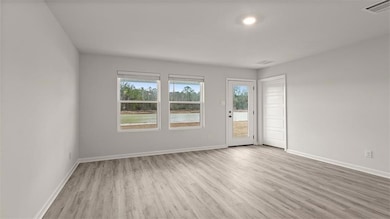4706 Marais River Dr Slidell, LA 70461
Estimated payment $1,475/month
Highlights
- Water Views
- Clubhouse
- Cottage
- New Construction
- Community Pool
- Stainless Steel Appliances
About This Home
Welcome to the Birch model, a new home in Lakeshore Villages Inside this 3-bedroom, 2-bathroom home, you’ll find 1,276 square feet of enjoyable living. Once you walk into this home, you’ll see two bedrooms along with the guest bathroom. Walking down the foyer, you’ll then reach the laundry room, as well as the open concept living space, starting with the kitchen. The kitchen offers shaker-style cabinets, gooseneck pulldown faucets in the kitchens. The chef in your family will also enjoy the stainless-steel Frigidaire appliances, stove, microwave hood, dishwasher, single basin undermount sink. and 3 cm granite throughout. The kitchen also houses a pantry, and the separate laundry room is located on the other side, creating easy access to everything. The dining room is adjacent to the kitchen, and the living room is situated nearby. This smart layout ensures that anyone in either space can always be part of the action, regardless of their location. Each bedroom is equipped with cozy carpeting and a convenient closet. Whether you need a space for entertainment, storage, hosting guests, relaxation, or fitness activities, you can count on feeling comfortable and content. The primary bedroom is in the rear of the home and has its own en suite. The primary bathroom features a double vanity with a tub/shower combo, large walk-in closet, separate linen closet, and a separate water closet. Get in touch with us now and schedule a tour today!
Listing Agent
D.R.Horton Realty of Louisiana License #995715330 Listed on: 11/24/2025

Home Details
Home Type
- Single Family
Year Built
- New Construction
Lot Details
- Lot Dimensions are 40 x 120
- Rectangular Lot
HOA Fees
- $62 Monthly HOA Fees
Parking
- 1 Car Garage
Home Design
- Cottage
- Slab Foundation
- Shingle Roof
- Vinyl Siding
Interior Spaces
- 1,276 Sq Ft Home
- Property has 1 Level
- Water Views
Kitchen
- Oven
- Range
- Microwave
- Dishwasher
- Stainless Steel Appliances
- Disposal
Bedrooms and Bathrooms
- 3 Bedrooms
- 2 Full Bathrooms
Laundry
- Laundry Room
- Washer and Dryer Hookup
Home Security
- Smart Home
- Fire and Smoke Detector
Eco-Friendly Details
- ENERGY STAR Qualified Appliances
- Energy-Efficient HVAC
Schools
- Wl Abney Elementary School
- St.Tammany Middle School
- Salmen High School
Utilities
- Central Heating and Cooling System
- High-Efficiency Water Heater
Additional Features
- Porch
- Outside City Limits
Listing and Financial Details
- Home warranty included in the sale of the property
- Tax Lot 2685
- Assessor Parcel Number Bulk Assessment
Community Details
Overview
- Lakeshore Villages Subdivision
Amenities
- Clubhouse
Recreation
- Community Pool
Map
Home Values in the Area
Average Home Value in this Area
Property History
| Date | Event | Price | List to Sale | Price per Sq Ft |
|---|---|---|---|---|
| 11/24/2025 11/24/25 | For Sale | $224,900 | -- | $176 / Sq Ft |
Source: ROAM MLS
MLS Number: 2532253
- 5655 Grand Springs Rd
- 7413 1st Lake Dr
- 1378 Banks View St
- 1805 E Lakeshore Landing Dr
- 1860 E Lakeshore Landing Dr
- 5579 Grand Springs Rd
- 5189 Clarkston Grove Dr
- 200 Long St
- 541 New Basin Rd
- 5501 Wake Reserve Rd
- 2601 Old Spanish Trail None Unit 90
- 2601 Old Spanish Trail Unit 90
- 1416 Banks View St
- 440 Lakeshore Village Dr E
- 789 Pelican Bay Dr
- 681 Lakeshore Village Dr
- 2504 Old Spanish Trail
- 5928 Pier Park Ave
- 5273 Summer Pecan Rd
- 5968 Pier Park Ave
