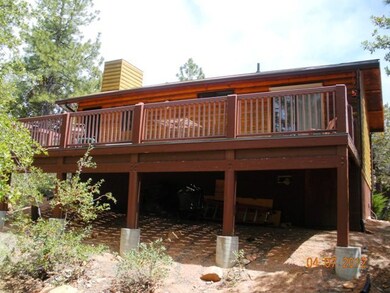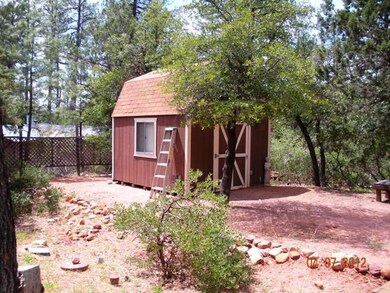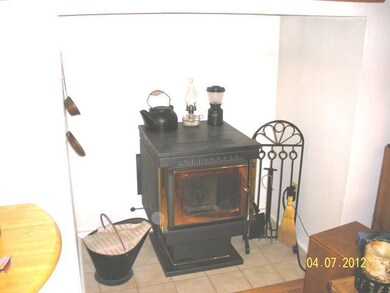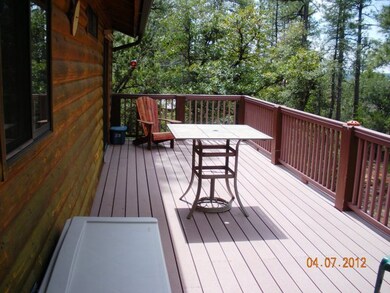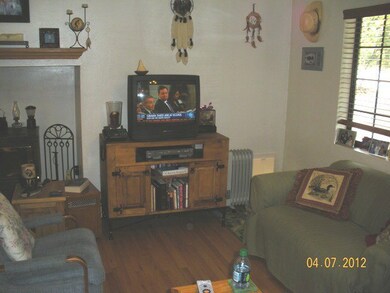
Highlights
- Pine Trees
- Vaulted Ceiling
- Wood Flooring
- Pine Strawberry Elementary School Rated A-
- Ranch Style House
- No HOA
About This Home
As of May 2013Cozy log sided cabin in the tall pines providing a great away, pellet stove provides an economical heat source to drive away the winter chills.The elevated deck overlooking a seasonal creek and game trail gives evening wildlife watching for elk and deer.Real wood oak flooring with carpeted bedrooms.Check out the bunk house converted to a spare bedroom with a window airconditioning and power .AGENTS PLEASE lock only the metal screen door NOT the main door Thanks
Last Agent to Sell the Property
Hall Wild Team
DOMINION REAL ESTATE PARTNERS Listed on: 04/09/2012
Last Buyer's Agent
Annie Behn
COLDWELL BANKER BISHOP REALTY - PINE
Home Details
Home Type
- Single Family
Est. Annual Taxes
- $1,601
Year Built
- Built in 1994
Lot Details
- 0.4 Acre Lot
- Lot Dimensions are 65x91x141x115x108
- Rural Setting
- North Facing Home
- Dog Run
- Partially Fenced Property
- Pine Trees
Home Design
- Ranch Style House
- Cabin
- Wood Frame Construction
- Asphalt Shingled Roof
- Log Siding
Interior Spaces
- 640 Sq Ft Home
- Vaulted Ceiling
- Fireplace
- Combination Kitchen and Dining Room
- Electric Range
- Property Views
Flooring
- Wood
- Carpet
Bedrooms and Bathrooms
- 2 Bedrooms
- 1 Full Bathroom
Outdoor Features
- Separate Outdoor Workshop
- Porch
Utilities
- Window Unit Cooling System
- Pellet Stove burns compressed wood to generate heat
- Electric Water Heater
Community Details
- No Home Owners Association
Listing and Financial Details
- Tax Lot 2
- Assessor Parcel Number 301-58-002
Ownership History
Purchase Details
Purchase Details
Purchase Details
Purchase Details
Home Financials for this Owner
Home Financials are based on the most recent Mortgage that was taken out on this home.Purchase Details
Home Financials for this Owner
Home Financials are based on the most recent Mortgage that was taken out on this home.Purchase Details
Home Financials for this Owner
Home Financials are based on the most recent Mortgage that was taken out on this home.Similar Home in Pine, AZ
Home Values in the Area
Average Home Value in this Area
Purchase History
| Date | Type | Sale Price | Title Company |
|---|---|---|---|
| Interfamily Deed Transfer | -- | None Available | |
| Personal Reps Deed | -- | None Available | |
| Special Warranty Deed | $162,500 | None Available | |
| Interfamily Deed Transfer | -- | Pioneer Title Agency | |
| Warranty Deed | $150,000 | Pioneer Title Agency | |
| Cash Sale Deed | $121,500 | Pioneer Title Agency Inc | |
| Warranty Deed | $225,000 | First American Title |
Mortgage History
| Date | Status | Loan Amount | Loan Type |
|---|---|---|---|
| Previous Owner | $120,000 | New Conventional | |
| Previous Owner | $175,000 | New Conventional |
Property History
| Date | Event | Price | Change | Sq Ft Price |
|---|---|---|---|---|
| 05/10/2013 05/10/13 | Sold | $150,000 | -3.2% | $234 / Sq Ft |
| 04/04/2013 04/04/13 | Pending | -- | -- | -- |
| 03/17/2013 03/17/13 | For Sale | $155,000 | +27.6% | $242 / Sq Ft |
| 08/13/2012 08/13/12 | Sold | $121,500 | -16.2% | $190 / Sq Ft |
| 07/12/2012 07/12/12 | Pending | -- | -- | -- |
| 04/09/2012 04/09/12 | For Sale | $145,000 | -- | $227 / Sq Ft |
Tax History Compared to Growth
Tax History
| Year | Tax Paid | Tax Assessment Tax Assessment Total Assessment is a certain percentage of the fair market value that is determined by local assessors to be the total taxable value of land and additions on the property. | Land | Improvement |
|---|---|---|---|---|
| 2025 | $2,505 | -- | -- | -- |
| 2024 | $2,505 | $29,204 | $5,148 | $24,056 |
| 2023 | $2,505 | $17,327 | $4,749 | $12,578 |
| 2022 | $2,362 | $16,070 | $2,835 | $13,235 |
| 2021 | $2,481 | $16,070 | $2,835 | $13,235 |
| 2020 | $2,340 | $0 | $0 | $0 |
| 2019 | $2,291 | $0 | $0 | $0 |
| 2018 | $2,213 | $0 | $0 | $0 |
| 2017 | $2,075 | $0 | $0 | $0 |
| 2016 | $1,872 | $0 | $0 | $0 |
| 2015 | $1,713 | $0 | $0 | $0 |
Agents Affiliated with this Home
-
A
Seller's Agent in 2013
Annie Behn
COLDWELL BANKER BISHOP REALTY - PINE
-
H
Buyer's Agent in 2013
Hall Wild Team
DOMINION REAL ESTATE PARTNERS
Map
Source: Central Arizona Association of REALTORS®
MLS Number: 64776
APN: 301-58-002
- 4712 N Portal Dr
- 4804 N Pine Creek Canyon Rd
- 6169 W Skyview Cir
- 6169 Skyview Cir
- 4872 N Trails End Dr
- 4872 Trail End Dr
- 6063 W Pinon Way
- 4818 N Sycamore Dr
- 4818 Sycamore Dr
- 165 N Portal Dr
- 5869 Arroyo Way
- 6133 W Skyview Cir
- 4528 N Portal Dr
- 6081 W Skyview Cir
- 4756 N Rim Vista Dr
- 4880 N Cerro Vista
- 5998 W Arroyo Way
- 4440 N Pine Creek Canyon Rd
- 6010 Arroyo Way

