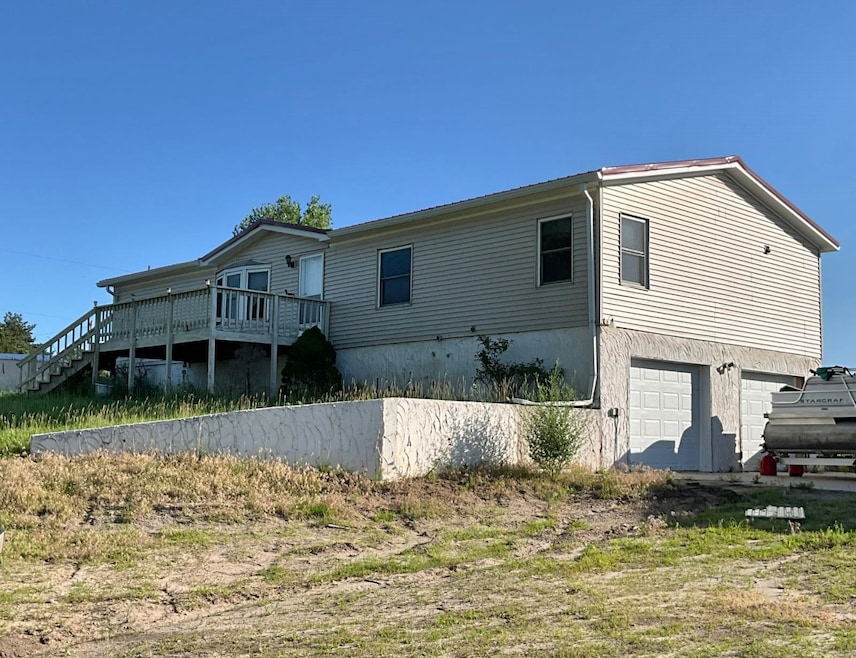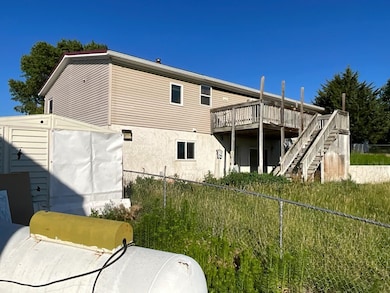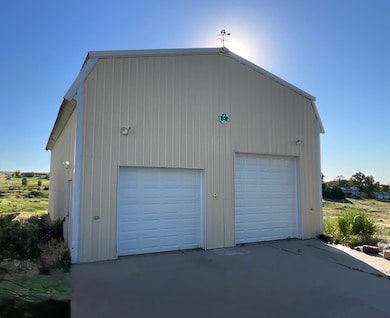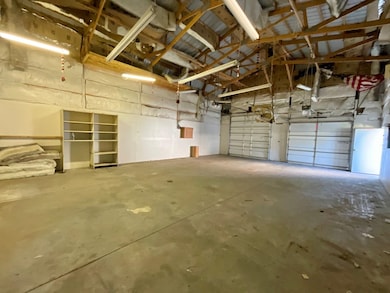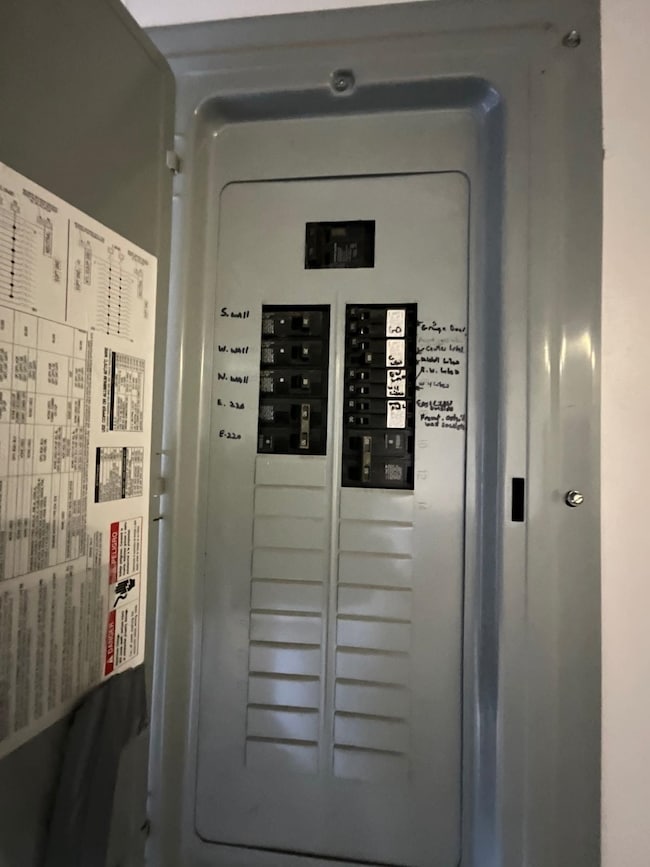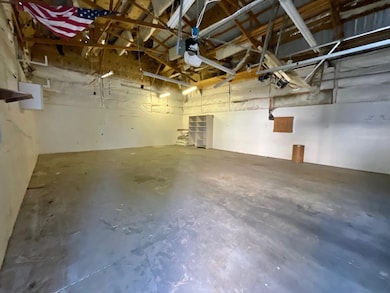4706 N Prairie Trace Rd Sutherland, NE 69165
Estimated payment $1,674/month
Highlights
- Deck
- 2 Car Garage
- Storm Windows
- Main Floor Primary Bedroom
- Eat-In Kitchen
- Walk-In Closet
About This Home
This acreage has so much to offer! Three bedrooms and two baths on the main level along with large living area, utility and kitchen - just waiting for the right buyer to make it beautiful again. Full, walk-out basement has 980 square feet of living space and 3/4 bath to create your own perfect living area and bedrooms. The 40x30 Cleary building has concrete floor, electricity and two overhead door openers - new metal roof in 2017. House had new siding and roof in 2017. Yard is fenced.
Listing Agent
GREAT PLAINS REALTY License #Tom: 308-520-8862 Listed on: 07/02/2025
Home Details
Home Type
- Single Family
Est. Annual Taxes
- $2,779
Year Built
- Built in 1999
Lot Details
- 10 Acre Lot
- Chain Link Fence
- Landscaped
- Sprinklers on Timer
Home Design
- Metal Roof
- Vinyl Siding
- Modular or Manufactured Materials
Interior Spaces
- 2,660 Sq Ft Home
- Sliding Doors
- Family Room Downstairs
- Living Room
- Combination Kitchen and Dining Room
- Eat-In Kitchen
- Laundry on main level
Bedrooms and Bathrooms
- 4 Bedrooms | 3 Main Level Bedrooms
- Primary Bedroom on Main
- Walk-In Closet
- 3 Bathrooms
Finished Basement
- Walk-Out Basement
- Basement Fills Entire Space Under The House
Home Security
- Storm Windows
- Storm Doors
Parking
- 2 Car Garage
- Garage Door Opener
Outdoor Features
- Deck
- Patio
- Storage Shed
Utilities
- Forced Air Heating and Cooling System
- Propane
- Well
- Septic Tank
Listing and Financial Details
- Assessor Parcel Number 0095700.00
Map
Home Values in the Area
Average Home Value in this Area
Tax History
| Year | Tax Paid | Tax Assessment Tax Assessment Total Assessment is a certain percentage of the fair market value that is determined by local assessors to be the total taxable value of land and additions on the property. | Land | Improvement |
|---|---|---|---|---|
| 2025 | $2,779 | $305,344 | $65,660 | $239,684 |
| 2024 | $2,779 | $287,626 | $65,660 | $221,966 |
| 2023 | $3,602 | $266,610 | $65,660 | $200,950 |
| 2022 | $3,311 | $232,817 | $65,660 | $167,157 |
| 2021 | $3,327 | $232,817 | $65,660 | $167,157 |
| 2020 | $3,393 | $232,817 | $65,660 | $167,157 |
| 2019 | $2,986 | $210,463 | $26,160 | $184,303 |
| 2018 | $2,647 | $193,085 | $24,000 | $169,085 |
| 2017 | $2,553 | $193,085 | $24,000 | $169,085 |
| 2016 | $2,526 | $196,350 | $24,000 | $172,350 |
| 2014 | $2,559 | $160,915 | $23,425 | $137,490 |
Property History
| Date | Event | Price | List to Sale | Price per Sq Ft |
|---|---|---|---|---|
| 09/05/2025 09/05/25 | Price Changed | $275,000 | -8.3% | $103 / Sq Ft |
| 08/14/2025 08/14/25 | Price Changed | $300,000 | -7.7% | $113 / Sq Ft |
| 07/02/2025 07/02/25 | For Sale | $325,000 | -- | $122 / Sq Ft |
Purchase History
| Date | Type | Sale Price | Title Company |
|---|---|---|---|
| Quit Claim Deed | -- | None Listed On Document |
Source: Lincoln County Board of REALTORS® (NE)
MLS Number: 26373
APN: 0095700.00
- 851 Cobbler Ln
- 440 Linden St
- 0 Linden Lots
- 431 Linden St
- 641 Liberty St
- 630 Linden St
- 621 Fern St
- 321 Elm St
- 421 Locust St
- 1021 Locust St
- 1232 1st St Unit Sutherland NE 69165
- 1210 South St
- 1311 South St
- 233 W Bronco Rd
- 407 W 2nd St
- 205 W Grove St
- 0000 N Park Ct
- 0 Tbd Blackwood Rd Unit 24578801
- 0 Tbd Blackwood Rd Unit 11563771
- 608 N Gilman Ct
