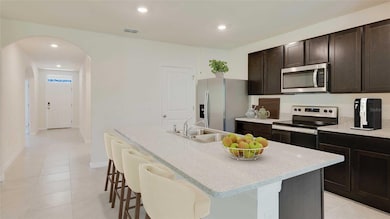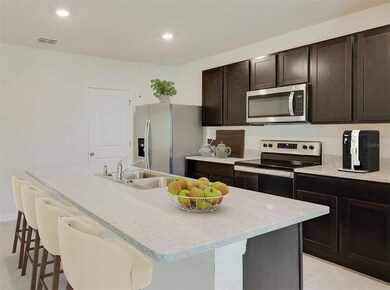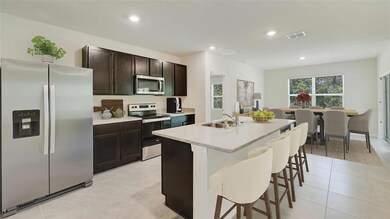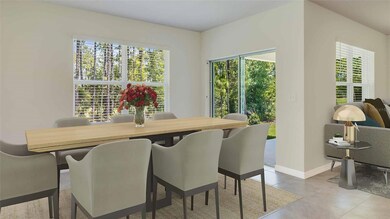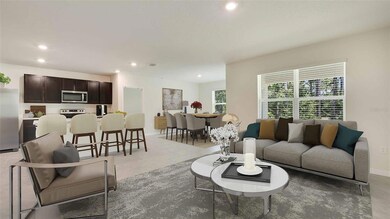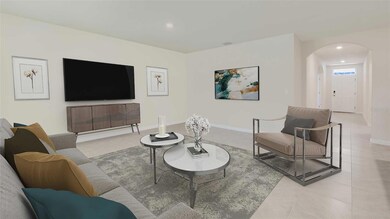
Estimated payment $2,029/month
Highlights
- Under Construction
- Open Floorplan
- 2 Car Attached Garage
- West Port High School Rated A-
- Great Room
- Laundry Room
About This Home
One or more photo(s) has been virtually staged. Under Construction. Indulge in modern living with this 3-bedroom, all concrete block constructed home featuring an open layout and stainless-steel appliances. The layout of the home connects the living, dining, and kitchen areas, creating a spacious and inviting atmosphere. The kitchen, equipped with stainless-steel refrigerator, built-in dishwasher, range, and microwave, becomes a stylish focal point, blending form and function. The laundry room comes equipped with a washer and dryer. With three bedrooms thoughtfully integrated into the layout, this home offers both comfort and contemporary elegance. The primary bedroom features an ensuite bathroom and walk-in closet. The Aria is complete with a state-of-the-art smart home system. Pictures, photographs, colors, features, and sizes are for illustration purposes only and will vary from the homes as built. Home and community information including pricing, included features, terms, availability and amenities are subject to change and prior sale at any time without notice or obligation. CRC057592.
Listing Agent
DR HORTON REALTY OF WEST CENTRAL FLORIDA Brokerage Phone: 352-558-6840 License #3579367 Listed on: 05/22/2025

Home Details
Home Type
- Single Family
Year Built
- Built in 2025 | Under Construction
Lot Details
- 5,750 Sq Ft Lot
- North Facing Home
- Irrigation Equipment
- Property is zoned PUD
HOA Fees
- $100 Monthly HOA Fees
Parking
- 2 Car Attached Garage
Home Design
- Home is estimated to be completed on 9/20/25
- Slab Foundation
- Shingle Roof
- Block Exterior
Interior Spaces
- 1,672 Sq Ft Home
- Open Floorplan
- Great Room
Kitchen
- Range
- Microwave
- Dishwasher
Flooring
- Carpet
- Luxury Vinyl Tile
Bedrooms and Bathrooms
- 3 Bedrooms
- 2 Full Bathrooms
Laundry
- Laundry Room
- Dryer
- Washer
Schools
- Hammett Bowen Jr. Elementary School
- Liberty Middle School
- West Port High School
Utilities
- Central Heating and Cooling System
Community Details
- Executive Management And Leasing Association, Phone Number (954) 385-3332
- Built by D.R. Horton INC
- Ocala Crossings South Subdivision, Aria Floorplan
Listing and Financial Details
- Home warranty included in the sale of the property
- Visit Down Payment Resource Website
- Legal Lot and Block 10 / P
- Assessor Parcel Number 35623-16-010
Map
Home Values in the Area
Average Home Value in this Area
Property History
| Date | Event | Price | Change | Sq Ft Price |
|---|---|---|---|---|
| 07/31/2025 07/31/25 | Price Changed | $297,990 | -2.6% | $178 / Sq Ft |
| 06/25/2025 06/25/25 | For Sale | $305,990 | -- | $183 / Sq Ft |
Similar Homes in Ocala, FL
Source: Stellar MLS
MLS Number: OM702168
- 4746 SW 88th Ln
- 4763 SW 88th Ln
- 4714 SW 88th Ln
- 4699 SW 88th Ln
- 4691 SW 88th Ln
- 4707 SW 88th Ln
- 4722 SW 88th St
- 4683 SW 88th Ln
- 4715 SW 88th St
- 4754 SW 88th Ln
- 4723 SW 88th Ln
- Robie Plan at Ocala Crossings South
- Allex Plan at Ocala Crossings South
- Hayden Plan at Ocala Crossings South
- CALI Plan at Ocala Crossings South
- DARWIN Plan at Ocala Crossings South
- Aria Plan at Ocala Crossings South
- Elston Plan at Ocala Crossings South
- 4682 SW 88th Ln
- 4730 SW 88th St
- 4739 SW 88th Ln
- 4770 SW 88th Ln
- 8741 SW 45th Ct
- 4505 SW 85 Ln
- 8642 SW 43rd Terrace
- 4757 SW 83rd Loop
- 4742 SW 88th St
- 4383 SW 85 Ln
- 5070 SW 88th St
- 8904 SW 50th Terrace
- 8748 SW 49th Cir
- 4516 SW 84th Street Rd
- 8759 SW 52nd Ct
- 8585 SW 46th Terrace
- 8884 SW 49th Cir
- 8651 SW 44th Ct
- 8626 SW 46th Ave
- 8656 SW 44th Ct
- 8704 SW 44th Ct
- 4987 SW 88th Place

