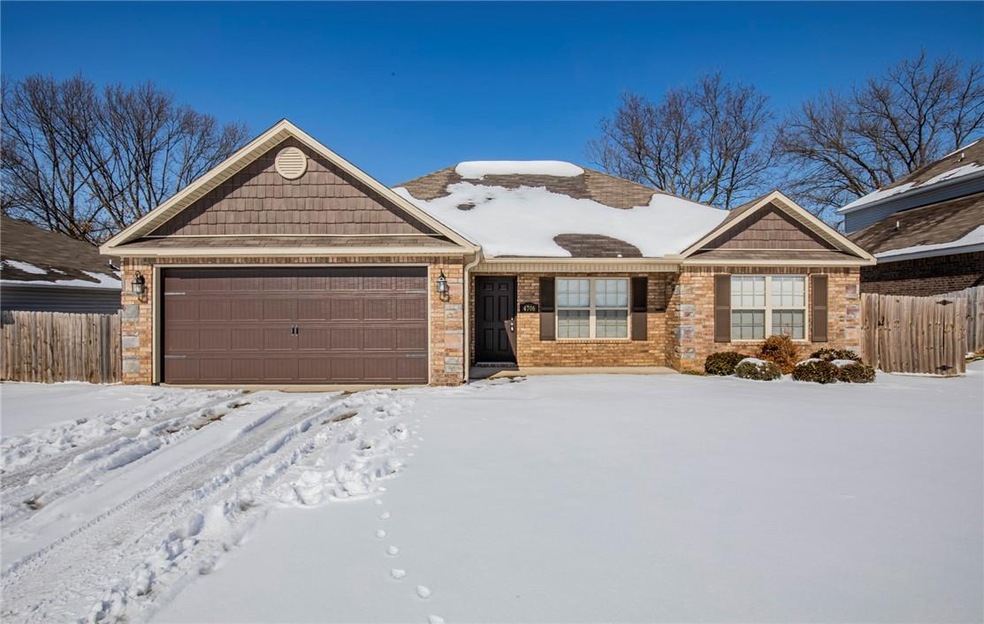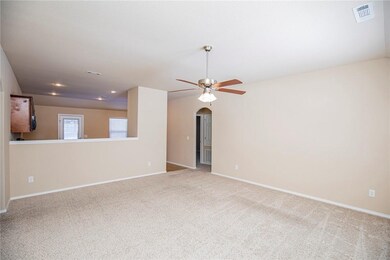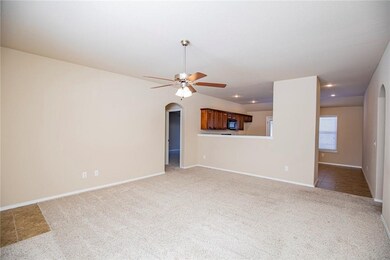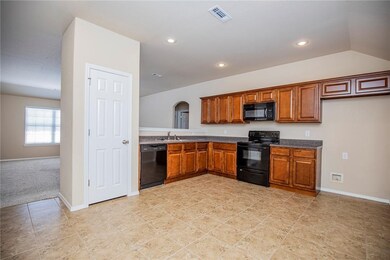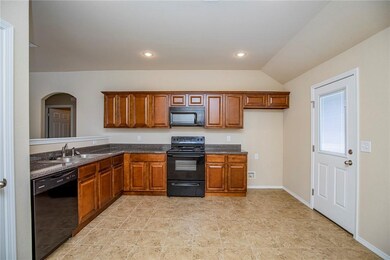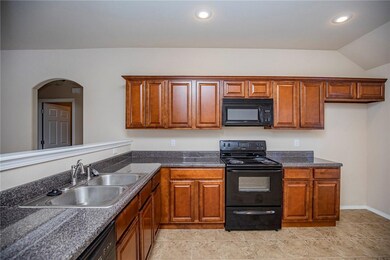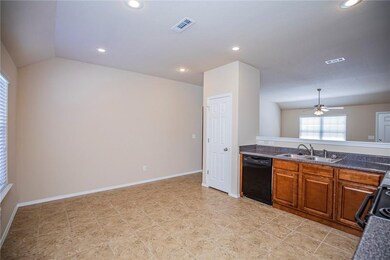
4706 SW Fieldstone Blvd Bentonville, AR 72712
Highlights
- Traditional Architecture
- Porch
- Shops
- Elm Tree Elementary School Rated A
- 2 Car Attached Garage
- Ceramic Tile Flooring
About This Home
As of March 2021Come see this home only minutes from Downtown Bentonville! Well cared for, split floor plan, and in a hard to find price range in Bentonville right now. Master suite has a large walk-in closet and jetted tub. Laundry room is an actual room, not a walkthrough from the garage. Come see this home before its gone!
Last Agent to Sell the Property
Collier & Associates- Rogers Branch License #EB00079012 Listed on: 02/07/2021
Home Details
Home Type
- Single Family
Est. Annual Taxes
- $1,483
Year Built
- Built in 2015
Lot Details
- 7,405 Sq Ft Lot
- Partially Fenced Property
Home Design
- Traditional Architecture
- Block Foundation
- Shingle Roof
- Architectural Shingle Roof
- Aluminum Siding
Interior Spaces
- 1,423 Sq Ft Home
- 1-Story Property
- Blinds
- Fire and Smoke Detector
- Dryer
Kitchen
- Electric Oven
- Electric Cooktop
- <<microwave>>
- Dishwasher
- Disposal
Flooring
- Carpet
- Ceramic Tile
Bedrooms and Bathrooms
- 3 Bedrooms
- Split Bedroom Floorplan
- 2 Full Bathrooms
Parking
- 2 Car Attached Garage
- Garage Door Opener
Outdoor Features
- Porch
Utilities
- Central Air
- Heating Available
- Electric Water Heater
- Cable TV Available
Listing and Financial Details
- Legal Lot and Block 11 / /
Community Details
Recreation
- Trails
Additional Features
- Stoneburrow Subdivision
- Shops
Ownership History
Purchase Details
Home Financials for this Owner
Home Financials are based on the most recent Mortgage that was taken out on this home.Purchase Details
Home Financials for this Owner
Home Financials are based on the most recent Mortgage that was taken out on this home.Similar Homes in Bentonville, AR
Home Values in the Area
Average Home Value in this Area
Purchase History
| Date | Type | Sale Price | Title Company |
|---|---|---|---|
| Warranty Deed | $198,000 | Liberty Title & Escrow | |
| Warranty Deed | $146,000 | First National Title Company |
Mortgage History
| Date | Status | Loan Amount | Loan Type |
|---|---|---|---|
| Open | $185,270 | New Conventional | |
| Previous Owner | $143,355 | FHA |
Property History
| Date | Event | Price | Change | Sq Ft Price |
|---|---|---|---|---|
| 03/26/2021 03/26/21 | Sold | $198,000 | -1.0% | $139 / Sq Ft |
| 02/24/2021 02/24/21 | Pending | -- | -- | -- |
| 02/07/2021 02/07/21 | For Sale | $200,000 | +37.0% | $141 / Sq Ft |
| 04/28/2016 04/28/16 | Sold | $146,000 | -3.4% | $101 / Sq Ft |
| 03/29/2016 03/29/16 | Pending | -- | -- | -- |
| 07/11/2015 07/11/15 | For Sale | $151,174 | -- | $104 / Sq Ft |
Tax History Compared to Growth
Tax History
| Year | Tax Paid | Tax Assessment Tax Assessment Total Assessment is a certain percentage of the fair market value that is determined by local assessors to be the total taxable value of land and additions on the property. | Land | Improvement |
|---|---|---|---|---|
| 2024 | $2,673 | $60,508 | $15,600 | $44,908 |
| 2023 | $2,431 | $39,330 | $6,000 | $33,330 |
| 2022 | $2,490 | $39,330 | $6,000 | $33,330 |
| 2021 | $1,557 | $39,330 | $6,000 | $33,330 |
| 2020 | $1,483 | $29,170 | $5,400 | $23,770 |
| 2019 | $1,483 | $29,170 | $5,400 | $23,770 |
| 2018 | $1,508 | $29,170 | $5,400 | $23,770 |
| 2017 | $1,450 | $29,170 | $5,400 | $23,770 |
| 2016 | $1,450 | $29,170 | $5,400 | $23,770 |
| 2015 | $309 | $5,000 | $5,000 | $0 |
| 2014 | $309 | $5,000 | $5,000 | $0 |
Agents Affiliated with this Home
-
Madeline Smallwood
M
Seller's Agent in 2021
Madeline Smallwood
Collier & Associates- Rogers Branch
(501) 551-1390
21 in this area
158 Total Sales
-
Michelle Brock

Buyer's Agent in 2021
Michelle Brock
Collier & Associates- Rogers Branch
(870) 403-7541
29 in this area
144 Total Sales
-
K
Seller's Agent in 2016
Kari Shinsel
Fathom Realty
-
Melissa Peter
M
Buyer's Agent in 2016
Melissa Peter
Coldwell Banker Harris McHaney & Faucette-Rogers
(479) 251-0285
16 in this area
61 Total Sales
Map
Source: Northwest Arkansas Board of REALTORS®
MLS Number: 1173938
APN: 01-12846-000
- 801 SW Castlewood St
- 811 SW Pure Globe St
- 904 SW Caprington St
- 702 SW Loudon Dr
- 901 SW Loudon Dr
- Lot 1 Town Vu Rd
- 900 SW River Rock St
- 904 SW Loudon Dr
- 307 SW Autumn Hills Rd
- 802 SW Green World St
- 4208 SW Fieldstone Blvd
- 4307 SW Fieldstone Blvd
- 305 SW Autumn Hills Rd
- 286 & 288 Copper Oaks Dr
- 301 SW Autumn Hills Rd
- 1121 Coventry Ln
- 4300 SW Limestone Ave
- 740 Gower Ct
- 211 Essex Way
- 874 Oakwood Ln
