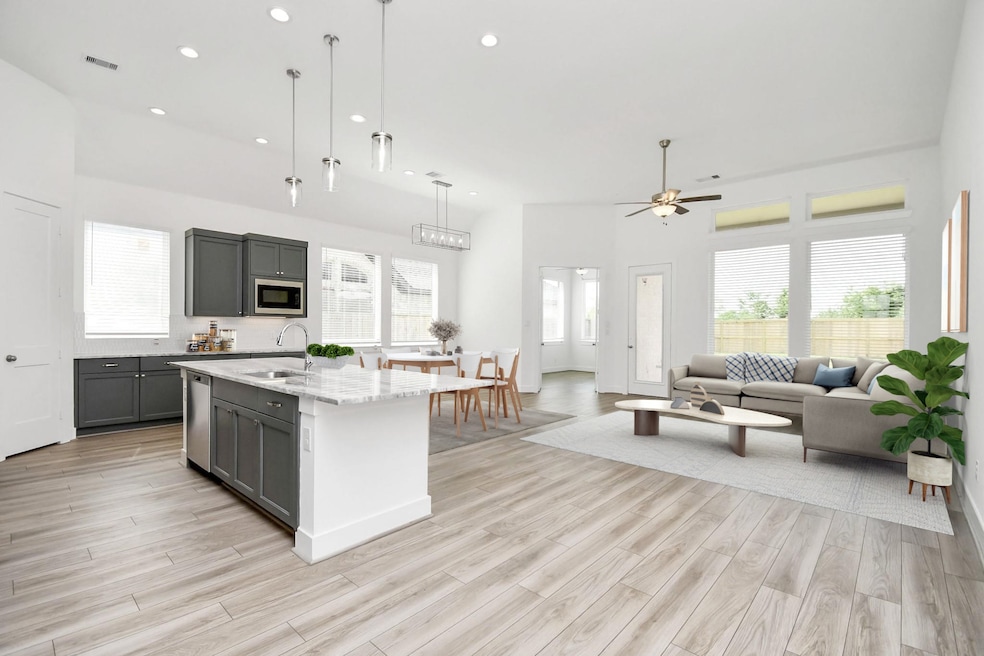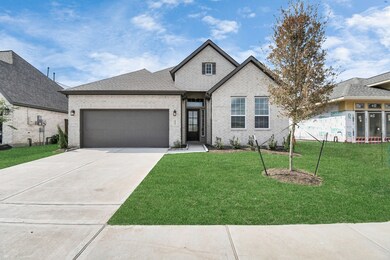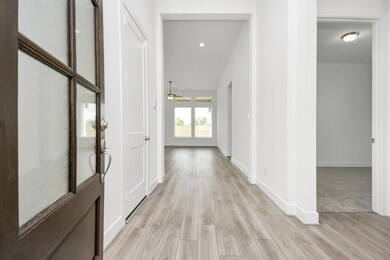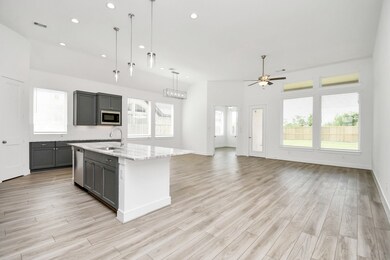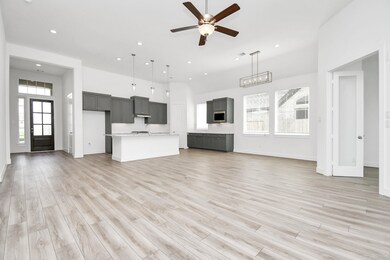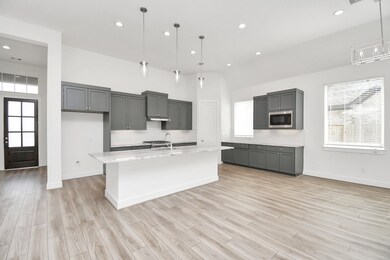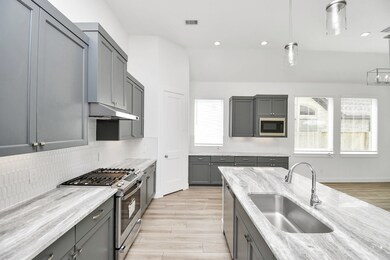
4706 Vaughan Way Manvel, TX 77578
Meridiana NeighborhoodEstimated payment $2,618/month
Highlights
- Fitness Center
- Under Construction
- Clubhouse
- Meridiana Elementary School Rated A-
- Home Energy Rating Service (HERS) Rated Property
- Deck
About This Home
Corner Lot! Chesmar's most sought-after ONE-STORY plan, the SUNNYSIDE, offers a well-thought-out 1,901 SF interior that includes 3 bedrooms, 2 baths, and a separate study or flex space- you decide! The open-concept kitchen, casual dining, and family areas keep you connected to loved ones, with kitchen upgrades like 42" cabinets, Quartz countertops, under-cabinet lighting, and a large sink. The Primary Suite is a true retreat with 13 ft VAULTED CEILINGS, a luxurious ensuite bathroom featuring dual sinks w/granite countertops, a SOAKING TUB, + a walk-in shower. Standard features include: 8 ft doors, 2" blinds, gutters, full landscaping with sprinklers, and four-sided brick, covered patio and more! Washer, Dryer, Fridge included. 2-10 builder warranty gives you peace of mind. Residents can enjoy all of Meridiana's resort-style amenities. Schedule a showing today! FINAL OPPORTUNITY to purchase in Country Meadows neighborhood/section. Completion Date: July 2025
Open House Schedule
-
Saturday, September 06, 202510:00 am to 5:00 pm9/6/2025 10:00:00 AM +00:009/6/2025 5:00:00 PM +00:00Add to Calendar
-
Sunday, September 07, 202510:00 am to 5:00 pm9/7/2025 10:00:00 AM +00:009/7/2025 5:00:00 PM +00:00Add to Calendar
Home Details
Home Type
- Single Family
Year Built
- Built in 2024 | Under Construction
Lot Details
- 7,100 Sq Ft Lot
- Lot Dimensions are 53x122
- North Facing Home
- Corner Lot
- Sprinkler System
- Back Yard Fenced and Side Yard
HOA Fees
- $108 Monthly HOA Fees
Parking
- 2 Car Attached Garage
Home Design
- Traditional Architecture
- Brick Exterior Construction
- Slab Foundation
- Composition Roof
Interior Spaces
- 1,901 Sq Ft Home
- 1-Story Property
- High Ceiling
- Ceiling Fan
- Window Treatments
- Family Room Off Kitchen
- Breakfast Room
- Home Office
- Utility Room
Kitchen
- Breakfast Bar
- Gas Oven
- Gas Range
- Microwave
- Dishwasher
- Kitchen Island
- Quartz Countertops
- Disposal
Flooring
- Carpet
- Tile
Bedrooms and Bathrooms
- 3 Bedrooms
- 2 Full Bathrooms
- Double Vanity
- Soaking Tub
- Bathtub with Shower
- Separate Shower
Laundry
- Dryer
- Washer
Home Security
- Prewired Security
- Fire and Smoke Detector
Eco-Friendly Details
- Home Energy Rating Service (HERS) Rated Property
- ENERGY STAR Qualified Appliances
- Energy-Efficient HVAC
- Energy-Efficient Thermostat
- Ventilation
Outdoor Features
- Deck
- Covered Patio or Porch
Schools
- Meridiana Elementary School
- Caffey Junior High School
- Iowa Colony High School
Utilities
- Forced Air Zoned Heating and Cooling System
- Heating System Uses Gas
- Programmable Thermostat
Community Details
Overview
- Association fees include clubhouse, common areas, recreation facilities
- Inframark Association, Phone Number (281) 870-0585
- Built by Chesmar Homes
- Meridiana Subdivision
Amenities
- Clubhouse
Recreation
- Community Basketball Court
- Pickleball Courts
- Sport Court
- Community Playground
- Fitness Center
- Community Pool
- Trails
Map
Home Values in the Area
Average Home Value in this Area
Property History
| Date | Event | Price | Change | Sq Ft Price |
|---|---|---|---|---|
| 06/30/2025 06/30/25 | For Sale | $389,990 | -- | $205 / Sq Ft |
Similar Homes in Manvel, TX
Source: Houston Association of REALTORS®
MLS Number: 21463379
- 4703 Vaughan Way
- 4622 Vaughan Way
- 4715 Vaughan Way
- 4731 Vaughan Way
- 4619 Vaughan Way
- 4603 Vaughan Way
- 10215 Napier Dr
- Bradford - 60' Lot Plan at Meridiana - The Americana Collection
- Somervell - 60' Lot Plan at Meridiana - The Americana Collection
- Pendleton - 50′ Lot Plan at Meridiana - The Americana Collection
- Sawyer – 50′ Lot Plan at Meridiana - The Americana Collection
- Oakley – 50′ Lot Plan at Meridiana - The Americana Collection
- Viola – 50′ Lot Plan at Meridiana - The Americana Collection
- Medina – 50′ Lot Plan at Meridiana - The Americana Collection
- Middleton – 50′ Lot Plan at Meridiana - The Americana Collection
- Sunnyside - 50' Lot Plan at Meridiana - The Americana Collection
- Hillcrest - 50’Lot Plan at Meridiana - The Americana Collection
- Lorne – 50′ Lot Plan at Meridiana - The Americana Collection
- Lynnbrook – 50′ Lot Plan at Meridiana - The Americana Collection
- Orlando – 50′ Lot Plan at Meridiana - The Americana Collection
- 4907 Joplin St
- 10106 Napier Dr
- 4734 Franklin Way
- 4131 Balboa Dr
- 4138 Shackleton Ct
- 10123 Crescendo Way
- 5115 Murillo Dr
- 4929 Blackburn Ln
- 4023 Champlain Way
- 4942 Hitchings Ct
- 4046 Balboa Dr
- 10110 Agave Point Ln
- 10622 Cabot Trail
- 10503 Dolce Ln
- 9818 Wright Dr
- 9527 Sanger Way
- 10110 Da Vinci Ct
- 5831 Seagrass Dr
- 10303 Rosemary Unit A
- 4507 Pistachio Trail
