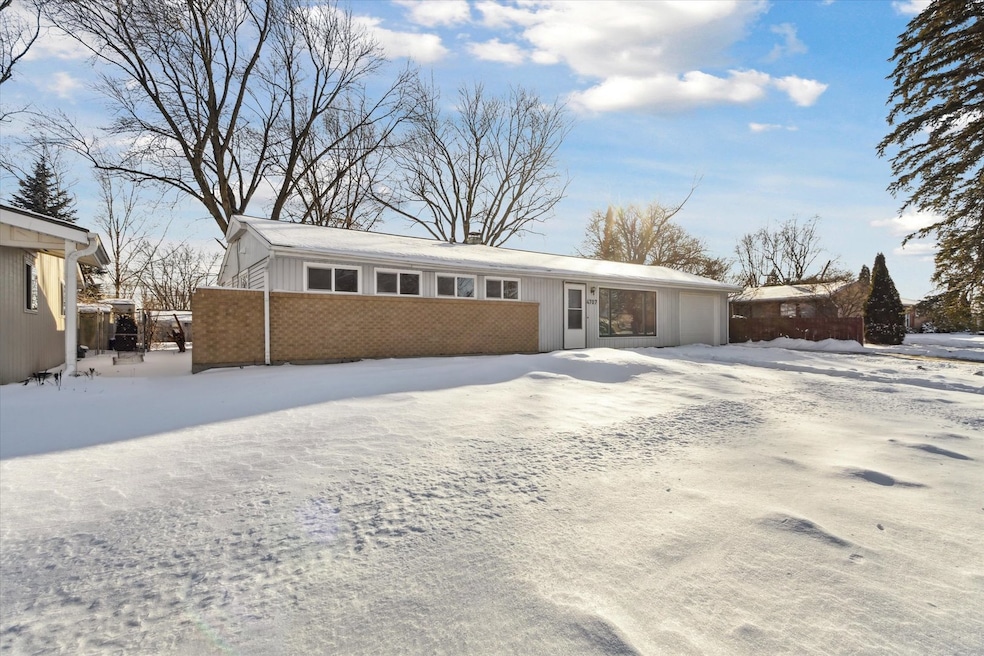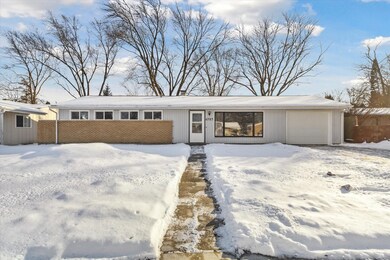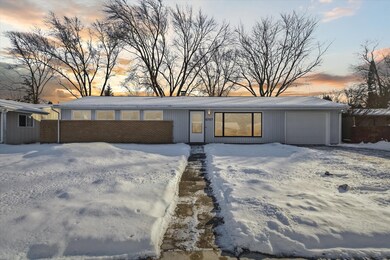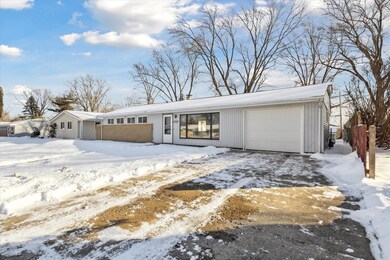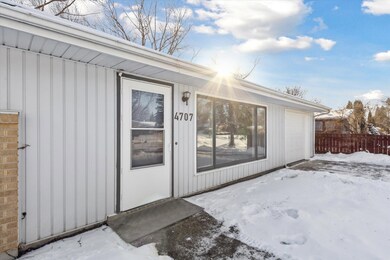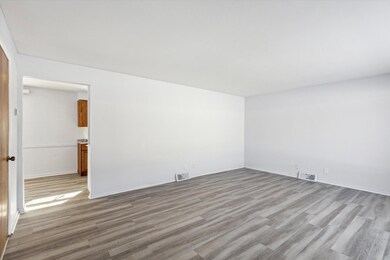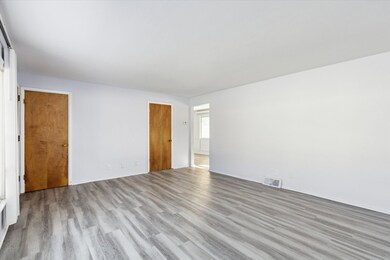
4707 Cayuga Rd Rockford, IL 61107
Highlights
- Formal Dining Room
- Living Room
- 1-Story Property
- Stainless Steel Appliances
- Laundry Room
- Central Air
About This Home
As of April 2025Move in ready 4-bedroom, 2-bathroom ranch-style home offering 1,616 square feet of comfortable living space. Built in 1960, this residence has been updated with recent renovations which include fresh paint, durable LVP flooring, and a brand-new kitchen equipped with stainless steel appliances. The home also boasts a new furnace, A/C unit, water heater, and an attached garage. The versatile layout features two spacious family rooms of which one has a gas fireplace to enjoy. Situated in a desirable northeast neighborhood.
Last Agent to Sell the Property
Keller Williams Realty Signature Listed on: 02/17/2025

Last Buyer's Agent
Non Member
NON MEMBER
Home Details
Home Type
- Single Family
Est. Annual Taxes
- $3,338
Year Built
- Built in 1960
Lot Details
- 9,583 Sq Ft Lot
- Lot Dimensions are 70x140x70x140
Parking
- 1 Car Garage
Home Design
- Brick Exterior Construction
- Asphalt Roof
Interior Spaces
- 1,616 Sq Ft Home
- 1-Story Property
- Fireplace With Gas Starter
- Family Room with Fireplace
- Living Room
- Formal Dining Room
- Carpet
Kitchen
- Range<<rangeHoodToken>>
- Stainless Steel Appliances
Bedrooms and Bathrooms
- 4 Bedrooms
- 4 Potential Bedrooms
- 2 Full Bathrooms
Laundry
- Laundry Room
- Dryer
- Washer
Schools
- Brookview Elementary School
- Eisenhower Middle School
- Guilford High School
Utilities
- Central Air
- Heating System Uses Natural Gas
Ownership History
Purchase Details
Home Financials for this Owner
Home Financials are based on the most recent Mortgage that was taken out on this home.Purchase Details
Home Financials for this Owner
Home Financials are based on the most recent Mortgage that was taken out on this home.Purchase Details
Similar Homes in Rockford, IL
Home Values in the Area
Average Home Value in this Area
Purchase History
| Date | Type | Sale Price | Title Company |
|---|---|---|---|
| Warranty Deed | $200,000 | None Listed On Document | |
| Warranty Deed | $123,000 | None Listed On Document | |
| Deed | $69,900 | -- |
Mortgage History
| Date | Status | Loan Amount | Loan Type |
|---|---|---|---|
| Open | $196,377 | FHA | |
| Previous Owner | $177,000 | Construction |
Property History
| Date | Event | Price | Change | Sq Ft Price |
|---|---|---|---|---|
| 04/11/2025 04/11/25 | Sold | $200,000 | +2.6% | $124 / Sq Ft |
| 03/08/2025 03/08/25 | Pending | -- | -- | -- |
| 03/01/2025 03/01/25 | Price Changed | $195,000 | -2.0% | $121 / Sq Ft |
| 02/17/2025 02/17/25 | For Sale | $198,900 | +61.7% | $123 / Sq Ft |
| 10/16/2024 10/16/24 | Sold | $123,000 | -0.7% | $76 / Sq Ft |
| 09/25/2024 09/25/24 | Pending | -- | -- | -- |
| 09/23/2024 09/23/24 | For Sale | $123,900 | -- | $77 / Sq Ft |
Tax History Compared to Growth
Tax History
| Year | Tax Paid | Tax Assessment Tax Assessment Total Assessment is a certain percentage of the fair market value that is determined by local assessors to be the total taxable value of land and additions on the property. | Land | Improvement |
|---|---|---|---|---|
| 2024 | $3,490 | $43,376 | $5,878 | $37,498 |
| 2023 | $3,338 | $38,247 | $5,183 | $33,064 |
| 2022 | $3,261 | $34,186 | $4,633 | $29,553 |
| 2021 | $3,197 | $31,346 | $4,248 | $27,098 |
| 2020 | $3,158 | $29,633 | $4,016 | $25,617 |
| 2019 | $3,106 | $28,244 | $3,828 | $24,416 |
| 2018 | $3,107 | $26,619 | $3,608 | $23,011 |
| 2017 | $3,083 | $25,475 | $3,453 | $22,022 |
| 2016 | $3,071 | $24,997 | $3,388 | $21,609 |
| 2015 | $3,104 | $24,997 | $3,388 | $21,609 |
| 2014 | $3,346 | $26,576 | $4,240 | $22,336 |
Agents Affiliated with this Home
-
Anthony Ramirez
A
Seller's Agent in 2025
Anthony Ramirez
Keller Williams Realty Signature
(779) 200-0885
64 Total Sales
-
N
Buyer's Agent in 2025
Non Member
NON MEMBER
-
David Johnson

Seller's Agent in 2024
David Johnson
Berkshire Hathaway HomeServices Crosby Starck Real Estate
(815) 494-2443
131 Total Sales
-
Toni Vander Heyden

Buyer's Agent in 2024
Toni Vander Heyden
Keller Williams Realty Signature
(815) 315-1110
1,458 Total Sales
Map
Source: Midwest Real Estate Data (MRED)
MLS Number: 12292075
APN: 12-17-454-006
- 4809 Cayuga Rd
- 4709 Mohawk Rd
- 4520 Guilford Rd
- 4901 Mohawk Rd
- 1928 Spring Brook Ave
- 4103 Crestview Dr
- 2020 Edgebrook Dr
- 3610 Pinecrest Rd
- 3834 Abbotsford Rd
- 3814 Abbotsford Rd
- 2150 Stornway Dr
- 2501 Spring Brook Ave
- 3827 Abbotsford Rd
- 1015 Arden Ave
- 606 N Alpine Rd
- 5015 Regents Park Rd
- 5066 Welsh Rd
- 5574 Knollwood Rd
- 4814 Spring Creek Rd
- 4303 Singleton Close
