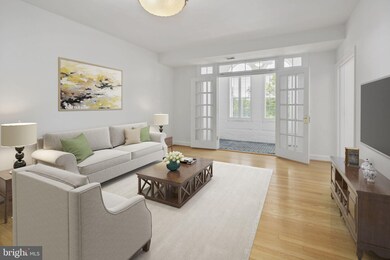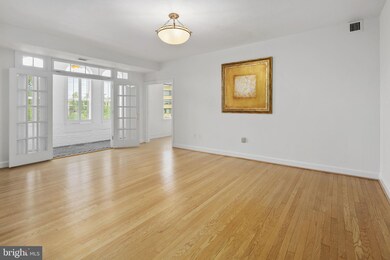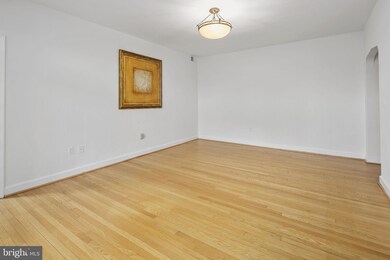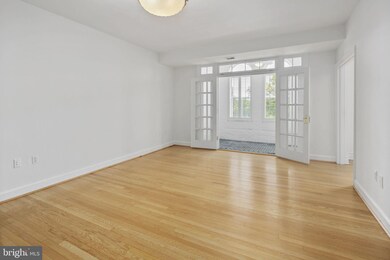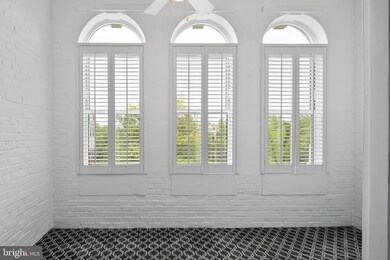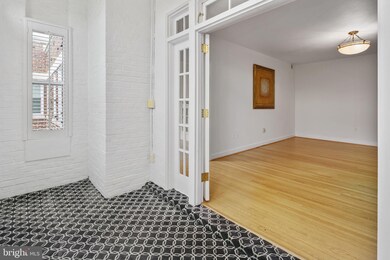
Highlights
- Concierge
- City View
- Wood Flooring
- Ben Murch Elementary School Rated A-
- Georgian Architecture
- 3-minute walk to Forest Hills Park
About This Home
As of September 2021Beautiful top-floor one bedroom one bathroom condo offers tall bright windows, high ceilings, hardwood floors, and large closets. Included in the offering price is a garage parking space and storage unit. 4707 Connecticut is an elegant building built in 1929 and has a two-story lobby, daily concierge, a library, and outdoor common area seating in the rear. The building is located nearby multiple bus lines, Metro, Tenleytown, Van Ness, and Rock Creek Park.
Last Agent to Sell the Property
TTR Sotheby's International Realty Listed on: 08/18/2021

Last Buyer's Agent
Monique Dean
Redfin Corp

Property Details
Home Type
- Condominium
Est. Annual Taxes
- $3,660
Year Built
- Built in 1930
HOA Fees
- $682 Monthly HOA Fees
Parking
- Assigned parking located at #21
- Garage Door Opener
Home Design
- Georgian Architecture
- Brick Exterior Construction
Interior Spaces
- 910 Sq Ft Home
- Property has 1 Level
- Living Room
- Dining Room
- Sun or Florida Room
- Wood Flooring
- City Views
- Laundry on lower level
Kitchen
- Electric Oven or Range
- Microwave
- Freezer
- Dishwasher
- Disposal
Bedrooms and Bathrooms
- 1 Main Level Bedroom
- 1 Full Bathroom
Schools
- Murch Elementary School
- Deal Middle School
- Jackson-Reed High School
Additional Features
- No Interior Steps
- Exterior Lighting
- Central Heating and Cooling System
Listing and Financial Details
- Tax Lot 2136
- Assessor Parcel Number 2037//2136
Community Details
Overview
- Association fees include water, sewer, exterior building maintenance
- 93 Units
- Mid-Rise Condominium
- 4707 Connecticut Condos, Phone Number (202) 363-6800
- Forest Hills Community
- Forest Hills Subdivision
- Property Manager
Amenities
- Concierge
- Common Area
- Community Library
- Laundry Facilities
Pet Policy
- Cats Allowed
Ownership History
Purchase Details
Home Financials for this Owner
Home Financials are based on the most recent Mortgage that was taken out on this home.Purchase Details
Home Financials for this Owner
Home Financials are based on the most recent Mortgage that was taken out on this home.Similar Homes in Washington, DC
Home Values in the Area
Average Home Value in this Area
Purchase History
| Date | Type | Sale Price | Title Company |
|---|---|---|---|
| Deed | $326,000 | -- | |
| Deed | $146,000 | -- |
Mortgage History
| Date | Status | Loan Amount | Loan Type |
|---|---|---|---|
| Open | $325,000 | Adjustable Rate Mortgage/ARM | |
| Closed | $359,100 | Adjustable Rate Mortgage/ARM | |
| Closed | $236,600 | New Conventional | |
| Closed | $260,800 | New Conventional | |
| Previous Owner | $131,400 | No Value Available |
Property History
| Date | Event | Price | Change | Sq Ft Price |
|---|---|---|---|---|
| 05/28/2025 05/28/25 | Pending | -- | -- | -- |
| 04/28/2025 04/28/25 | Price Changed | $499,900 | -2.9% | $549 / Sq Ft |
| 03/20/2025 03/20/25 | For Sale | $515,000 | +16.0% | $566 / Sq Ft |
| 09/15/2021 09/15/21 | Sold | $444,000 | +1.1% | $488 / Sq Ft |
| 08/18/2021 08/18/21 | For Sale | $439,000 | +10.0% | $482 / Sq Ft |
| 09/28/2012 09/28/12 | Sold | $399,000 | +1.0% | $438 / Sq Ft |
| 09/14/2012 09/14/12 | Pending | -- | -- | -- |
| 07/19/2012 07/19/12 | Price Changed | $395,000 | -5.6% | $434 / Sq Ft |
| 06/11/2012 06/11/12 | For Sale | $418,500 | -- | $460 / Sq Ft |
Tax History Compared to Growth
Tax History
| Year | Tax Paid | Tax Assessment Tax Assessment Total Assessment is a certain percentage of the fair market value that is determined by local assessors to be the total taxable value of land and additions on the property. | Land | Improvement |
|---|---|---|---|---|
| 2024 | $4,157 | $504,190 | $151,260 | $352,930 |
| 2023 | $3,574 | $435,120 | $130,530 | $304,590 |
| 2022 | $3,938 | $477,020 | $143,110 | $333,910 |
| 2021 | $3,701 | $448,670 | $134,600 | $314,070 |
| 2020 | $3,660 | $430,640 | $129,190 | $301,450 |
| 2019 | $3,617 | $425,490 | $127,650 | $297,840 |
| 2018 | $3,755 | $441,740 | $0 | $0 |
| 2017 | $3,782 | $444,970 | $0 | $0 |
| 2016 | $3,566 | $419,540 | $0 | $0 |
| 2015 | $3,529 | $415,140 | $0 | $0 |
| 2014 | $3,320 | $390,550 | $0 | $0 |
Agents Affiliated with this Home
-
John Coleman

Seller's Agent in 2025
John Coleman
Real Broker, LLC
(202) 427-9689
2 in this area
329 Total Sales
-
Julia Diaz-Asper

Seller's Agent in 2021
Julia Diaz-Asper
TTR Sotheby's International Realty
(202) 333-1212
1 in this area
20 Total Sales
-
Dylan White

Seller Co-Listing Agent in 2021
Dylan White
TTR Sotheby's International Realty
(202) 368-9340
1 in this area
48 Total Sales
-

Buyer's Agent in 2021
Monique Dean
Redfin Corp
(703) 229-9110
-
Patricia Lore

Seller's Agent in 2012
Patricia Lore
Washington Fine Properties
(301) 908-1242
24 Total Sales
-
C
Seller Co-Listing Agent in 2012
Charles Beverly
Long & Foster
About This Building
Map
Source: Bright MLS
MLS Number: DCDC2009402
APN: 2037-2136
- 4707 Connecticut Ave NW Unit 103
- 4707 Connecticut Ave NW Unit 104
- 4707 Connecticut Ave NW Unit 604
- 4701 Connecticut Ave NW Unit 308
- 4700 Connecticut Ave NW Unit 208
- 4700 Connecticut Ave NW Unit 500
- 4740 Connecticut Ave NW Unit 515
- 4740 Connecticut Ave NW Unit 1002
- 4740 Connecticut Ave NW Unit 805
- 4600 Connecticut Ave NW Unit 618
- 4600 Connecticut Ave NW Unit 306
- 4600 Connecticut Ave NW Unit 309
- 4600 Connecticut Ave NW Unit 828
- 3233 Ellicott St NW
- 3250 Fessenden St NW
- 3031 Gates Rd NW
- 4514 Connecticut Ave NW Unit 202
- 4514 Connecticut Ave NW Unit 503
- 3100 Appleton St NW
- 3501 Alton Place NW

