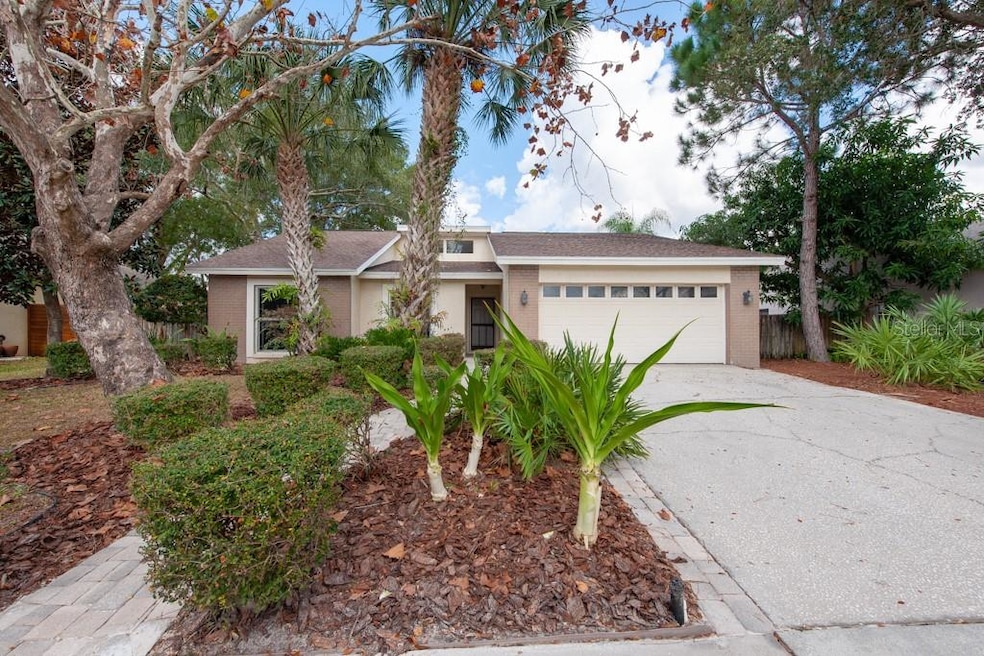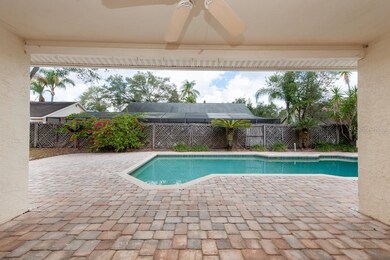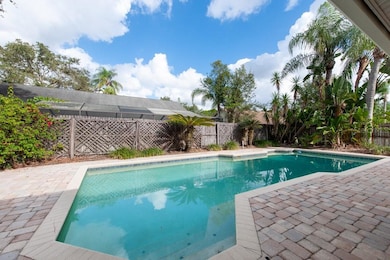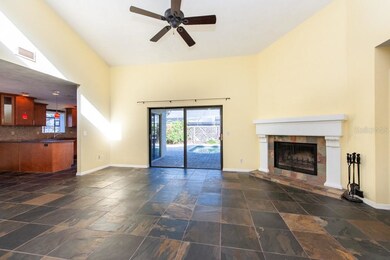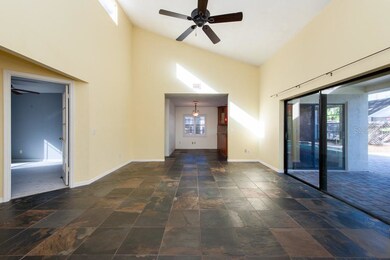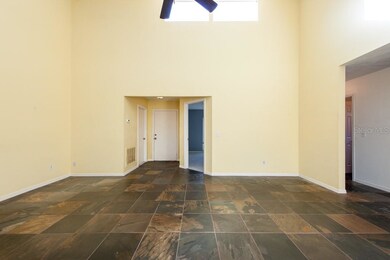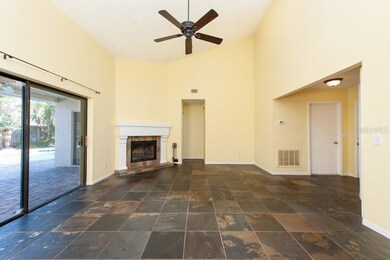
Highlights
- Oak Trees
- In Ground Pool
- Reverse Osmosis System
- Gaither High School Rated A-
- View of Trees or Woods
- Open Floorplan
About This Home
As of October 2024This well-designed home truly has it all! Beautifully UPGRADED & MOVE IN READY, this immaculate single story features 3br/2ba/2cg + fireplace & POOL! Located in the highly sought after CARROLLWOOD/CITRUS PARK AREA, your attention will immediately be drawn to the pristine CURB APPEAL. Showcasing 1480SF, the OPEN FLOOR PLAN is perfect for ease of living & elegant entertaining. All the bells & whistles in the kitchen including STAINLESS STEEL APPLIANCES, QUARTZ countertops, beautiful wood cabinets, & a huge breakfast bar. Impressive POOL VIEWS & gorgeous SLATE floors in the main living areas and plush carpeting in bedrooms. Maintenance will be a breeze with a paver-tiled patio surrounding the sparkling POOL. You will find the master bedroom, with private entry to the patio, is spacious and features a luxurious en-suite bath with an enormous walk in shower. The two additional bedrooms are both bright and offer ample storage. This home boasts spectacular OUTDOOR LIVING. Relax on the EXPANSIVE patio overlooking the private pool and beautiful fenced yard. A perfect home for entertaining family and friends! Nestled in a wonderful neighborhood! Conveniently located close to top schools, parks, restaurants, shopping, & a quick commute to Downtown Tampa! Make an appointment to see this extraordinary home today!
Home Details
Home Type
- Single Family
Est. Annual Taxes
- $4,115
Year Built
- Built in 1985
Lot Details
- 8,000 Sq Ft Lot
- Lot Dimensions are 80x100
- South Facing Home
- Wood Fence
- Mature Landscaping
- Oak Trees
- Property is zoned RSC-6
Parking
- 2 Car Attached Garage
- Workshop in Garage
- Garage Door Opener
- Driveway
- Open Parking
Property Views
- Woods
- Pool
Home Design
- Contemporary Architecture
- Slab Foundation
- Shingle Roof
- Stucco
Interior Spaces
- 1,480 Sq Ft Home
- 1-Story Property
- Open Floorplan
- Vaulted Ceiling
- Ceiling Fan
- Wood Burning Fireplace
- Decorative Fireplace
- ENERGY STAR Qualified Windows
- Sliding Doors
- Family Room with Fireplace
- Great Room
- Family Room Off Kitchen
- Breakfast Room
- Fire and Smoke Detector
Kitchen
- Eat-In Kitchen
- Range with Range Hood
- Microwave
- Dishwasher
- Solid Surface Countertops
- Solid Wood Cabinet
- Disposal
- Reverse Osmosis System
Flooring
- Carpet
- Slate Flooring
Bedrooms and Bathrooms
- 3 Bedrooms
- Split Bedroom Floorplan
- Walk-In Closet
- 2 Full Bathrooms
Laundry
- Laundry in Garage
- Dryer
- Washer
Pool
- In Ground Pool
- Gunite Pool
- Pool Lighting
Outdoor Features
- Covered patio or porch
- Rain Gutters
Schools
- Essrig Elementary School
- Hill Middle School
- Gaither High School
Utilities
- Central Heating and Cooling System
- Underground Utilities
- Water Filtration System
- High Speed Internet
- Phone Available
- Cable TV Available
Community Details
- No Home Owners Association
- Stonehedge Subdivision
Listing and Financial Details
- Down Payment Assistance Available
- Homestead Exemption
- Visit Down Payment Resource Website
- Legal Lot and Block 13 / 4
- Assessor Parcel Number U-08-28-18-0Y4-000004-00013.0
Ownership History
Purchase Details
Home Financials for this Owner
Home Financials are based on the most recent Mortgage that was taken out on this home.Purchase Details
Home Financials for this Owner
Home Financials are based on the most recent Mortgage that was taken out on this home.Purchase Details
Home Financials for this Owner
Home Financials are based on the most recent Mortgage that was taken out on this home.Similar Homes in Tampa, FL
Home Values in the Area
Average Home Value in this Area
Purchase History
| Date | Type | Sale Price | Title Company |
|---|---|---|---|
| Warranty Deed | $495,000 | -- | |
| Warranty Deed | $393,000 | Strategic Title | |
| Warranty Deed | $132,000 | -- |
Mortgage History
| Date | Status | Loan Amount | Loan Type |
|---|---|---|---|
| Open | $470,250 | New Conventional | |
| Previous Owner | $312,000 | New Conventional | |
| Previous Owner | $118,800 | New Conventional |
Property History
| Date | Event | Price | Change | Sq Ft Price |
|---|---|---|---|---|
| 07/14/2025 07/14/25 | For Sale | $575,000 | +16.2% | $389 / Sq Ft |
| 10/25/2024 10/25/24 | Sold | $495,000 | -5.7% | $334 / Sq Ft |
| 10/03/2024 10/03/24 | Pending | -- | -- | -- |
| 09/05/2024 09/05/24 | For Sale | $525,000 | +33.6% | $355 / Sq Ft |
| 01/21/2022 01/21/22 | Sold | $393,000 | +4.8% | $266 / Sq Ft |
| 12/20/2021 12/20/21 | Pending | -- | -- | -- |
| 12/08/2021 12/08/21 | For Sale | $375,000 | -- | $253 / Sq Ft |
Tax History Compared to Growth
Tax History
| Year | Tax Paid | Tax Assessment Tax Assessment Total Assessment is a certain percentage of the fair market value that is determined by local assessors to be the total taxable value of land and additions on the property. | Land | Improvement |
|---|---|---|---|---|
| 2024 | $5,554 | $319,395 | -- | -- |
| 2023 | $5,367 | $310,092 | $84,000 | $226,092 |
| 2022 | $5,163 | $302,674 | $76,000 | $226,674 |
| 2021 | $4,528 | $222,136 | $54,000 | $168,136 |
| 2020 | $4,115 | $198,748 | $48,000 | $150,748 |
| 2019 | $4,024 | $194,800 | $44,000 | $150,800 |
| 2018 | $3,882 | $185,989 | $0 | $0 |
| 2017 | $3,737 | $176,453 | $0 | $0 |
| 2016 | $3,508 | $160,682 | $0 | $0 |
| 2015 | $3,251 | $146,075 | $0 | $0 |
| 2014 | $3,219 | $135,294 | $0 | $0 |
| 2013 | -- | $125,108 | $0 | $0 |
Agents Affiliated with this Home
-
Colleen Neelon

Seller's Agent in 2025
Colleen Neelon
COASTAL PROPERTIES GROUP INTERNATIONAL
(727) 493-1555
1 in this area
36 Total Sales
-
Christine Bush
C
Seller's Agent in 2024
Christine Bush
COLDWELL BANKER REALTY
(803) 727-5253
1 in this area
1 Total Sale
-
Andrew Duncan

Seller's Agent in 2022
Andrew Duncan
LPT REALTY LLC
(813) 359-8990
15 in this area
1,976 Total Sales
-
Charles Silverfield

Buyer's Agent in 2022
Charles Silverfield
54 REALTY LLC
(813) 380-6001
1 in this area
54 Total Sales
Map
Source: Stellar MLS
MLS Number: T3346291
APN: U-08-28-18-0Y4-000004-00013.0
- 4715 Kemble Ct
- 4735 Foxshire Cir
- 4714 Kemble Ct
- 13161 Stillmont Place
- 13084 Stillmont Place
- 13032 Stillmont Place
- 13608 S Village Dr Unit 6201
- 13608 S Village Dr Unit 6203
- 4610 Westford Cir
- 13140 Village Chase Cir Unit 13140
- 13612 S Village Dr Unit 5201
- 4520 Pine Hollow Dr
- 5119 Hector Ct
- 12902 Pittsfield Ave
- 13046 Leverington St
- 12912 Cambridge Ave
- 12833 Darby Ridge Dr
- 13635 Twin Lakes Ln Unit 13635
- 13619 Twin Lakes Ln Unit 15
- 4405 Meadowwood Way
