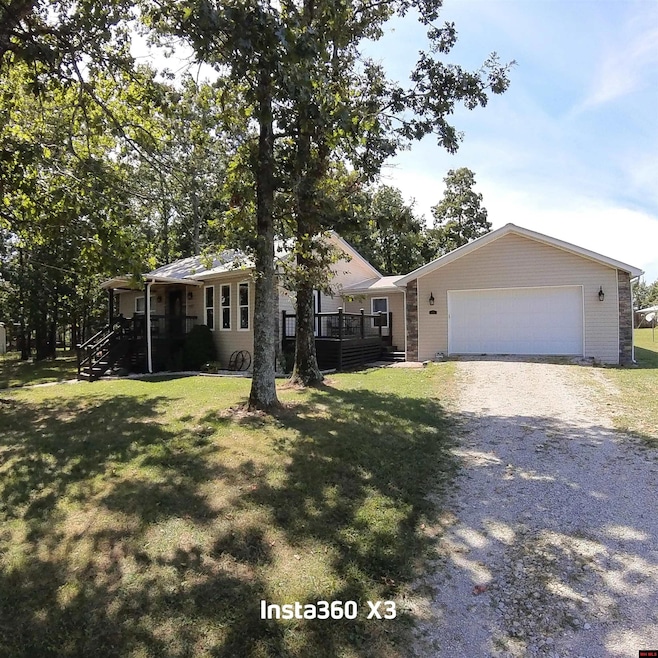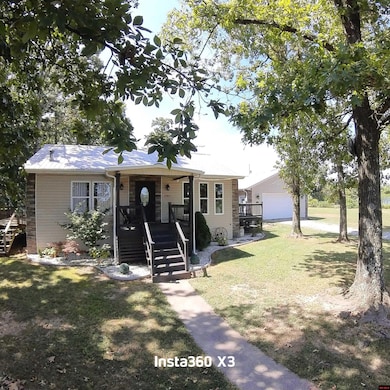4707 Private Road 5127 Willow Springs, MO 65793
Estimated payment $1,769/month
Highlights
- Barn
- Countryside Views
- Vaulted Ceiling
- Open Floorplan
- Deck
- Wood Flooring
About This Home
4 BR/2 BA Custom Built with lots of storage. Open Floor Plan. Large Bedrooms, with large closets. The Living Room features a free-standing wood-burning fireplace and large windows for ample natural light. The kitchen features a tile backsplash and a built-in beverage cooler. Newer dishwasher and refrigerator. Double oven. Breakfast Bar with over-the-counter lighting. Rock front. Walk-in Pantry with Laundry Room, walks out to a 2-car oversized garage. Included is a 30 x 30 shop with a concrete floor, a 200-amp electrical service, a storage shed, and a chicken coop. All is fenced for your livestock and a private winding drive. Less than 1/2 mile off Z highway. Close to the Mark Twain National Forest.
Listing Agent
OZARK KOUNTRY REALTY Brokerage Phone: 417-293-5729 Listed on: 08/24/2025
Home Details
Home Type
- Single Family
Est. Annual Taxes
- $388
Year Built
- Built in 2010
Lot Details
- 3 Acre Lot
- Lot Dimensions are 698 x 202
- Cross Fenced
- Cleared Lot
Home Design
- Metal Roof
- Vinyl Siding
- Stone Exterior Construction
Interior Spaces
- 1,490 Sq Ft Home
- 1-Story Property
- Open Floorplan
- Vaulted Ceiling
- Ceiling Fan
- Wood Burning Fireplace
- Double Pane Windows
- Window Treatments
- Entrance Foyer
- Living Room with Fireplace
- Dining Room
- First Floor Utility Room
- Countryside Views
- Crawl Space
Kitchen
- Walk-In Pantry
- Double Oven
- Electric Oven or Range
- Dishwasher
- Disposal
Flooring
- Wood
- Laminate
- Tile
Bedrooms and Bathrooms
- 4 Bedrooms
- Walk-In Closet
- 2 Full Bathrooms
Laundry
- Laundry Room
- Washer and Dryer Hookup
Parking
- 4 Car Garage
- Garage on Main Level
- Garage Door Opener
Outdoor Features
- Deck
- Outdoor Storage
- Outbuilding
- Porch
Farming
- Barn
Utilities
- Central Heating and Cooling System
- Heat Pump System
- Shared Well
- Electric Water Heater
- Septic System
Listing and Financial Details
- Assessor Parcel Number 05703600000100603200
Map
Home Values in the Area
Average Home Value in this Area
Tax History
| Year | Tax Paid | Tax Assessment Tax Assessment Total Assessment is a certain percentage of the fair market value that is determined by local assessors to be the total taxable value of land and additions on the property. | Land | Improvement |
|---|---|---|---|---|
| 2025 | $388 | $12,840 | $2,480 | $10,360 |
| 2024 | $387 | $11,460 | -- | -- |
| 2023 | $387 | $11,460 | $0 | $0 |
| 2022 | $369 | $10,910 | $0 | $0 |
| 2021 | $348 | $10,910 | $0 | $0 |
| 2020 | $348 | $10,490 | $0 | $0 |
| 2019 | $355 | $10,680 | $0 | $0 |
| 2018 | $336 | $10,110 | $0 | $0 |
| 2017 | $336 | $10,110 | $0 | $0 |
| 2015 | -- | $13,020 | $0 | $0 |
| 2014 | -- | $13,020 | $0 | $0 |
| 2013 | -- | $12,520 | $0 | $0 |
Property History
| Date | Event | Price | List to Sale | Price per Sq Ft |
|---|---|---|---|---|
| 09/16/2025 09/16/25 | Price Changed | $329,900 | -5.7% | $221 / Sq Ft |
| 08/24/2025 08/24/25 | For Sale | $349,900 | -- | $235 / Sq Ft |
Purchase History
| Date | Type | Sale Price | Title Company |
|---|---|---|---|
| Warranty Deed | -- | Brill Title Company | |
| Interfamily Deed Transfer | -- | Btc | |
| Warranty Deed | -- | None Available | |
| Warranty Deed | -- | None Available |
Mortgage History
| Date | Status | Loan Amount | Loan Type |
|---|---|---|---|
| Previous Owner | $35,000 | New Conventional |
Source: Mountain Home MLS (North Central Board of REALTORS®)
MLS Number: 132287
APN: 05-7.0-36-000-001-006.03200
- 5366 Private Road 5212
- 5210 County Road 5490
- 2887 County Road 5620
- 3694 County Road 5320
- 3694 Co Rd 5320
- 4000 County Road 5360
- 5089 County Road 4610
- 2887 Cr 5620
- 0 Unit 11317518
- 000 U S Highway 63
- 0 U S 63
- 000 Oak Estates
- 4444 County Road 2420
- 000 County Road 1370
- 4117 County Road 2600
- 4675 County Road 1340
- 2777 Missouri 14
- 5773 County Road 1370
- 4762 County Road 1340
- 4092 County Road 1690







