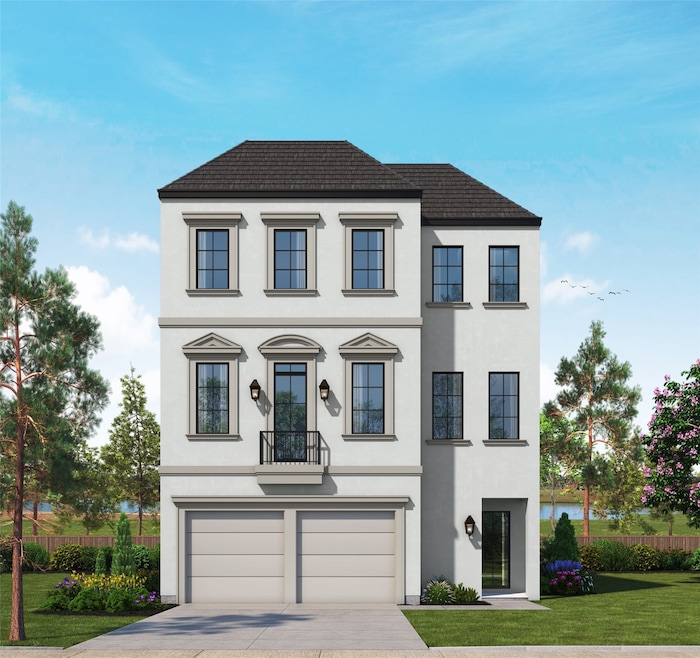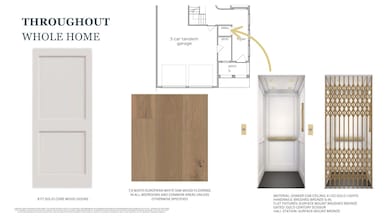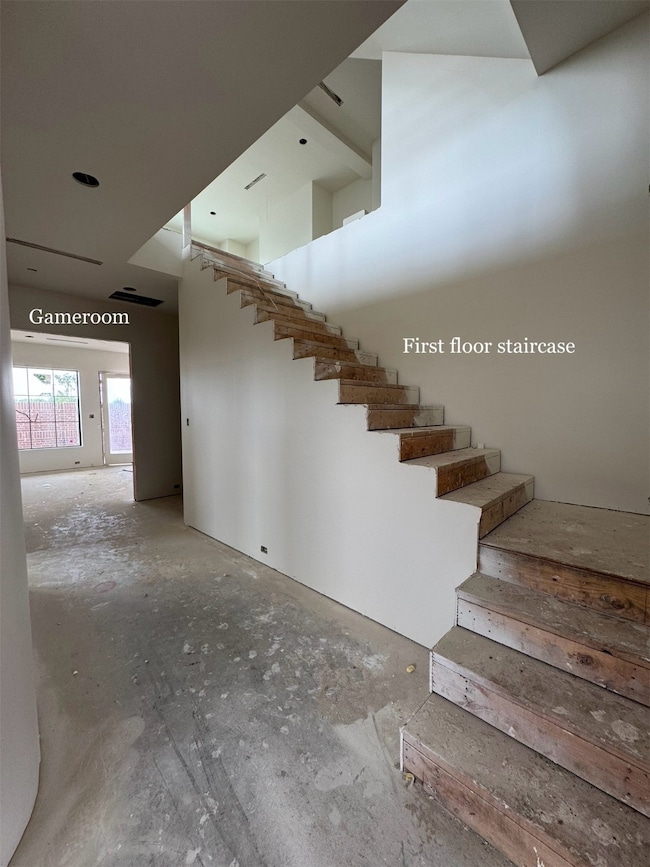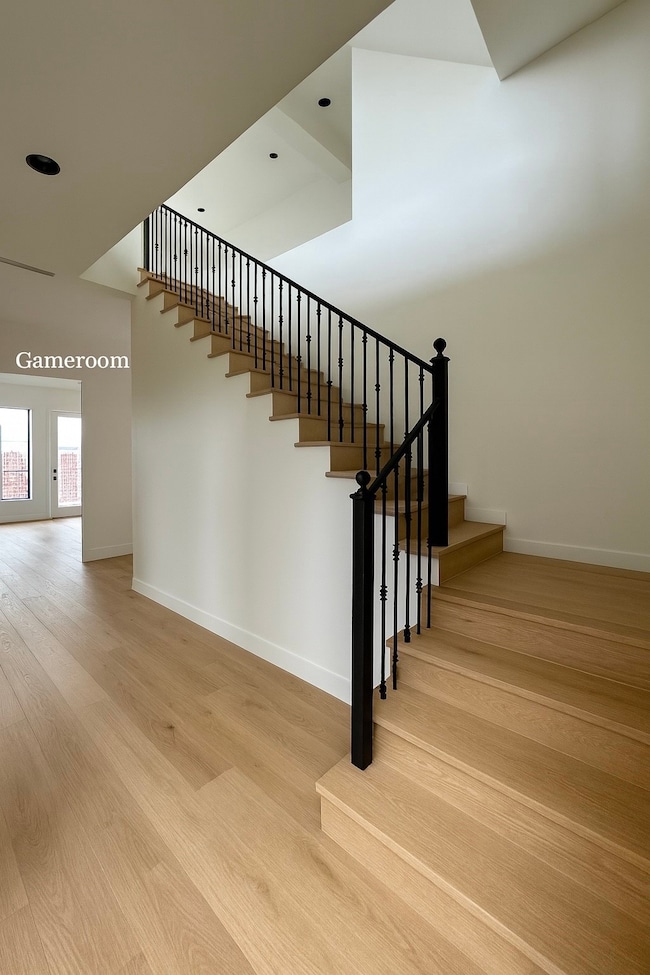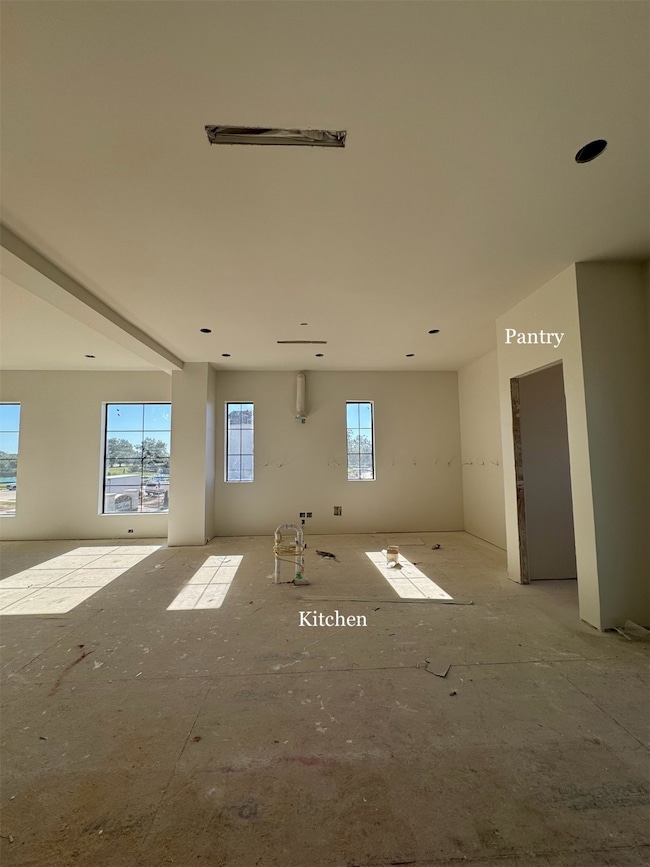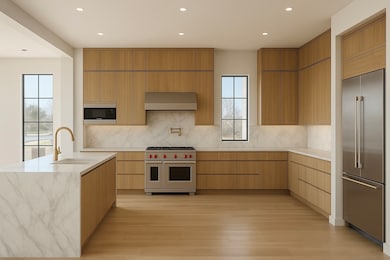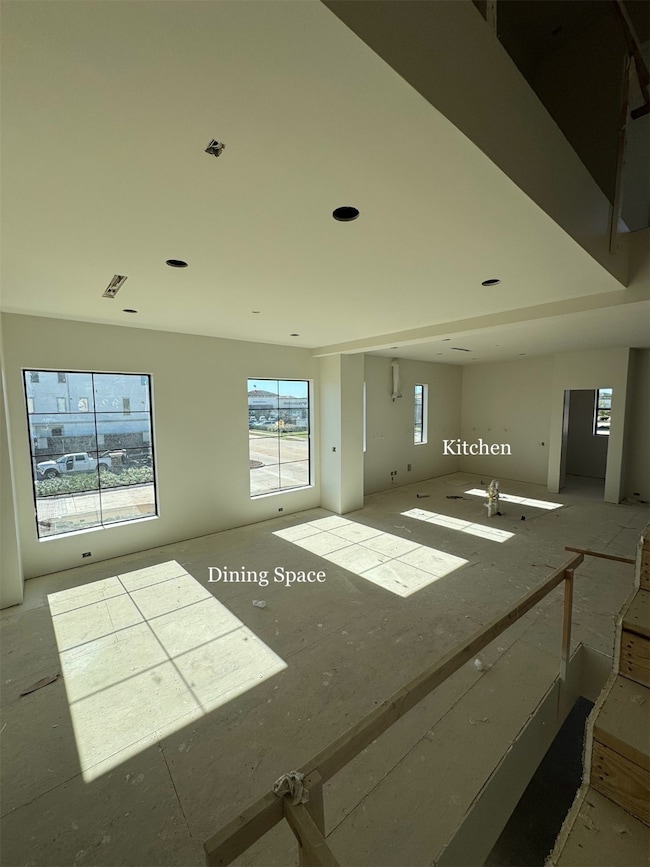4707 Sunset Cir Sugar Land, TX 77479
Riverstone NeighborhoodEstimated payment $14,553/month
Highlights
- Fitness Center
- Under Construction
- ENERGY STAR Certified Homes
- Settlers Way Elementary School Rated A
- Gated Community
- Clubhouse
About This Home
MODEL HOME!! EARLY BIRD PRICING!! CORNER HOMESITE! Secure this home before prices increase! READY BY DECEMBER 2025! DESIGNED & BUILT BY PSALMS FINE HOMES. FINAL new construction opportunity in Riverstone. Located within the prestigious gated enclave of Monet Estates, this 5,225 sqft, THREE-level residence embodies timeless architecture paired with modern luxury living. Every detail has been thoughtfully curated and crafted. From hand-built cabinetry and custom millwork to designer lighting & finishes that set a new standard of elegance. Enjoy a lock-and-leave lifestyle that balances peace of mind with sophistication. ELEVATOR INCLUDED, 12ft ceilings, and expansive living areas ideal for both entertaining and everyday comfort. Walking distance to Kroger, top-rated schools, beautiful parks, and upscale shopping + dining. A statement of luxury, comfort, and convenience. Accompanied showings by appointment only. Don’t miss your chance to make this exclusive residence yours!
Home Details
Home Type
- Single Family
Year Built
- Built in 2025 | Under Construction
Lot Details
- 3,788 Sq Ft Lot
- Back Yard Fenced
- Corner Lot
- Sprinkler System
HOA Fees
- $193 Monthly HOA Fees
Parking
- 3 Car Attached Garage
Home Design
- French Provincial Architecture
- Contemporary Architecture
- Slab Foundation
- Tile Roof
- Stucco
Interior Spaces
- 5,225 Sq Ft Home
- 3-Story Property
- Elevator
- Wet Bar
- High Ceiling
- Ceiling Fan
- 2 Fireplaces
- Gas Log Fireplace
- Formal Entry
- Family Room Off Kitchen
- Living Room
- Breakfast Room
- Dining Room
- Home Office
- Game Room
- Utility Room
- Washer and Gas Dryer Hookup
- Fire and Smoke Detector
Kitchen
- Breakfast Bar
- Walk-In Pantry
- Gas Oven
- Gas Cooktop
- Microwave
- Ice Maker
- Dishwasher
- Kitchen Island
- Quartz Countertops
- Self-Closing Drawers and Cabinet Doors
- Disposal
- Pot Filler
- Instant Hot Water
Flooring
- Engineered Wood
- Tile
Bedrooms and Bathrooms
- 6 Bedrooms
- En-Suite Primary Bedroom
- Double Vanity
- Single Vanity
- Soaking Tub
- Bathtub with Shower
- Separate Shower
Eco-Friendly Details
- ENERGY STAR Qualified Appliances
- Energy-Efficient HVAC
- ENERGY STAR Certified Homes
- Energy-Efficient Thermostat
Outdoor Features
- Balcony
- Deck
- Covered Patio or Porch
- Outdoor Kitchen
Schools
- Settlers Way Elementary School
- First Colony Middle School
- Elkins High School
Utilities
- Central Heating and Cooling System
- Programmable Thermostat
- Tankless Water Heater
Listing and Financial Details
- Seller Concessions Offered
Community Details
Overview
- Association fees include clubhouse, common areas, recreation facilities
- Riverstone HOA, Phone Number (281) 778-2222
- Built by Psalms Fine Homes
- Riverstone Subdivision
Amenities
- Picnic Area
- Clubhouse
Recreation
- Tennis Courts
- Community Playground
- Fitness Center
- Community Pool
- Park
- Dog Park
- Trails
Security
- Controlled Access
- Gated Community
Map
Home Values in the Area
Average Home Value in this Area
Tax History
| Year | Tax Paid | Tax Assessment Tax Assessment Total Assessment is a certain percentage of the fair market value that is determined by local assessors to be the total taxable value of land and additions on the property. | Land | Improvement |
|---|---|---|---|---|
| 2025 | -- | -- | -- | -- |
Property History
| Date | Event | Price | List to Sale | Price per Sq Ft |
|---|---|---|---|---|
| 10/31/2025 10/31/25 | For Sale | $2,290,000 | -- | $438 / Sq Ft |
Source: Houston Association of REALTORS®
MLS Number: 49718997
- 4611 Sunset Cir
- 4610 Sunset Cir
- 38 Enclave Manor Dr
- 71 Amber Hollow Ct
- 79 Amber Hollow Ct
- 5507 Bowquiver Ln
- 2610 Wastelbread Ln
- 2635 Wastelbread Ln
- 35 Enclave Manor Dr
- 2650 Wastelbread Ln
- 4803 Riverstone Crossing Dr
- 4407 Horizon View Cir
- 24 Miramar Heights Cir
- 32 Miramar Heights Cir
- 4606 Sky Harbor Ct
- 5023 Vista Blue Ln
- 4815 Fairford Dr
- 7 Haven Shore Ln
- 4503 Riley Way Ln
- 22 Sunset Park Ln
- 2614 Wastelbread Ln
- 4711 Lj Pkwy
- 5227 Riverstone Crossing Dr
- 4606 Sky Harbor Ct
- 18545 University Blvd
- 18401 University Blvd
- 4606 Auburn Brook Ln
- 4907 Mountain Fork
- 3759 Heritage Colony Dr
- 4403 Tumbling Leaf Ct
- 4607 Rockton Hills Ln
- 4422 Roundtree Ln
- 5426 Linden Rose Ln
- 5038 Lockridge Sky Ln
- 3627 Heritage Colony Dr
- 4610 Elan Bend Ct
- 4016 Candle Cove Ct
- 4014 Shoreview Ln
- 5619 Honey Brook Ct
- 4919 Blackwater Ln
