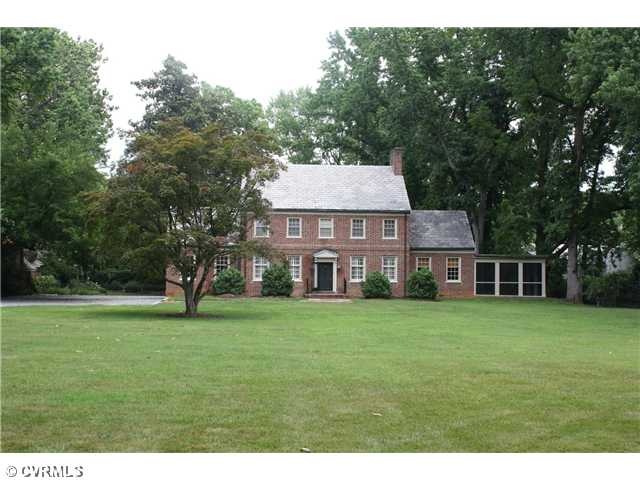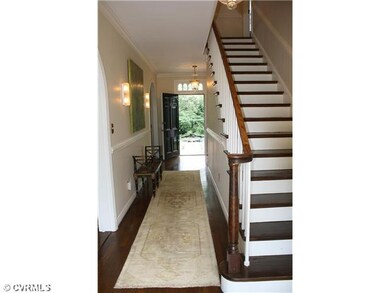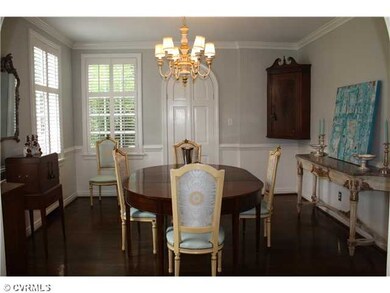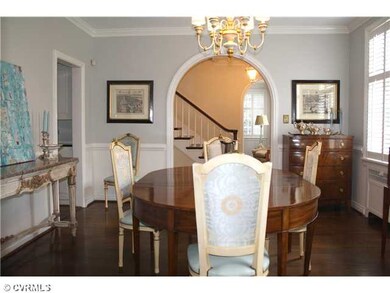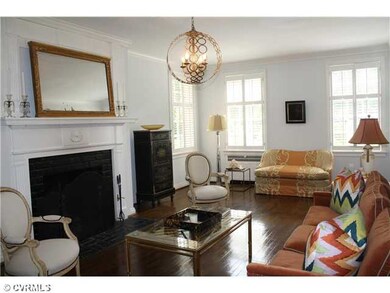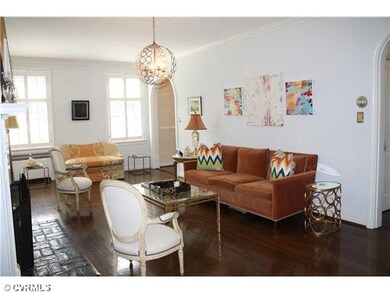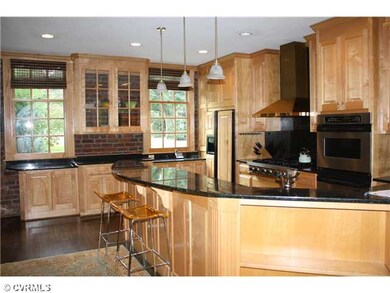
4708 Cary Street Rd Richmond, VA 23226
Mary Munford NeighborhoodHighlights
- Wood Flooring
- Mary Munford Elementary School Rated A-
- Zoned Heating and Cooling System
About This Home
As of October 2022GREAT PRICE! This is a lovely and stately home in one of Richmond's loveliest areas. Set back from the street and on almost an acre, the gorgeous front to back foyer opens out to a very private back yard. This flemish-bond brick colonial has a roof with oversized slate and equally lovely interior features. There are 4 bedrooms, 4 1/2 baths, lovely formal rooms, a recently renovated kitchen with granite counters, custom cabinets, double wall ovens, Viking range. The family room has a fireplace and is freshly painted. The master suite has a nice large master bath and a separate dressing area and ample closets. Nice lower level rec room with built-ins and a fireplace. The screened porch is a wonderful place to sit and enjoy the surroundings. This home is in updated move-in condition.
Last Agent to Sell the Property
Long & Foster REALTORS License #0225061733 Listed on: 08/30/2012

Home Details
Home Type
- Single Family
Est. Annual Taxes
- $23,424
Year Built
- 1933
Home Design
- Slate Roof
- Metal Roof
Flooring
- Wood
- Partially Carpeted
- Tile
Bedrooms and Bathrooms
- 4 Bedrooms
- 4 Full Bathrooms
Additional Features
- Property has 3 Levels
- Zoned Heating and Cooling System
Listing and Financial Details
- Assessor Parcel Number W0190303001
Ownership History
Purchase Details
Home Financials for this Owner
Home Financials are based on the most recent Mortgage that was taken out on this home.Purchase Details
Home Financials for this Owner
Home Financials are based on the most recent Mortgage that was taken out on this home.Purchase Details
Home Financials for this Owner
Home Financials are based on the most recent Mortgage that was taken out on this home.Purchase Details
Home Financials for this Owner
Home Financials are based on the most recent Mortgage that was taken out on this home.Similar Homes in Richmond, VA
Home Values in the Area
Average Home Value in this Area
Purchase History
| Date | Type | Sale Price | Title Company |
|---|---|---|---|
| Warranty Deed | $1,940,000 | -- | |
| Warranty Deed | $1,250,000 | -- | |
| Warranty Deed | $875,000 | -- | |
| Warranty Deed | $97,000 | -- |
Mortgage History
| Date | Status | Loan Amount | Loan Type |
|---|---|---|---|
| Previous Owner | $1,000,000 | New Conventional | |
| Previous Owner | $600,000 | Adjustable Rate Mortgage/ARM | |
| Previous Owner | $400,000 | Adjustable Rate Mortgage/ARM | |
| Previous Owner | $600,000 | New Conventional | |
| Previous Owner | $417,000 | New Conventional | |
| Previous Owner | $415,500 | Credit Line Revolving |
Property History
| Date | Event | Price | Change | Sq Ft Price |
|---|---|---|---|---|
| 10/21/2022 10/21/22 | Sold | $1,940,000 | -2.8% | $396 / Sq Ft |
| 08/23/2022 08/23/22 | Pending | -- | -- | -- |
| 08/01/2022 08/01/22 | For Sale | $1,995,000 | +59.6% | $407 / Sq Ft |
| 06/30/2015 06/30/15 | Sold | $1,250,000 | -3.5% | $275 / Sq Ft |
| 04/20/2015 04/20/15 | Pending | -- | -- | -- |
| 04/10/2015 04/10/15 | For Sale | $1,295,000 | +50.1% | $285 / Sq Ft |
| 02/28/2013 02/28/13 | Sold | $863,000 | -11.0% | $181 / Sq Ft |
| 02/02/2013 02/02/13 | Pending | -- | -- | -- |
| 08/30/2012 08/30/12 | For Sale | $970,000 | -- | $203 / Sq Ft |
Tax History Compared to Growth
Tax History
| Year | Tax Paid | Tax Assessment Tax Assessment Total Assessment is a certain percentage of the fair market value that is determined by local assessors to be the total taxable value of land and additions on the property. | Land | Improvement |
|---|---|---|---|---|
| 2025 | $23,424 | $1,952,000 | $555,000 | $1,397,000 |
| 2024 | $22,296 | $1,858,000 | $512,000 | $1,346,000 |
| 2023 | $18,648 | $1,554,000 | $512,000 | $1,042,000 |
| 2022 | $17,064 | $1,422,000 | $479,000 | $943,000 |
| 2021 | $15,456 | $1,341,000 | $479,000 | $862,000 |
| 2020 | $15,456 | $1,288,000 | $403,000 | $885,000 |
| 2019 | $15,012 | $1,251,000 | $403,000 | $848,000 |
| 2018 | $14,436 | $1,203,000 | $403,000 | $800,000 |
| 2017 | $14,148 | $1,179,000 | $403,000 | $776,000 |
| 2016 | $13,944 | $1,162,000 | $403,000 | $759,000 |
| 2015 | -- | $925,000 | $570,000 | $355,000 |
| 2014 | -- | $925,000 | $570,000 | $355,000 |
Agents Affiliated with this Home
-
K
Seller's Agent in 2022
Kate Wall
The Steele Group
(804) 363-1471
4 in this area
31 Total Sales
-

Buyer's Agent in 2022
Karen Berkness
The Steele Group
(804) 513-0995
1 in this area
83 Total Sales
-

Seller's Agent in 2015
Anne Chewning
The Steele Group
(804) 822-2310
1 in this area
27 Total Sales
-

Buyer's Agent in 2015
Nancy Cheely
The Steele Group
(804) 334-8116
2 in this area
111 Total Sales
-

Seller's Agent in 2013
Eliza Branch
Long & Foster
(804) 937-6812
72 Total Sales
-

Buyer's Agent in 2013
Katherine Hill
Shaheen Ruth Martin & Fonville
(804) 363-2470
1 in this area
37 Total Sales
Map
Source: Central Virginia Regional MLS
MLS Number: 1221902
APN: W019-0303-001
- 19 W Locke Ln Unit 1
- 50 E Lock Ln
- 4508 1/2 Grove Ave
- 4506 1/2 Grove Ave
- 4506 Grove Ave
- 4508 Grove Ave
- 4511 Colonial Place Alley
- 4509 Colonial Place Alley
- 4507 Colonial Place Alley
- 4709 Kensington Ave
- 4804 Leonard Pkwy
- 4613 Patterson Ave
- 4411 Leonard Pkwy
- 4106 Cambridge Rd
- 4509 Patterson Ave
- 4 Paxton Rd
- 4901 Park Ave
- 4310 Kensington Ave
- 4512 Bromley Ln
- 4502 Bromley Ln
