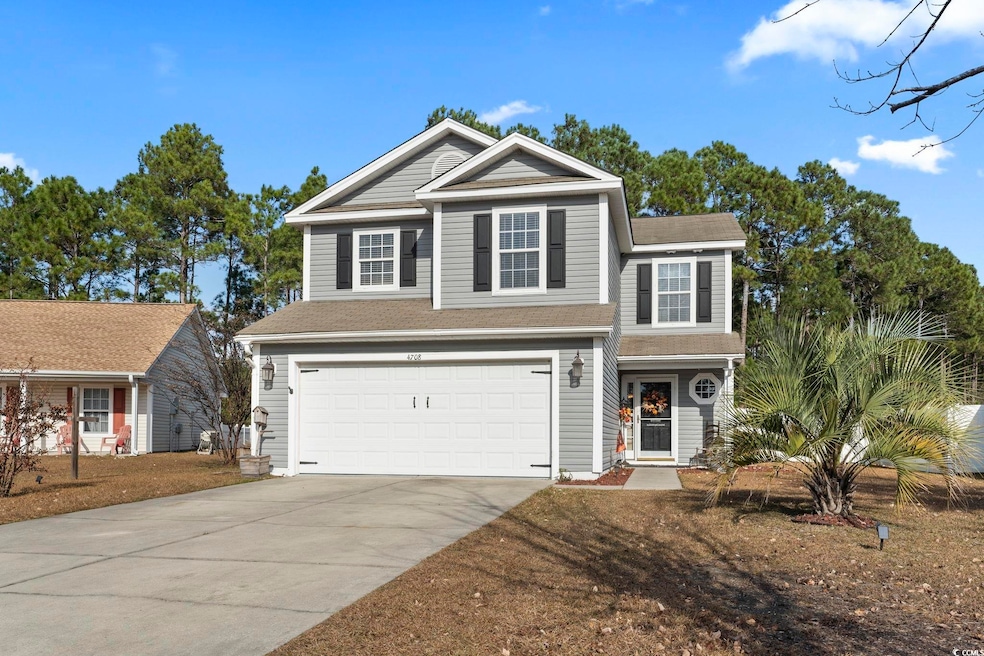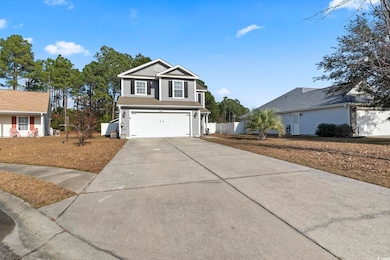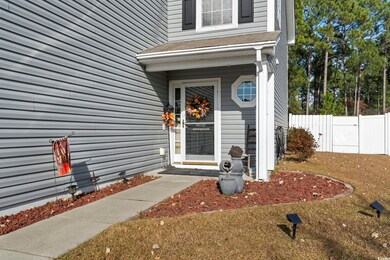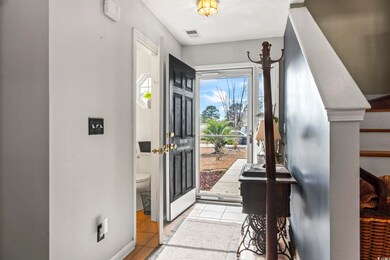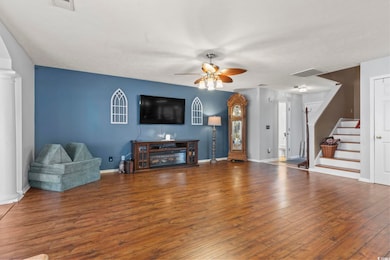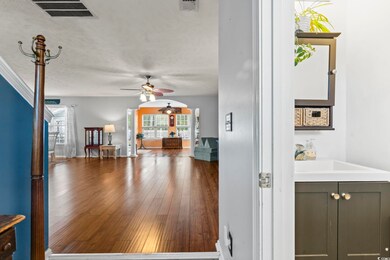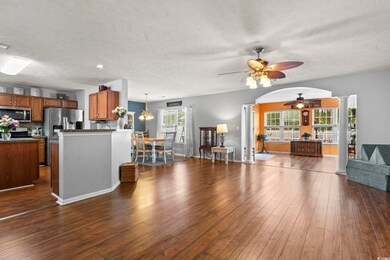
4708 Caryle Ct Myrtle Beach, SC 29579
Highlights
- Clubhouse
- Deck
- Community Pool
- Carolina Forest Elementary School Rated A-
- Traditional Architecture
- Formal Dining Room
About This Home
As of April 2025Welcome to your dream home in the heart of Carolina Forest! This charming 4 bedroom, 2 1/2-bath residence is the epitome of comfort and convenience, nestled in a lively neighborhood brimming with character. Step inside and be greeted by the warm embrace of a well-designed living space, boasting a cozy layout perfect for both relaxing after a long day and entertaining friends and family. The kitchen, a haven for culinary adventures, features modern amenities that make cooking a breeze, while the adjoining dining area is ideal for intimate family dinners or boisterous gatherings. Seeking tranquility? The primary bedroom offers a peaceful retreat, complete with ample space and natural light, ensuring a serene environment to unwind. The additional bedrooms also provide comfortable accommodations for family and guests, demonstrating thoughtful design throughout the home. Outdoor enthusiasts will appreciate the proximity to the Tanger Factory Outlet Center, a mere stone's throw away, offering a variety of shopping options. Meanwhile, the Publix Super Market at Forest Square ensures your pantry is never bare, with fresh ingredients just around the corner. Whether you're raising a family, looking for a peaceful place to retire, or anything in between, this house in the dynamic Carolina Forest neighborhood offers the perfect blend of tranquility and accessibility. Make this house your new home and start creating memories that last a lifetime!
Last Agent to Sell the Property
Realty ONE Group Dockside License #130731 Listed on: 12/07/2024

Last Buyer's Agent
Jesse Grathoff
Redfin Corporation License #120509

Home Details
Home Type
- Single Family
Est. Annual Taxes
- $4,302
Year Built
- Built in 2006
Lot Details
- 10,019 Sq Ft Lot
- Fenced
HOA Fees
- $90 Monthly HOA Fees
Parking
- 2 Car Attached Garage
- Garage Door Opener
Home Design
- Traditional Architecture
- Bi-Level Home
- Slab Foundation
- Vinyl Siding
Interior Spaces
- 2,138 Sq Ft Home
- Ceiling Fan
- Entrance Foyer
- Formal Dining Room
- Fire and Smoke Detector
Kitchen
- Range
- Microwave
- Dishwasher
- Stainless Steel Appliances
- Kitchen Island
- Disposal
Flooring
- Carpet
- Luxury Vinyl Tile
Bedrooms and Bathrooms
- 4 Bedrooms
- Bathroom on Main Level
Laundry
- Laundry Room
- Washer and Dryer
Outdoor Features
- Deck
- Patio
- Front Porch
Location
- Outside City Limits
Schools
- Carolina Forest Elementary School
- Ocean Bay Middle School
- Carolina Forest High School
Utilities
- Central Heating and Cooling System
- Cooling System Powered By Gas
- Heating System Uses Gas
- Water Heater
- Phone Available
- Cable TV Available
Community Details
Overview
- Association fees include electric common, pool service, insurance, common maint/repair, recreation facilities, legal and accounting
- The community has rules related to fencing, allowable golf cart usage in the community
Amenities
- Clubhouse
Recreation
- Community Pool
Ownership History
Purchase Details
Home Financials for this Owner
Home Financials are based on the most recent Mortgage that was taken out on this home.Purchase Details
Purchase Details
Purchase Details
Purchase Details
Home Financials for this Owner
Home Financials are based on the most recent Mortgage that was taken out on this home.Similar Homes in Myrtle Beach, SC
Home Values in the Area
Average Home Value in this Area
Purchase History
| Date | Type | Sale Price | Title Company |
|---|---|---|---|
| Warranty Deed | $317,499 | -- | |
| Warranty Deed | -- | -- | |
| Deed | $159,650 | -- | |
| Deed | $114,100 | -- | |
| Deed | $222,000 | None Available | |
| Deed | $185,840 | None Available |
Mortgage History
| Date | Status | Loan Amount | Loan Type |
|---|---|---|---|
| Open | $317,499 | VA | |
| Previous Owner | $202,000 | Unknown | |
| Previous Owner | $97,000 | Credit Line Revolving | |
| Previous Owner | $125,000 | Fannie Mae Freddie Mac |
Property History
| Date | Event | Price | Change | Sq Ft Price |
|---|---|---|---|---|
| 04/16/2025 04/16/25 | Sold | $317,499 | -3.8% | $149 / Sq Ft |
| 03/01/2025 03/01/25 | Price Changed | $329,999 | -5.7% | $154 / Sq Ft |
| 02/23/2025 02/23/25 | Price Changed | $349,999 | -2.8% | $164 / Sq Ft |
| 02/03/2025 02/03/25 | Price Changed | $359,999 | -2.7% | $168 / Sq Ft |
| 01/14/2025 01/14/25 | Price Changed | $369,900 | -2.6% | $173 / Sq Ft |
| 12/07/2024 12/07/24 | For Sale | $379,900 | -- | $178 / Sq Ft |
Tax History Compared to Growth
Tax History
| Year | Tax Paid | Tax Assessment Tax Assessment Total Assessment is a certain percentage of the fair market value that is determined by local assessors to be the total taxable value of land and additions on the property. | Land | Improvement |
|---|---|---|---|---|
| 2024 | $4,302 | $9,006 | $1,798 | $7,208 |
| 2023 | $4,302 | $9,006 | $1,798 | $7,208 |
| 2021 | $2,963 | $23,642 | $4,721 | $18,921 |
| 2020 | $620 | $22,225 | $3,923 | $18,302 |
| 2019 | $620 | $22,225 | $3,923 | $18,302 |
| 2018 | $548 | $17,384 | $3,135 | $14,249 |
| 2017 | $533 | $15,443 | $1,194 | $14,249 |
| 2016 | -- | $15,443 | $1,194 | $14,249 |
| 2015 | $623 | $6,623 | $1,195 | $5,428 |
| 2014 | $575 | $6,623 | $1,195 | $5,428 |
Agents Affiliated with this Home
-
Stacy Dawson

Seller's Agent in 2025
Stacy Dawson
Realty ONE Group Dockside
41 Total Sales
-

Buyer's Agent in 2025
Jesse Grathoff
Redfin Corporation
(615) 315-1189
Map
Source: Coastal Carolinas Association of REALTORS®
MLS Number: 2427736
APN: 39811010004
- 4387 Heartwood Ln
- 4659 E Walkerton Rd
- 4603 E Walkerton Rd
- 2033 Silvercrest Dr Unit 21B
- 2037 Silvercrest Dr Unit 16E
- 2013 Silvercrest Dr Unit 30F
- 2013 Silvercrest Dr Unit 30A
- 2013 Silvercrest Dr Unit 30H
- 2029 Silvercrest Dr Unit 22B
- 2061 Silvercrest Dr Unit 7E
- 2005 Silvercrest Dr Unit 32F
- 2005 Silvercrest Dr Unit 32B
- 2005 Silvercrest Dr Unit G-32
- 2081 Silvercrest Dr Unit G
- 2081 Silvercrest Dr Unit 2F
- 238 Seabert Rd Unit 238
- 646 Uniola Dr
- 421 Swanson Dr Unit 421
- 1057 Stanton Place
- 309 Seabert Rd
