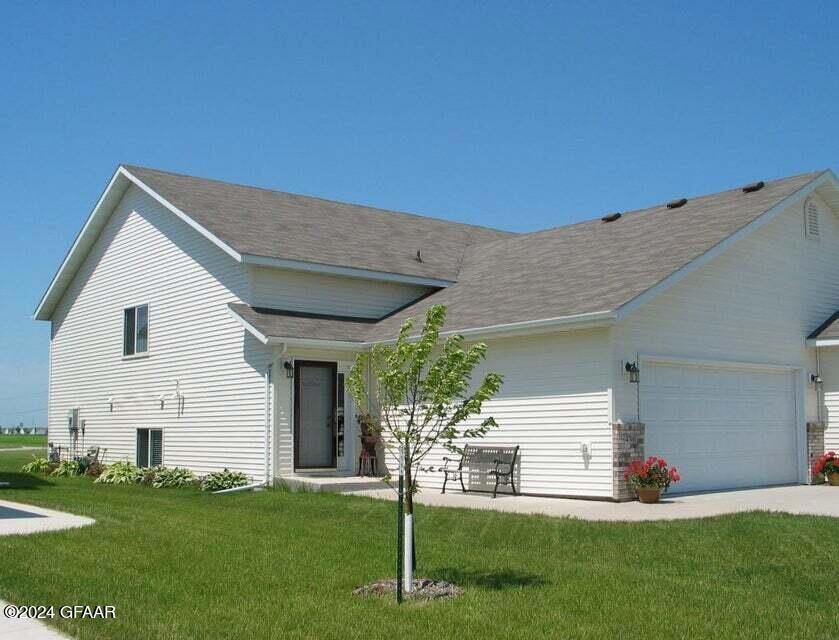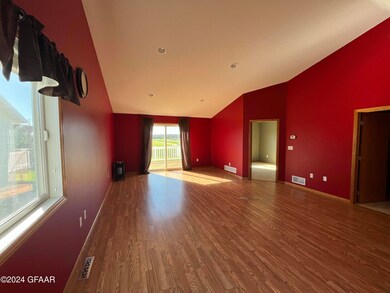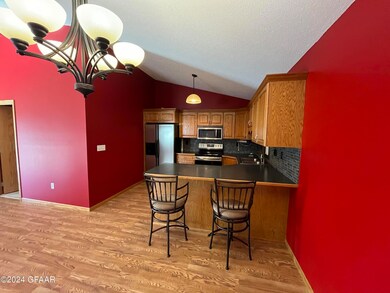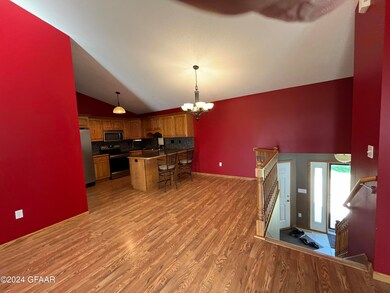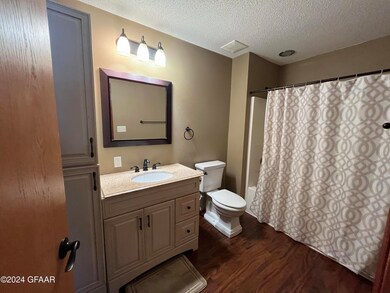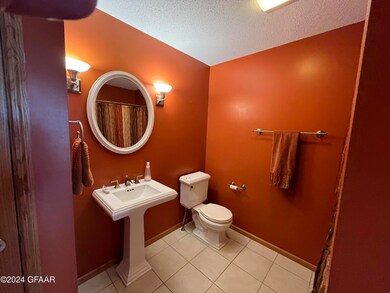
4708 Curran Ct Grand Forks, ND 58201
Highlights
- Deck
- Recreation Room
- Living Room
- Discovery Elementary School Rated A-
- 2 Car Attached Garage
- 1-minute walk to Bike Paths
About This Home
As of October 2024This great location split-level twinhome has 3 bedrooms and 2 bathrooms with a double garage and deck with a awesome view!. Beautifully decorated & finished. Custom cabinets. Stainless steel appliances. Wired for surround sound. Garage has workbench, shelving, & attic storage. A must see!
Townhouse Details
Home Type
- Townhome
Est. Annual Taxes
- $3,807
Year Built
- Built in 2005
Lot Details
- 6,173 Sq Ft Lot
- Lot Dimensions are 36x176
Parking
- 2 Car Attached Garage
- Garage Door Opener
Home Design
- Twin Home
- Poured Concrete
Interior Spaces
- 1,050 Sq Ft Home
- Window Treatments
- Living Room
- Dining Room
- Recreation Room
- Basement Fills Entire Space Under The House
Kitchen
- Range
- Microwave
- Dishwasher
Bedrooms and Bathrooms
- 3 Bedrooms
- 2 Full Bathrooms
Laundry
- Laundry Room
- Dryer
- Washer
Schools
- Discovery Elementary School
- South Middle School
- Red River High School
Additional Features
- Deck
- Central Air
Listing and Financial Details
- Assessor Parcel Number 44294900014000
Ownership History
Purchase Details
Home Financials for this Owner
Home Financials are based on the most recent Mortgage that was taken out on this home.Purchase Details
Home Financials for this Owner
Home Financials are based on the most recent Mortgage that was taken out on this home.Purchase Details
Home Financials for this Owner
Home Financials are based on the most recent Mortgage that was taken out on this home.Similar Homes in Grand Forks, ND
Home Values in the Area
Average Home Value in this Area
Purchase History
| Date | Type | Sale Price | Title Company |
|---|---|---|---|
| Warranty Deed | $292,500 | Priority Title | |
| Warranty Deed | -- | None Available | |
| Warranty Deed | -- | None Available |
Mortgage History
| Date | Status | Loan Amount | Loan Type |
|---|---|---|---|
| Open | $230,850 | VA | |
| Previous Owner | $120,000 | Credit Line Revolving | |
| Previous Owner | $136,000 | New Conventional | |
| Previous Owner | $2,500 | Stand Alone Second | |
| Previous Owner | $132,165 | New Conventional |
Property History
| Date | Event | Price | Change | Sq Ft Price |
|---|---|---|---|---|
| 10/04/2024 10/04/24 | Sold | -- | -- | -- |
| 09/24/2024 09/24/24 | Off Market | -- | -- | -- |
| 08/31/2024 08/31/24 | For Sale | $299,900 | -- | $286 / Sq Ft |
Tax History Compared to Growth
Tax History
| Year | Tax Paid | Tax Assessment Tax Assessment Total Assessment is a certain percentage of the fair market value that is determined by local assessors to be the total taxable value of land and additions on the property. | Land | Improvement |
|---|---|---|---|---|
| 2024 | $3,147 | $121,500 | $0 | $0 |
| 2023 | $4,097 | $120,000 | $18,000 | $102,000 |
| 2022 | $3,586 | $110,550 | $18,200 | $92,350 |
| 2021 | $3,521 | $108,750 | $18,200 | $90,550 |
| 2020 | $3,410 | $106,000 | $15,000 | $91,000 |
| 2018 | $3,534 | $93,550 | $8,150 | $85,400 |
| 2017 | $3,461 | $93,550 | $8,150 | $85,400 |
| 2016 | $3,340 | $0 | $0 | $0 |
| 2015 | $3,226 | $0 | $0 | $0 |
| 2014 | $3,114 | $93,550 | $0 | $0 |
Agents Affiliated with this Home
-
Connie Osowski
C
Seller's Agent in 2024
Connie Osowski
Stellar Realty
(701) 330-7568
86 Total Sales
-
Amy Knudsvig
A
Buyer's Agent in 2024
Amy Knudsvig
Oxford Realty
(218) 779-3642
71 Total Sales
Map
Source: Grand Forks Area Association of REALTORS®
MLS Number: 24-1481
APN: 44294900014000
