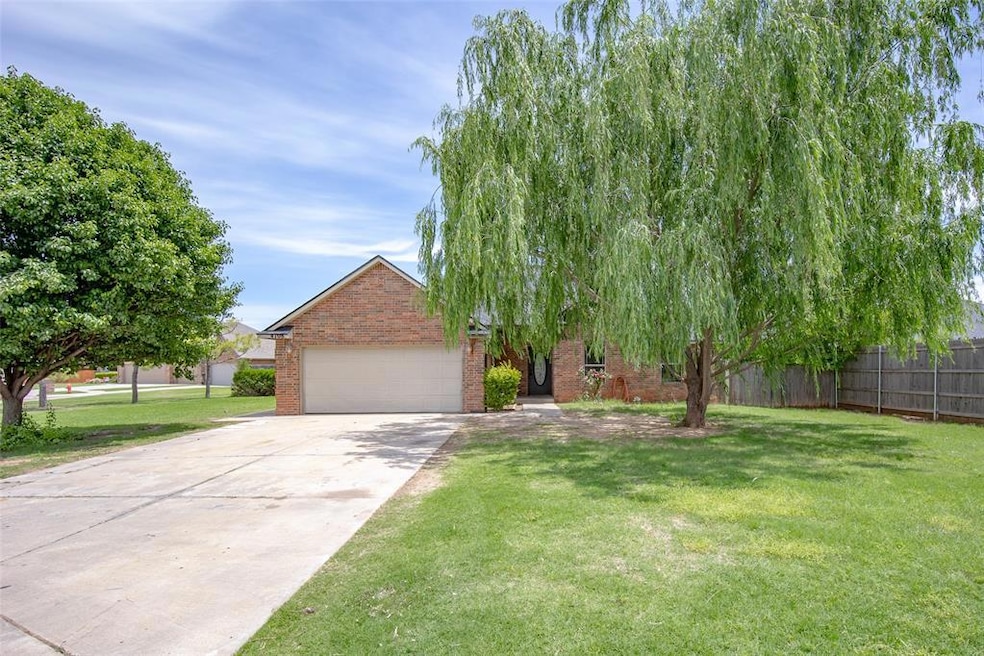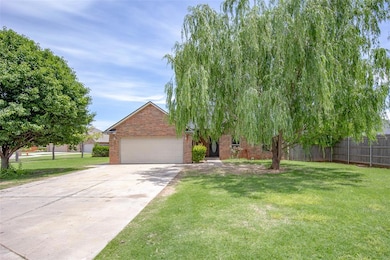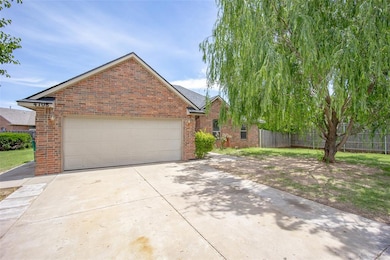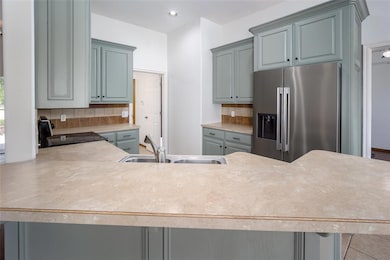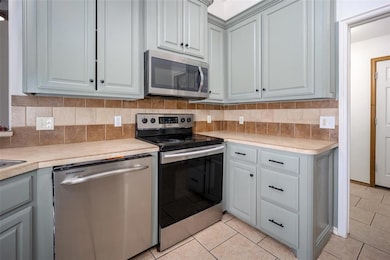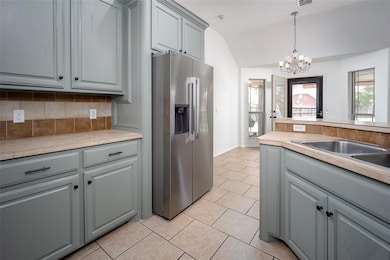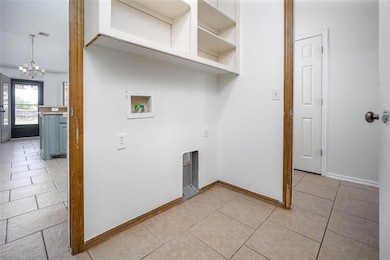
Estimated payment $1,674/month
Highlights
- Outdoor Pool
- 0.39 Acre Lot
- Traditional Architecture
- Ranchwood Elementary School Rated A
- Deck
- Whirlpool Bathtub
About This Home
Rare find in Yukon with 4 BEDROOMS, a CUL-DE-SAC, and above ground POOL with DECK on a 1/3 ACRE LOT. You have to see this one with ALL NEW PAINT on the interior and kitchen cabinets. When you step inside, you will be in the living area that is SPACIOUS with a BUILT IN and FIREPLACE. All 3 guest rooms are on one side of the home with STORAGE CABINETS lining the hall. The primary sits on the other side with a TRAY CEILING and facing the backyard. The ensuite has its own separate tub and shower, double vanities, 2 CLOSETS, and a privacy toilet. The kitchen is gorgeous and has its own PANTRY nearby in the laundry area. The backyard is HUGE with an 18ft ABOVE GROUND POOL in great shape with a DECK to hang out on and a PERGOLA nearby. The ROOF was replaced just last year with IMPACT RESISTANCE shingles that give you a discount on your insurance! Storm shelter in ground in the garage. No HOA. Call today for your showing!
Home Details
Home Type
- Single Family
Est. Annual Taxes
- $2,691
Year Built
- Built in 2008
Lot Details
- 0.39 Acre Lot
- Cul-De-Sac
- West Facing Home
- Wood Fence
Parking
- 2 Car Attached Garage
- Garage Door Opener
- Driveway
Home Design
- Traditional Architecture
- Brick Exterior Construction
- Slab Foundation
- Composition Roof
Interior Spaces
- 1,660 Sq Ft Home
- 1-Story Property
- Ceiling Fan
- Self Contained Fireplace Unit Or Insert
- Metal Fireplace
- Double Pane Windows
- Storm Doors
- Laundry Room
Kitchen
- Electric Oven
- Electric Range
- Free-Standing Range
- Microwave
- Dishwasher
- Wood Stained Kitchen Cabinets
- Disposal
Bedrooms and Bathrooms
- 4 Bedrooms
- 2 Full Bathrooms
- Whirlpool Bathtub
Outdoor Features
- Outdoor Pool
- Deck
- Covered patio or porch
- Outbuilding
Schools
- Ranchwood Elementary School
- Yukon Middle School
- Yukon High School
Utilities
- Central Heating and Cooling System
- High Speed Internet
- Cable TV Available
Listing and Financial Details
- Legal Lot and Block 1 / 18
Map
Home Values in the Area
Average Home Value in this Area
Tax History
| Year | Tax Paid | Tax Assessment Tax Assessment Total Assessment is a certain percentage of the fair market value that is determined by local assessors to be the total taxable value of land and additions on the property. | Land | Improvement |
|---|---|---|---|---|
| 2024 | $2,691 | $23,464 | $3,000 | $20,464 |
| 2023 | $2,691 | $22,347 | $3,000 | $19,347 |
| 2022 | $2,578 | $21,283 | $3,000 | $18,283 |
| 2021 | $2,442 | $20,269 | $3,000 | $17,269 |
| 2020 | $2,423 | $20,269 | $3,000 | $17,269 |
| 2019 | $2,424 | $20,269 | $3,000 | $17,269 |
| 2018 | $2,371 | $19,810 | $3,000 | $16,810 |
| 2017 | $2,249 | $18,867 | $3,000 | $15,867 |
| 2016 | $2,053 | $18,818 | $3,000 | $15,818 |
| 2015 | $2,012 | $17,731 | $3,000 | $14,731 |
| 2014 | $2,012 | $17,859 | $3,000 | $14,859 |
Property History
| Date | Event | Price | Change | Sq Ft Price |
|---|---|---|---|---|
| 05/18/2025 05/18/25 | Pending | -- | -- | -- |
| 05/16/2025 05/16/25 | For Sale | $259,000 | +53.3% | $156 / Sq Ft |
| 08/26/2016 08/26/16 | Sold | $169,000 | +2.4% | $102 / Sq Ft |
| 07/28/2016 07/28/16 | Pending | -- | -- | -- |
| 07/20/2016 07/20/16 | For Sale | $165,000 | -- | $99 / Sq Ft |
Purchase History
| Date | Type | Sale Price | Title Company |
|---|---|---|---|
| Interfamily Deed Transfer | -- | American Eagle Title Group | |
| Warranty Deed | $169,000 | American Eagle Title Group | |
| Warranty Deed | $141,000 | Wta | |
| Joint Tenancy Deed | $155,000 | None Available | |
| Quit Claim Deed | -- | None Available | |
| Warranty Deed | $1,286,250 | None Available |
Mortgage History
| Date | Status | Loan Amount | Loan Type |
|---|---|---|---|
| Open | $165,938 | FHA | |
| Previous Owner | $146,965 | VA | |
| Previous Owner | $145,653 | VA | |
| Previous Owner | $152,300 | FHA | |
| Previous Owner | $124,000 | Future Advance Clause Open End Mortgage |
Similar Homes in Yukon, OK
Source: MLSOK
MLS Number: 1170144
APN: 090108008
- 4621 Deer Ridge Blvd
- 4729 Stag Horn Dr
- 4713 Doe Run Dr
- 10216 NW 45th St
- 3429 Molly Dr
- 4709 Wilcox Ln
- 11805 Loren Brook Ln
- 2701 Bens Cir
- 3208 Pinnacle Peak Dr
- 11021 SW 35th Terrace
- 3609 Shutter Ridge Dr
- 5500 N Sara Rd
- 10620 NW 41st St
- 4804 Deer Creek
- 4524 Deer Creek Ct
- 3808 Regatta Rd
- 10609 NW 38th St
- 10408 NW 35th St
- 10700 NW 36th Place
- 3432 Piney River Dr
