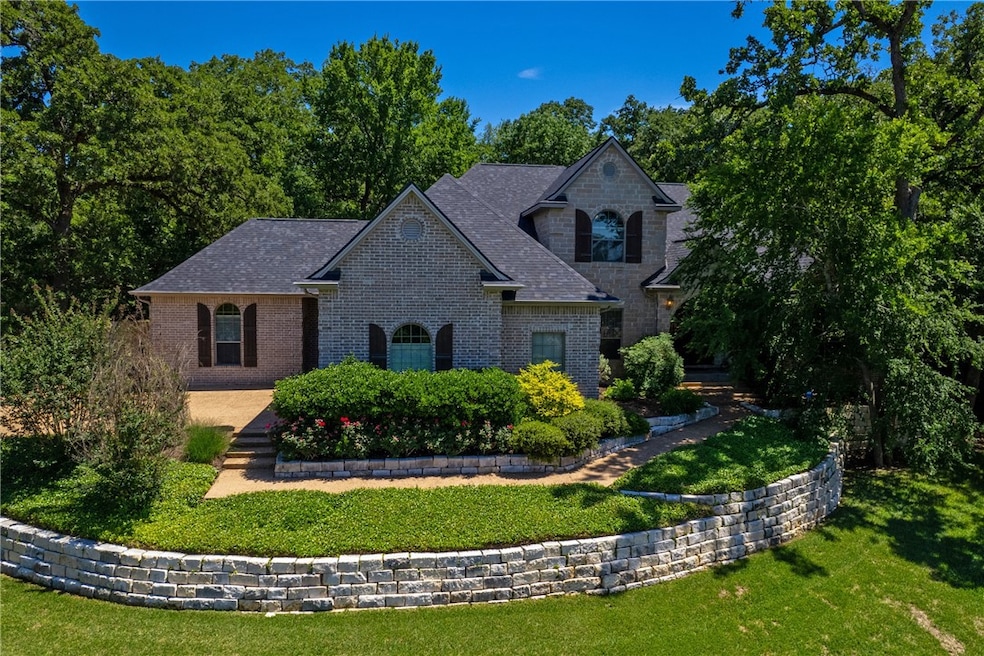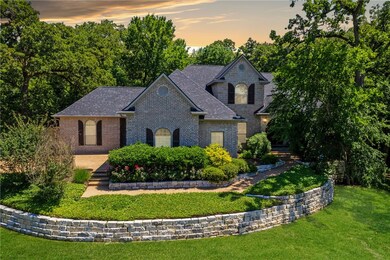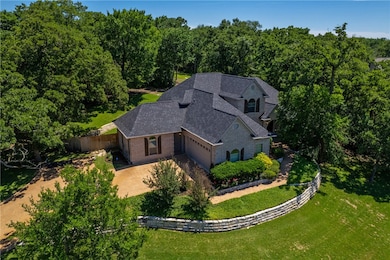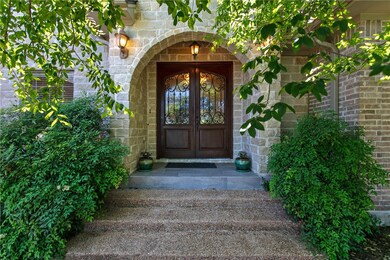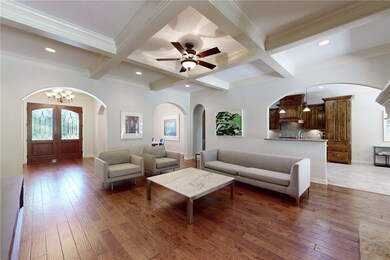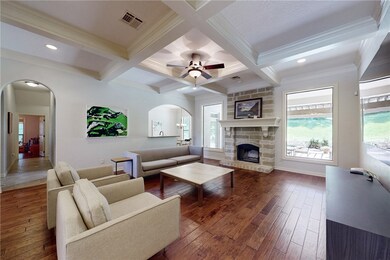
4708 Johnson Creek Loop College Station, TX 77845
Williams Creek NeighborhoodHighlights
- Traditional Architecture
- High Ceiling
- Breakfast Area or Nook
- A&M Consolidated Middle School Rated A
- Granite Countertops
- 2 Car Attached Garage
About This Home
As of April 2025Spacious 3,613 square foot home nestled on 1.399 acres in Williams Creek Subdivision. Built in 2006, this home offers ample living space with a spacious main living area exuding comfort and elegance. A bonus room upstairs awaits your creativity and a recreation room with its own entrance offers endless entertainment possibilities. The kitchen has been thoughtfully designed to offer convenience and functionality, offering plenty of storage space and work space. A dedicated study provides a quiet retreat for work or relaxation. The property boasts a new roof and fresh carpeting, ensuring a comfortable and updated interior. Situated on a generous lot with mature trees, enjoy the tranquility of this well-established neighborhood.
Last Agent to Sell the Property
Engel & Voelkers B/CS License #0594787 Listed on: 10/31/2024

Home Details
Home Type
- Single Family
Est. Annual Taxes
- $11,907
Year Built
- Built in 2006
Lot Details
- 1.4 Acre Lot
- Wood Fence
- Landscaped with Trees
Parking
- 2 Car Attached Garage
- Side Facing Garage
- Garage Door Opener
Home Design
- Traditional Architecture
- Brick Exterior Construction
- Slab Foundation
- Composition Roof
- Stone
Interior Spaces
- 3,613 Sq Ft Home
- 2-Story Property
- Sound System
- Dry Bar
- High Ceiling
- Ceiling Fan
- Gas Log Fireplace
- Window Treatments
- French Doors
Kitchen
- Breakfast Area or Nook
- Plumbed For Gas In Kitchen
- Cooktop<<rangeHoodToken>>
- Recirculated Exhaust Fan
- <<microwave>>
- Dishwasher
- Kitchen Island
- Granite Countertops
- Disposal
Flooring
- Carpet
- Laminate
- Tile
Bedrooms and Bathrooms
- 4 Bedrooms
Home Security
- Home Security System
- Fire and Smoke Detector
Eco-Friendly Details
- ENERGY STAR Qualified Appliances
- Energy-Efficient Windows with Low Emissivity
- Energy-Efficient HVAC
- Energy-Efficient Insulation
- Ventilation
Utilities
- Forced Air Zoned Heating and Cooling System
- Programmable Thermostat
- Thermostat
- Underground Utilities
- Propane
- Tankless Water Heater
- Multiple Water Heaters
- Gas Water Heater
- Septic System
- High Speed Internet
Listing and Financial Details
- Legal Lot and Block 5(1.399ac) / 3
- Assessor Parcel Number 302312
Community Details
Overview
- Property has a Home Owners Association
- Association fees include management, reserve fund
- Built by Westerheim
- Williams Creek Subdivision
Additional Features
- Community Barbecue Grill
- Resident Manager or Management On Site
Ownership History
Purchase Details
Home Financials for this Owner
Home Financials are based on the most recent Mortgage that was taken out on this home.Purchase Details
Home Financials for this Owner
Home Financials are based on the most recent Mortgage that was taken out on this home.Purchase Details
Home Financials for this Owner
Home Financials are based on the most recent Mortgage that was taken out on this home.Purchase Details
Home Financials for this Owner
Home Financials are based on the most recent Mortgage that was taken out on this home.Purchase Details
Home Financials for this Owner
Home Financials are based on the most recent Mortgage that was taken out on this home.Similar Homes in College Station, TX
Home Values in the Area
Average Home Value in this Area
Purchase History
| Date | Type | Sale Price | Title Company |
|---|---|---|---|
| Deed | $400,000 | University Title Company | |
| Deed | $400,000 | University Title Company | |
| Vendors Lien | -- | University Title Company | |
| Vendors Lien | -- | Aggieland Title Company | |
| Vendors Lien | -- | University Title Company | |
| Vendors Lien | -- | None Available |
Mortgage History
| Date | Status | Loan Amount | Loan Type |
|---|---|---|---|
| Open | $400,000 | New Conventional | |
| Closed | $400,000 | New Conventional | |
| Previous Owner | $400,000 | New Conventional | |
| Previous Owner | $401,200 | New Conventional | |
| Previous Owner | $360,700 | New Conventional | |
| Previous Owner | $365,000 | Purchase Money Mortgage | |
| Previous Owner | $81,000 | Stand Alone Second | |
| Previous Owner | $324,000 | Purchase Money Mortgage | |
| Previous Owner | $269,250 | Commercial |
Property History
| Date | Event | Price | Change | Sq Ft Price |
|---|---|---|---|---|
| 04/22/2025 04/22/25 | Sold | -- | -- | -- |
| 02/20/2025 02/20/25 | Pending | -- | -- | -- |
| 10/31/2024 10/31/24 | For Sale | $725,000 | -- | $201 / Sq Ft |
Tax History Compared to Growth
Tax History
| Year | Tax Paid | Tax Assessment Tax Assessment Total Assessment is a certain percentage of the fair market value that is determined by local assessors to be the total taxable value of land and additions on the property. | Land | Improvement |
|---|---|---|---|---|
| 2023 | $11,907 | $623,996 | $0 | $0 |
| 2022 | $12,095 | $567,269 | $0 | $0 |
| 2021 | $11,648 | $515,699 | $143,432 | $372,267 |
| 2020 | $12,191 | $536,770 | $143,432 | $393,338 |
| 2019 | $12,773 | $540,570 | $107,610 | $432,960 |
| 2018 | $12,304 | $516,870 | $86,090 | $430,780 |
| 2017 | $11,308 | $480,480 | $86,090 | $394,390 |
| 2016 | $11,424 | $488,720 | $83,970 | $404,750 |
| 2015 | $9,526 | $441,270 | $83,970 | $357,300 |
| 2014 | $9,526 | $419,990 | $87,490 | $332,500 |
Agents Affiliated with this Home
-
Edward Allison
E
Seller's Agent in 2025
Edward Allison
Engel & Voelkers B/CS
(979) 422-8009
1 in this area
125 Total Sales
-
Lynnea Parker
L
Buyer's Agent in 2025
Lynnea Parker
Coldwell Banker Apex, REALTORS
(979) 676-0353
1 in this area
101 Total Sales
Map
Source: Bryan-College Station Regional Multiple Listing Service
MLS Number: 24014566
APN: 302312
- 2002 Moses Creek Ct
- 4727 Johnson Creek Loop
- 2003 Moses Creek Ct
- 1963 Arcadia Bluff Dr
- 2026 Pebble Bend Dr
- 000 Sec of Williams Creek Dr & William D Fitch Pkwy
- 2006 Pebble Bend Dr
- 1929 Spanish Moss Dr
- 2118 Joe Will Dr
- 4903 Fallen Oak Cove
- 2209 Joe Will Dr
- 4401 Williams Creek Dr
- 4828 Coopers Hawk Dr
- 4920 Whistling Straits Loop
- 1909 Bareboot Trail
- 5009 Augusta Cir
- 2160 Madden Cir
- 6024 Augusta Cir
- 4904 William Mills Ct
- 4914 William Mills Ct
