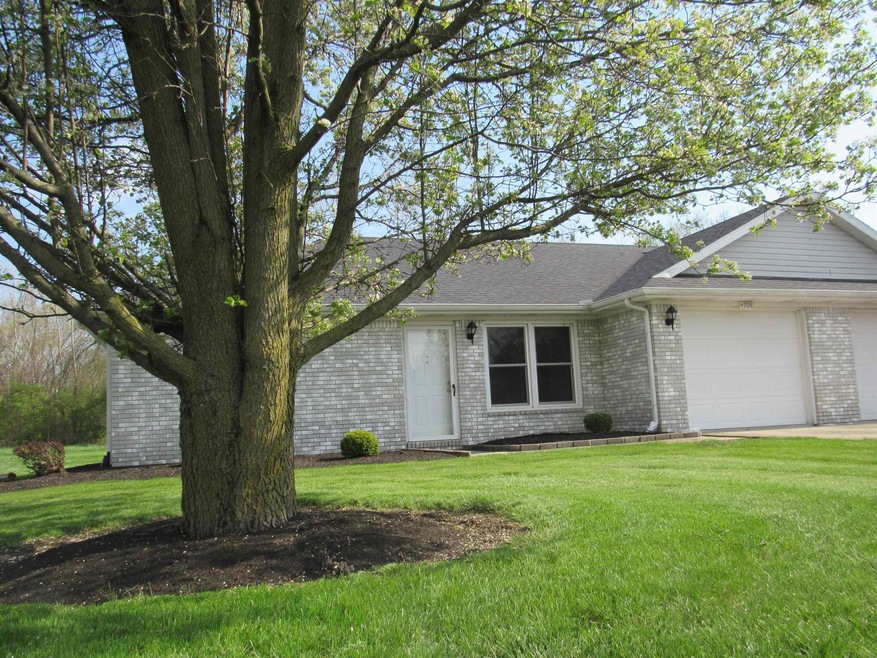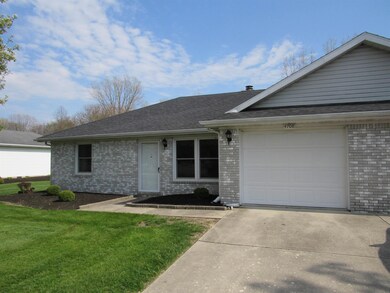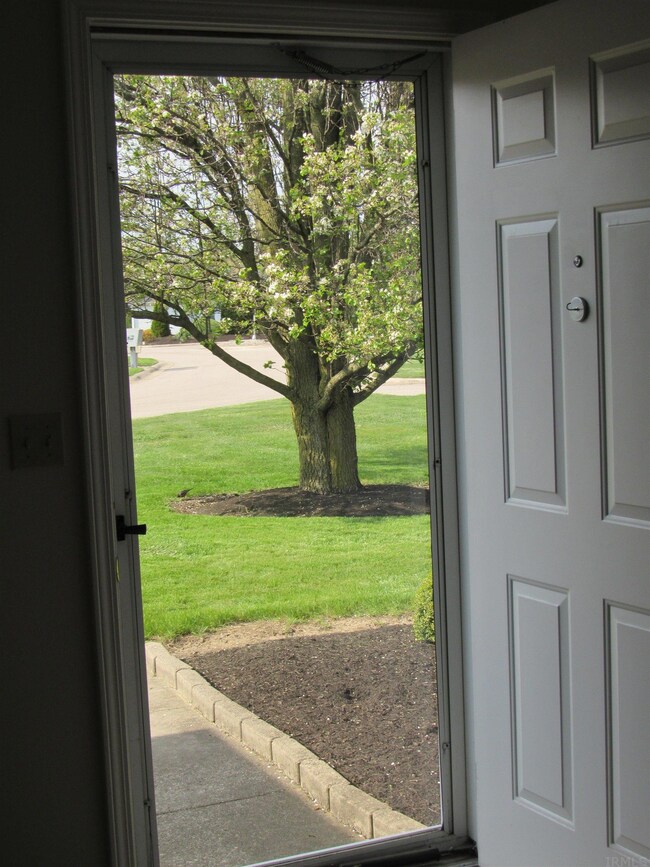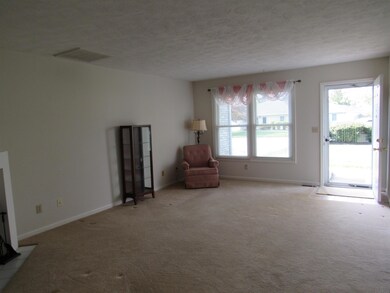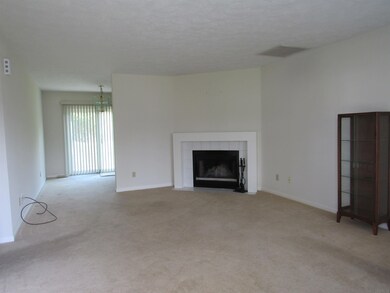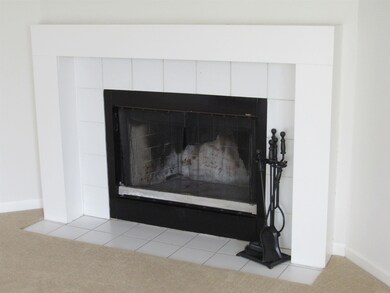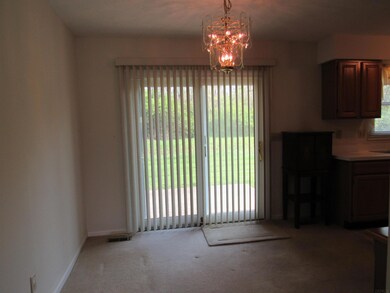
4708 N Pebble Ct Muncie, IN 47304
Northview NeighborhoodHighlights
- 1 Car Attached Garage
- 1-Story Property
- Level Lot
- Patio
- Forced Air Heating and Cooling System
- 5-minute walk to Shaffer Trailhead
About This Home
As of November 2024Charming & clean condo available in Pebble Brook with 2 bedrooms, 1 bath. Total electric, wood fireplace in Great Room, 1 car attached garage, newer roof (approximately 4-5 yrs old) and new garbage disposal. Appliances are included in the sale, but are not warranted. Enjoy sitting outdoors on the patio at the rear of the home watching nature. Close to restaurants and shopping. Property sold "As-Is."
Property Details
Home Type
- Condominium
Est. Annual Taxes
- $771
Year Built
- Built in 1991
HOA Fees
- $125 Monthly HOA Fees
Parking
- 1 Car Attached Garage
- Garage Door Opener
- Driveway
Home Design
- Brick Exterior Construction
- Slab Foundation
- Shingle Roof
- Vinyl Construction Material
Interior Spaces
- 984 Sq Ft Home
- 1-Story Property
- Wood Burning Fireplace
- Living Room with Fireplace
- Disposal
Flooring
- Carpet
- Vinyl
Bedrooms and Bathrooms
- 2 Bedrooms
- 1 Full Bathroom
Laundry
- Laundry on main level
- Washer and Electric Dryer Hookup
Schools
- Northview Elementary School
- Northside Middle School
- Central High School
Utilities
- Forced Air Heating and Cooling System
- Heating System Uses Gas
- Cable TV Available
Additional Features
- Patio
- Suburban Location
Community Details
- $19 Other Monthly Fees
- Pebble Brook Subdivision
Listing and Financial Details
- Assessor Parcel Number 18-07-33-101-018.004-003
Ownership History
Purchase Details
Home Financials for this Owner
Home Financials are based on the most recent Mortgage that was taken out on this home.Purchase Details
Purchase Details
Purchase Details
Home Financials for this Owner
Home Financials are based on the most recent Mortgage that was taken out on this home.Similar Homes in Muncie, IN
Home Values in the Area
Average Home Value in this Area
Purchase History
| Date | Type | Sale Price | Title Company |
|---|---|---|---|
| Warranty Deed | -- | None Listed On Document | |
| Warranty Deed | $135,000 | None Listed On Document | |
| Quit Claim Deed | -- | None Listed On Document | |
| Quit Claim Deed | $135,000 | None Listed On Document | |
| Contract Of Sale | $87,375 | -- | |
| Warranty Deed | -- | Wesley James R |
Mortgage History
| Date | Status | Loan Amount | Loan Type |
|---|---|---|---|
| Previous Owner | $87,375 | New Conventional |
Property History
| Date | Event | Price | Change | Sq Ft Price |
|---|---|---|---|---|
| 11/06/2024 11/06/24 | Sold | $135,000 | -2.8% | $137 / Sq Ft |
| 10/14/2024 10/14/24 | Pending | -- | -- | -- |
| 10/03/2024 10/03/24 | For Sale | $138,900 | +19.2% | $141 / Sq Ft |
| 06/10/2022 06/10/22 | Sold | $116,500 | +11.0% | $118 / Sq Ft |
| 05/06/2022 05/06/22 | Pending | -- | -- | -- |
| 04/28/2022 04/28/22 | For Sale | $105,000 | -- | $107 / Sq Ft |
Tax History Compared to Growth
Tax History
| Year | Tax Paid | Tax Assessment Tax Assessment Total Assessment is a certain percentage of the fair market value that is determined by local assessors to be the total taxable value of land and additions on the property. | Land | Improvement |
|---|---|---|---|---|
| 2024 | $813 | $69,500 | $12,900 | $56,600 |
| 2023 | $813 | $69,500 | $12,900 | $56,600 |
| 2022 | $820 | $70,200 | $12,900 | $57,300 |
| 2021 | $771 | $65,300 | $12,200 | $53,100 |
| 2020 | $714 | $59,600 | $12,200 | $47,400 |
| 2019 | $714 | $59,600 | $12,200 | $47,400 |
| 2018 | $679 | $59,600 | $12,200 | $47,400 |
| 2017 | $654 | $57,800 | $11,500 | $46,300 |
| 2016 | $686 | $59,000 | $11,500 | $47,500 |
| 2014 | $572 | $57,900 | $11,500 | $46,400 |
| 2013 | -- | $57,400 | $11,500 | $45,900 |
Agents Affiliated with this Home
-
Janet Blackmer

Seller's Agent in 2024
Janet Blackmer
Coldwell Banker Real Estate Group
(765) 748-2960
8 in this area
77 Total Sales
-
Aaron Orr

Buyer's Agent in 2024
Aaron Orr
RE/MAX
(765) 212-1111
33 in this area
760 Total Sales
-
Julie Beaty

Seller's Agent in 2022
Julie Beaty
NextHome Elite Real Estate
(765) 744-6329
2 in this area
71 Total Sales
Map
Source: Indiana Regional MLS
MLS Number: 202215469
APN: 18-07-33-101-018.004-003
- 4601 N Ball Ave
- 0 Emerald Pointe Way Unit 202508714
- 73 Emerald Pointe Way
- 72 Emerald Pointe Way
- 66 Falcon Point Ct
- 70 Falcon Point Ct
- 69 Falcon Point Ct
- 68 Falcon Point Ct
- 67 Falcon Point Ct
- 4501 N Wheeling 7a-205 Ave
- 4501 N Wheeling 12-5 Ave Unit 12-5
- 4501 N Wheeling 2-303 Ave Unit 2-303
- 4501 N Wheeling 2-314 Ave Unit 2-314
- 4433 N Wheeling Ave
- 4453 N Wheeling Ave
- 4917 N Wheeling Ave
- 4004 N Ball Ave
- Lot 4700 Blck N Sussex Rd
- 4501 N Wheeling 6a-201 Ave Unit 6A-201
- 4501 N Wheeling Ave Unit 3-106
