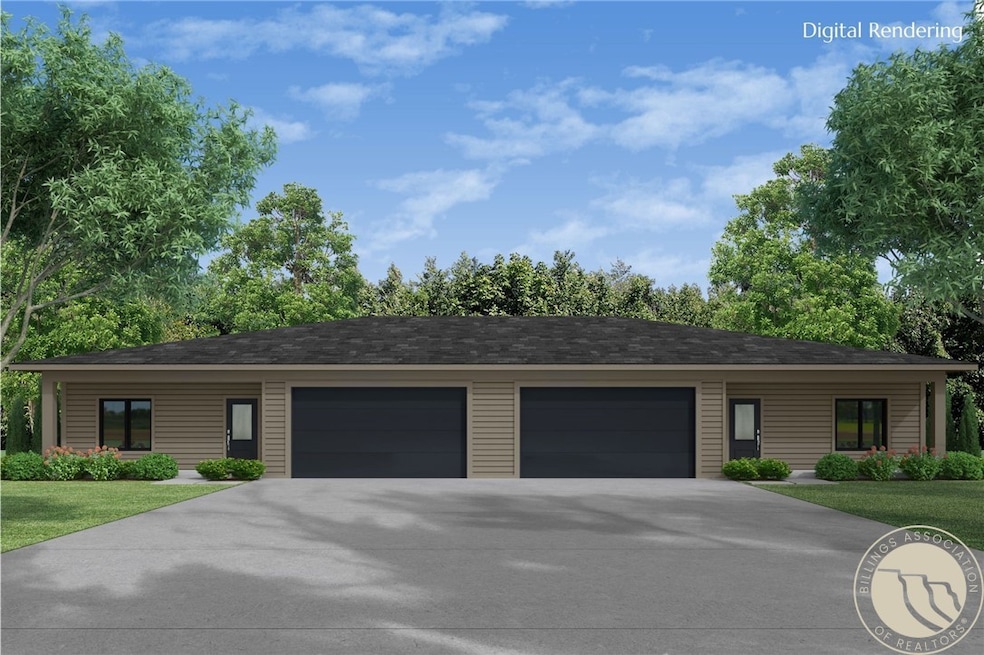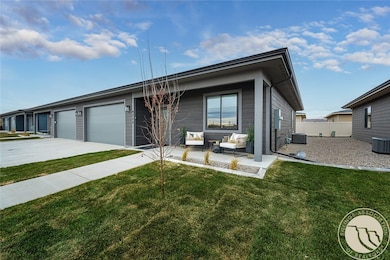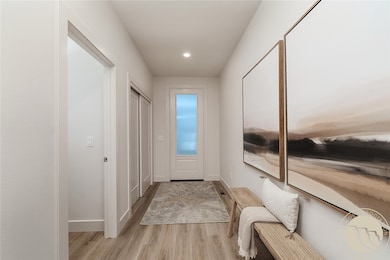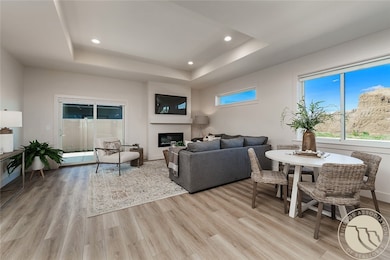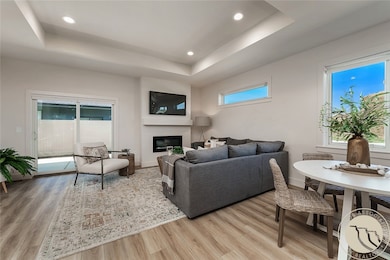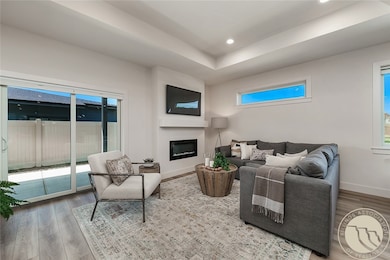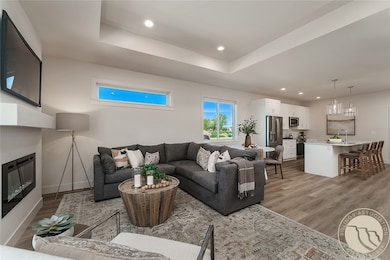4708 Twisted Pine Billings, MT 59106
Shiloh NeighborhoodEstimated payment $2,268/month
Highlights
- New Construction
- Covered Patio or Porch
- Cooling Available
- Deck
- 2 Car Attached Garage
- Landscaped
About This Home
Welcome to Ridgeline Townhomes situated in convenient West end location of 48th and King Ave. Features 3 Bdr, 2 Bath. Quartz countertops in kitchen and bathrooms. LVP flooring, electric fireplace and window treatments. Open floor plan and covered back patio. Community amenities include extensive parks and designated dog park, exterior maintenance, snow removal, lawn care, city water and sewer. Community is association based and Tailwind Property Management is assisting with management of the HOA. More units are under construction and upgrades are an option. Interior photos of similar home. Exterior color TBD. please visit the furnished model at 4724 Ravenwood.
Listing Agent
Berkshire Hathaway HS Floberg Brokerage Phone: (406) 591-0106 License #RRE-BRO-LIC-53223 Listed on: 08/06/2025

Townhouse Details
Home Type
- Townhome
Est. Annual Taxes
- $523
Year Built
- Built in 2025 | New Construction
Lot Details
- Fenced
- Landscaped
- Sprinkler System
HOA Fees
- $225 Monthly HOA Fees
Parking
- 2 Car Attached Garage
Home Design
- Shingle Roof
- Asphalt Roof
Interior Spaces
- 1,547 Sq Ft Home
- 1-Story Property
- Window Treatments
- Crawl Space
Kitchen
- Oven
- Electric Range
- Free-Standing Range
- Microwave
- Dishwasher
Bedrooms and Bathrooms
- 3 Main Level Bedrooms
- 2 Full Bathrooms
Outdoor Features
- Deck
- Covered Patio or Porch
Schools
- Meadowlark Elementary School
- Ben Steele Middle School
- West High School
Utilities
- Cooling Available
- Forced Air Heating System
Community Details
- Association fees include management, insurance, ground maintenance, maintenance structure, snow removal, water
- Ridgeline Subdivision
Listing and Financial Details
- Assessor Parcel Number A37972S
Map
Home Values in the Area
Average Home Value in this Area
Property History
| Date | Event | Price | List to Sale | Price per Sq Ft |
|---|---|---|---|---|
| 08/06/2025 08/06/25 | For Sale | $385,000 | -- | $249 / Sq Ft |
Source: Billings Multiple Listing Service
MLS Number: 354767
- 4620 Twisted Pine Dr
- 4721 Twisted Pine
- 4614 Georgina Dr
- 4633 King Ave W
- Pryor Plan at 44 West
- Cottonwood Creek Townhome Plan at 44 West - Townhomes
- Lamar Plan at 44 West
- Glacier Plan at 44 West
- Topaz Plan at 44 West
- Clearwater Creek Townhome Plan at 44 West - Townhomes
- Mammoth Plan at 44 West
- Canyon Plan at 44 West
- Arrow Plan at 44 West
- Bridger Plan at 44 West
- Granite Plan at 44 West
- Sundance Plan at 44 West
- Moondance Plan at 44 West
- Roosevelt Plan at 44 West
- Opal Plan at 44 West
- Boulder Plan at 44 West
- 4623 King Ave W
- 610 S 44th St W
- 610 S 44th St W
- 4427 Altay Dr
- 4411 Dacha Dr
- 501 S 44th St W
- 4402 Blue Devils Way
- 485 S 44th St W
- 4301 King Ave W
- 4510 Gators Way
- 1015 Final Four Way
- 920 Malibu Way
- 4215 Montana Sapphire Dr
- 3900 Victory Cir
- 115 Shiloh Rd
- 3420 Granger Ave S Unit 14
- 3290 Granger Ave E
- 3254 Granger Ave E Unit B4
- 3040 Central Ave
- 2754 Phyllis Cir S
