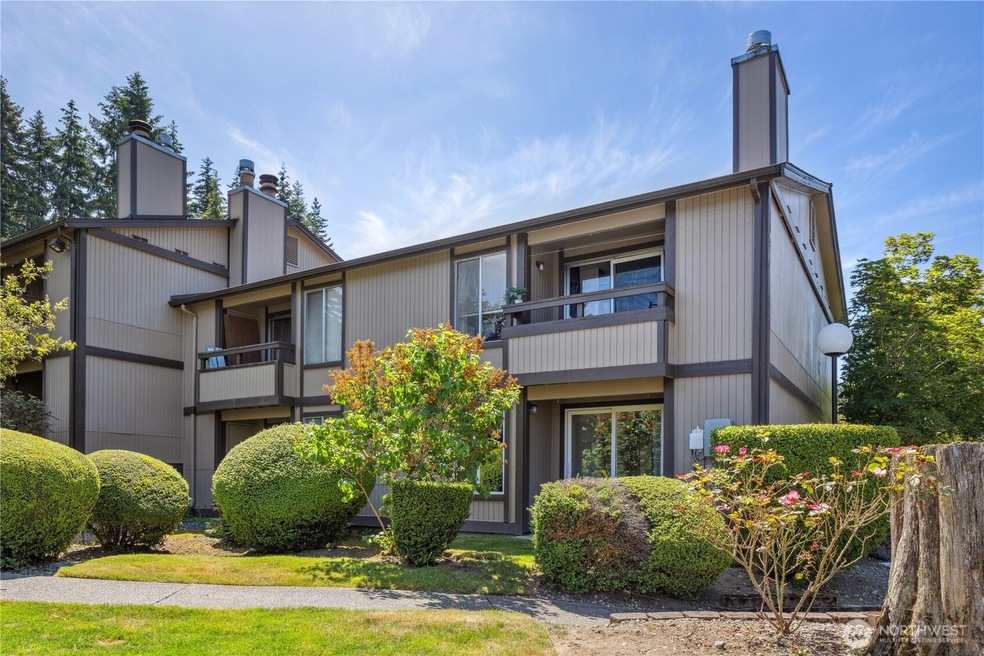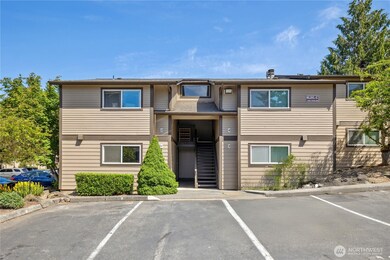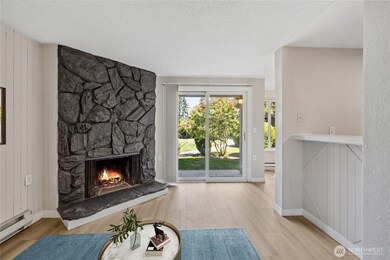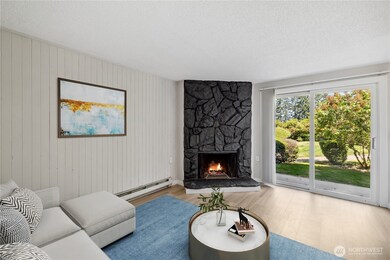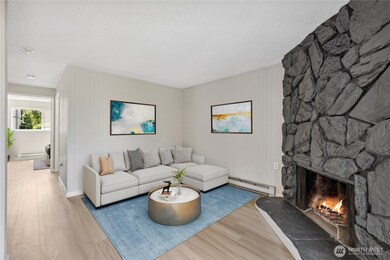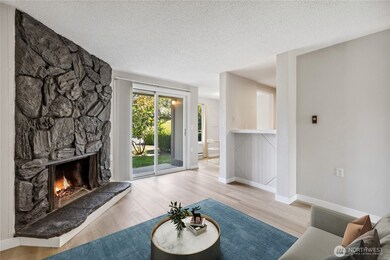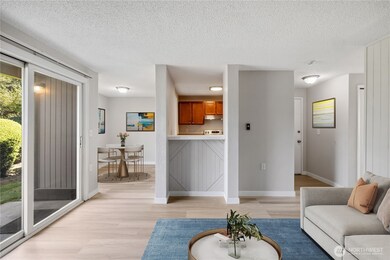4709 176th St SW Unit C1 Lynnwood, WA 98037
Spruce Hills NeighborhoodEstimated payment $1,605/month
Highlights
- Clubhouse
- Territorial View
- Ground Level Unit
- Property is near public transit
- End Unit
- Community Pool
About This Home
Welcome to Newcourt Condominiums! This beautifully updated ground-floor unit is perfectly situated with its own assigned parking spot right out front. Inside, you'll find a spacious 1-bedroom layout featuring fresh paint throughout, all new vinyl flooring, and a cozy wood-burning fireplace in the living room. The kitchen has been refreshed with new appliances and lighting. Remodeled bathroom with new toilet and vanity. Step outside to your private patio with extra storage. Community amenities include a pool, tennis court, and play area. Conveniently located near shopping, restaurants, parks, and bus lines. Water/sewer/garbage covered by dues. Close to link rail station. No rental cap, ideal for investors or owner-occupants alike!
Source: Northwest Multiple Listing Service (NWMLS)
MLS#: 2394166
Property Details
Home Type
- Condominium
Est. Annual Taxes
- $1,927
Year Built
- Built in 1979
HOA Fees
- $309 Monthly HOA Fees
Home Design
- Composition Roof
- Wood Siding
Interior Spaces
- 590 Sq Ft Home
- 2-Story Property
- Wood Burning Fireplace
- Insulated Windows
- Vinyl Plank Flooring
- Territorial Views
Kitchen
- Stove
- Microwave
- Dishwasher
- Disposal
Bedrooms and Bathrooms
- 1 Main Level Bedroom
- Bathroom on Main Level
- 1 Full Bathroom
Parking
- 1 Parking Space
- Open Parking
Location
- Ground Level Unit
- Property is near public transit
- Property is near a bus stop
Schools
- Meadowdale Elemmd Elementary School
- Meadowdale Mid Middle School
- Meadowdale High School
Utilities
- Baseboard Heating
- Water Heater
Additional Features
- Balcony
- End Unit
Listing and Financial Details
- Down Payment Assistance Available
- Visit Down Payment Resource Website
- Assessor Parcel Number 00680500300100
Community Details
Overview
- Association fees include common area maintenance, sewer, trash, water
- 100 Units
- Newcourt Condominiums
- Alderwood Subdivision
- Park Phone (425) 998-6305 | Manager HOA Advisory Group
Amenities
- Clubhouse
- Laundry Facilities
Recreation
- Sport Court
- Community Pool
Pet Policy
- Pet Restriction
- Dogs and Cats Allowed
Map
Home Values in the Area
Average Home Value in this Area
Tax History
| Year | Tax Paid | Tax Assessment Tax Assessment Total Assessment is a certain percentage of the fair market value that is determined by local assessors to be the total taxable value of land and additions on the property. | Land | Improvement |
|---|---|---|---|---|
| 2025 | $1,757 | $239,000 | $57,000 | $182,000 |
| 2024 | $1,757 | $223,500 | $54,000 | $169,500 |
| 2023 | $1,489 | $196,000 | $52,000 | $144,000 |
| 2022 | $1,616 | $175,000 | $44,000 | $131,000 |
| 2020 | $1,312 | $127,000 | $46,500 | $80,500 |
| 2019 | $1,255 | $122,000 | $46,500 | $75,500 |
| 2018 | $1,217 | $105,000 | $9,500 | $95,500 |
| 2017 | $904 | $85,000 | $9,500 | $75,500 |
| 2016 | $628 | $59,000 | $9,000 | $50,000 |
| 2015 | $578 | $51,000 | $8,000 | $43,000 |
| 2013 | $620 | $52,000 | $8,000 | $44,000 |
Property History
| Date | Event | Price | Change | Sq Ft Price |
|---|---|---|---|---|
| 09/11/2025 09/11/25 | Pending | -- | -- | -- |
| 08/25/2025 08/25/25 | Price Changed | $215,000 | -4.4% | $364 / Sq Ft |
| 08/05/2025 08/05/25 | Price Changed | $224,950 | -6.3% | $381 / Sq Ft |
| 06/18/2025 06/18/25 | For Sale | $240,000 | +361.5% | $407 / Sq Ft |
| 12/04/2013 12/04/13 | Sold | $52,000 | -5.3% | $89 / Sq Ft |
| 11/01/2013 11/01/13 | Pending | -- | -- | -- |
| 10/18/2013 10/18/13 | Price Changed | $54,900 | -15.4% | $94 / Sq Ft |
| 09/16/2013 09/16/13 | For Sale | $64,900 | -- | $111 / Sq Ft |
Purchase History
| Date | Type | Sale Price | Title Company |
|---|---|---|---|
| Bargain Sale Deed | -- | Nextitle | |
| Interfamily Deed Transfer | -- | -- |
Mortgage History
| Date | Status | Loan Amount | Loan Type |
|---|---|---|---|
| Previous Owner | $108,000 | Unknown | |
| Previous Owner | $40,000 | No Value Available |
Source: Northwest Multiple Listing Service (NWMLS)
MLS Number: 2394166
APN: 006805-003-001-00
- 4715 176th St SW Unit E5
- 4721 176th St SW Unit G7
- 4705 176th St SW Unit B2
- 4418 176th St SW Unit A2
- 0 174th Place SW
- 4807 180th St SW Unit E105
- 4811 180th St SW Unit D202
- 4813 180th St SW Unit C202
- 4828 180th St SW
- 5001 180th St SW Unit 33
- 5001 180th St SW Unit 6
- 5220 176th St SW Unit 8
- 4515 181st Place SW
- 17122 40th Ave W
- 16927 52nd Ave W
- 17426 53rd Place W
- 5010 168th St SW Unit C
- 3904 172nd St SW
- 4613 167th St SW
- 3822 Maple Rd
