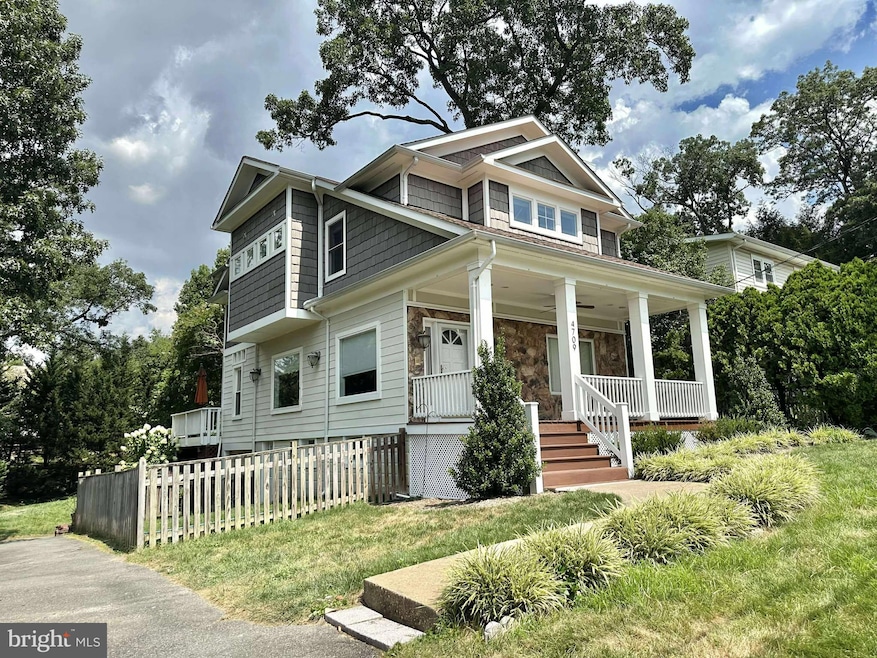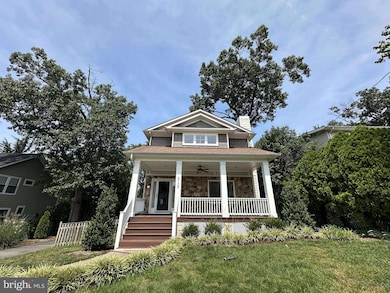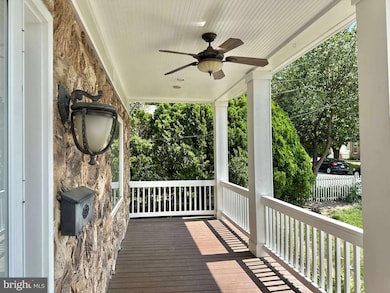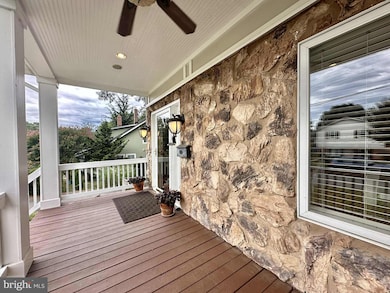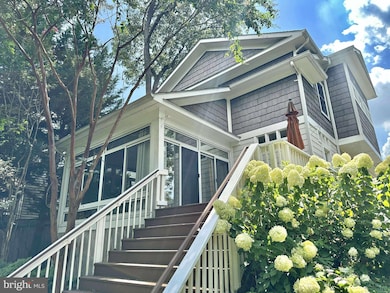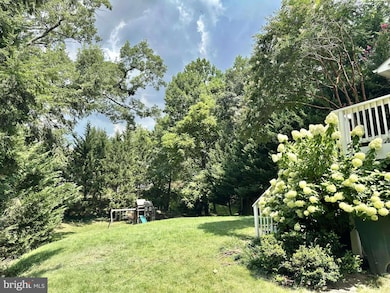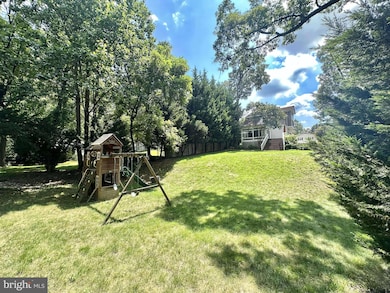4709 7th St S Arlington, VA 22204
Barcroft NeighborhoodEstimated payment $6,215/month
Highlights
- Craftsman Architecture
- Deck
- Backs to Trees or Woods
- Wakefield High School Rated A-
- Traditional Floor Plan
- Wood Flooring
About This Home
Reduced Price |
Nestled on a quiet, tree-lined street in Barcroft, this Craftsman-style gem offers space, charm, and unbeatable access to nature and the city. With a sprawling 0.31-acre lot, this 3-bedroom, 2-bath home was thoughtfully renovated in 2007 while preserving its 1919 character. Step inside to find hardwood floors, sun-filled rooms, and an updated kitchen equipped with modern appliances. The inviting living room features a decorative gas fireplace as its centerpiece. Upstairs, the spacious bedrooms offer serene retreats, while the flexible lower level with a private entrance can serve as a media room, home office, or guest space—designed to suit your lifestyle. The fenced side yard and lush landscaping create a private outdoor sanctuary perfect for pets, entertaining, or simply relaxing. A garage and driveway add convenience in this sought-after neighborhood. Location is key: you’re one block from the Washington & Old Dominion Trail, less than a 10-minute walk to Alcova Heights Park, and minutes from dining, shopping, and cultural destinations along Columbia Pike. Families will value the proximity to Barcroft Elementary, Kenmore Middle, and Wakefield High. Commuters enjoy a short walk to the Columbia Pike rapid bus to the Pentagon and easy connections to D.C. No HOA, pet-friendly, and full of potential.
Listing Agent
(571) 337-1152 rick@thefivepointsgroup.com EXP Realty, LLC License #0225211545 Listed on: 08/15/2025

Home Details
Home Type
- Single Family
Est. Annual Taxes
- $11,265
Year Built
- Built in 1919 | Remodeled in 2007
Lot Details
- 0.31 Acre Lot
- Back Yard Fenced
- Cleared Lot
- Backs to Trees or Woods
- Property is zoned R-6
Parking
- 1 Car Attached Garage
- Side Facing Garage
- Off-Street Parking
Home Design
- Craftsman Architecture
- Slab Foundation
- Cement Siding
- Stone Siding
- Masonry
Interior Spaces
- Property has 3 Levels
- Traditional Floor Plan
- Built-In Features
- Ceiling Fan
- Fireplace With Glass Doors
- Fireplace Mantel
- Gas Fireplace
- Double Pane Windows
- Window Treatments
- Family Room
- Dining Area
- Den
- Wood Flooring
- Garden Views
- Intercom
Kitchen
- Breakfast Area or Nook
- Electric Oven or Range
- Microwave
- Ice Maker
- Dishwasher
- Upgraded Countertops
- Disposal
Bedrooms and Bathrooms
- En-Suite Bathroom
- Soaking Tub
- Bathtub with Shower
Laundry
- Dryer
- Washer
Partially Finished Basement
- Heated Basement
- Connecting Stairway
- Exterior Basement Entry
Outdoor Features
- Deck
- Play Equipment
- Porch
Location
- Urban Location
Schools
- Barcroft Elementary School
- Kenmore Middle School
- Wakefield High School
Utilities
- Central Heating and Cooling System
- Vented Exhaust Fan
- Natural Gas Water Heater
- Municipal Trash
- Cable TV Available
Community Details
- No Home Owners Association
- North Barcroft Subdivision
Listing and Financial Details
- Tax Lot 15
- Assessor Parcel Number 23-023-026
Map
Home Values in the Area
Average Home Value in this Area
Tax History
| Year | Tax Paid | Tax Assessment Tax Assessment Total Assessment is a certain percentage of the fair market value that is determined by local assessors to be the total taxable value of land and additions on the property. | Land | Improvement |
|---|---|---|---|---|
| 2025 | $11,265 | $1,090,500 | $767,900 | $322,600 |
| 2024 | $11,122 | $1,076,700 | $762,900 | $313,800 |
| 2023 | $10,808 | $1,049,300 | $757,900 | $291,400 |
| 2022 | $10,416 | $1,011,300 | $717,900 | $293,400 |
| 2021 | $9,361 | $908,800 | $621,000 | $287,800 |
| 2020 | $8,830 | $860,600 | $561,600 | $299,000 |
| 2019 | $8,531 | $831,500 | $513,000 | $318,500 |
| 2018 | $8,204 | $815,500 | $496,800 | $318,700 |
| 2017 | $7,824 | $777,700 | $459,000 | $318,700 |
| 2016 | $7,765 | $783,600 | $448,200 | $335,400 |
| 2015 | $7,849 | $788,100 | $432,000 | $356,100 |
| 2014 | $7,752 | $778,300 | $410,400 | $367,900 |
Property History
| Date | Event | Price | List to Sale | Price per Sq Ft | Prior Sale |
|---|---|---|---|---|---|
| 11/05/2025 11/05/25 | Pending | -- | -- | -- | |
| 09/11/2025 09/11/25 | Price Changed | $999,000 | -7.1% | $371 / Sq Ft | |
| 09/02/2025 09/02/25 | Price Changed | $1,075,000 | +4.9% | $400 / Sq Ft | |
| 09/02/2025 09/02/25 | Price Changed | $1,025,000 | -4.7% | $381 / Sq Ft | |
| 09/01/2025 09/01/25 | Price Changed | $1,075,000 | -4.4% | $400 / Sq Ft | |
| 08/25/2025 08/25/25 | Price Changed | $1,125,000 | -4.3% | $418 / Sq Ft | |
| 08/15/2025 08/15/25 | For Sale | $1,175,000 | +53.6% | $437 / Sq Ft | |
| 07/01/2014 07/01/14 | Sold | $765,000 | 0.0% | $356 / Sq Ft | View Prior Sale |
| 06/02/2014 06/02/14 | Pending | -- | -- | -- | |
| 05/30/2014 05/30/14 | Off Market | $765,000 | -- | -- | |
| 04/25/2014 04/25/14 | For Sale | $797,000 | -- | $371 / Sq Ft |
Purchase History
| Date | Type | Sale Price | Title Company |
|---|---|---|---|
| Warranty Deed | $765,000 | -- |
Mortgage History
| Date | Status | Loan Amount | Loan Type |
|---|---|---|---|
| Open | $612,000 | New Conventional |
Source: Bright MLS
MLS Number: VAAR2062426
APN: 23-023-026
- 4613 8th Rd S
- 205 S Pershing Dr
- 806 S Arlington Mill Dr Unit 104
- 989 S Buchanan St Unit 312
- 989 S Buchanan St Unit 320
- 4318 9th St S
- 750 S Dickerson St Unit 402
- 750 S Dickerson St Unit 213
- 750 S Dickerson St Unit 103
- 5041 7th Rd S Unit 102
- 5051 7th Rd S Unit 201
- 4241 Columbia Pike Unit 601
- 5010 Columbia Pike Unit 6
- 24 S Abingdon St
- 4600 S Four Mile Run Dr Unit 321
- 4600 S Four Mile Run Dr Unit 1203
- 4600 S Four Mile Run Dr Unit 421
- 4600 S Four Mile Run Dr Unit 842
- 4600 S Four Mile Run Dr Unit 301
- 4600 S Four Mile Run Dr Unit 423
