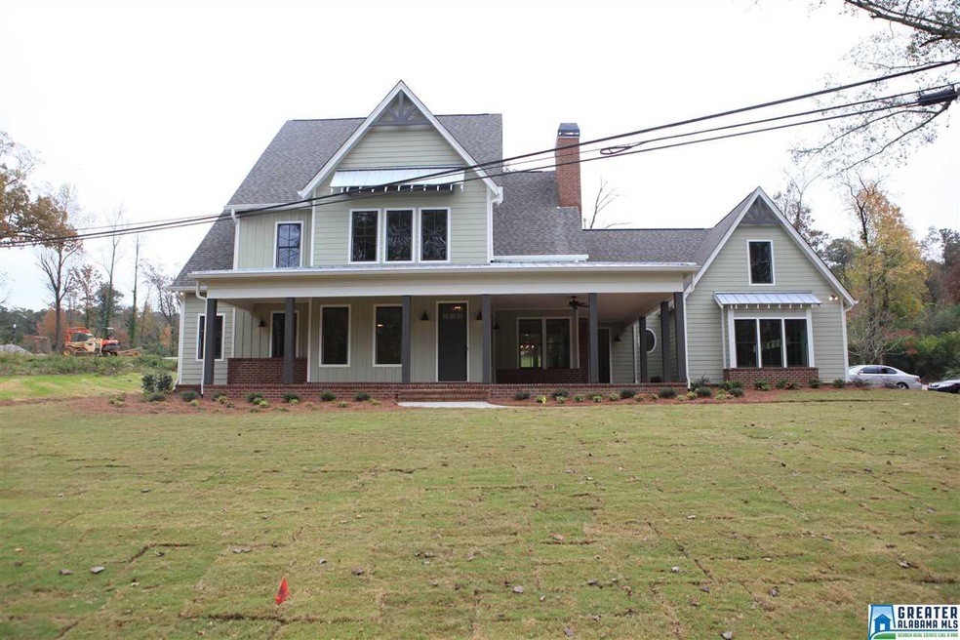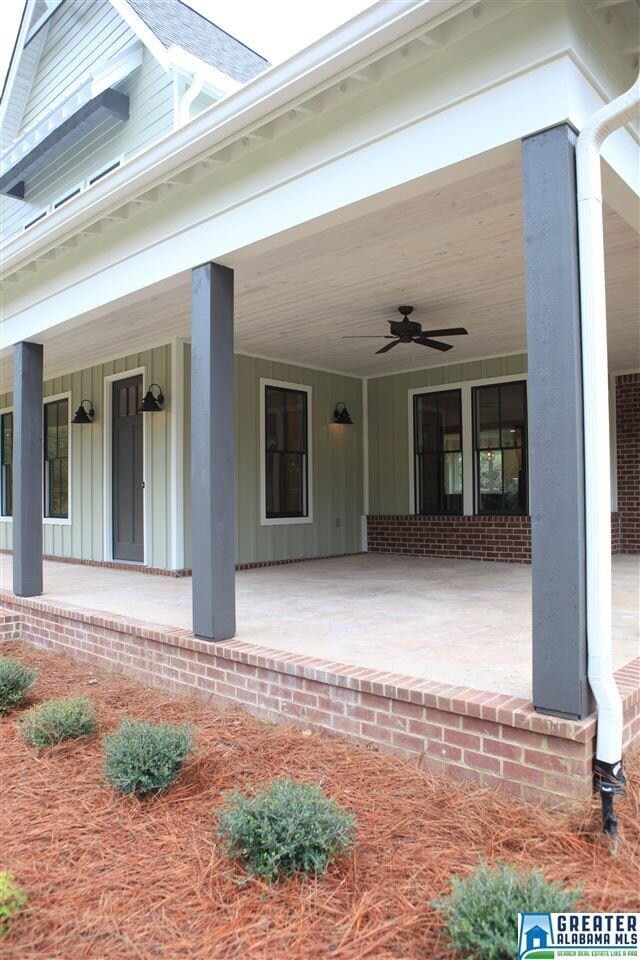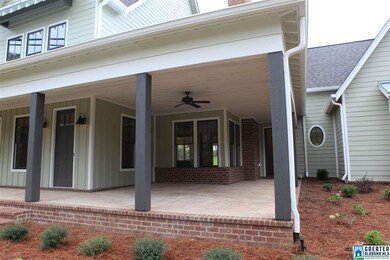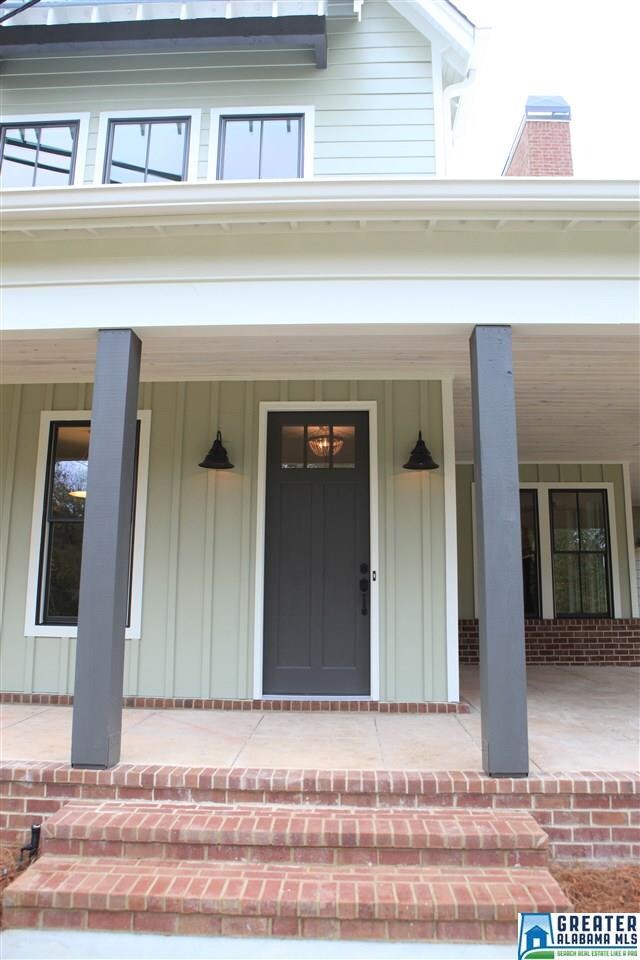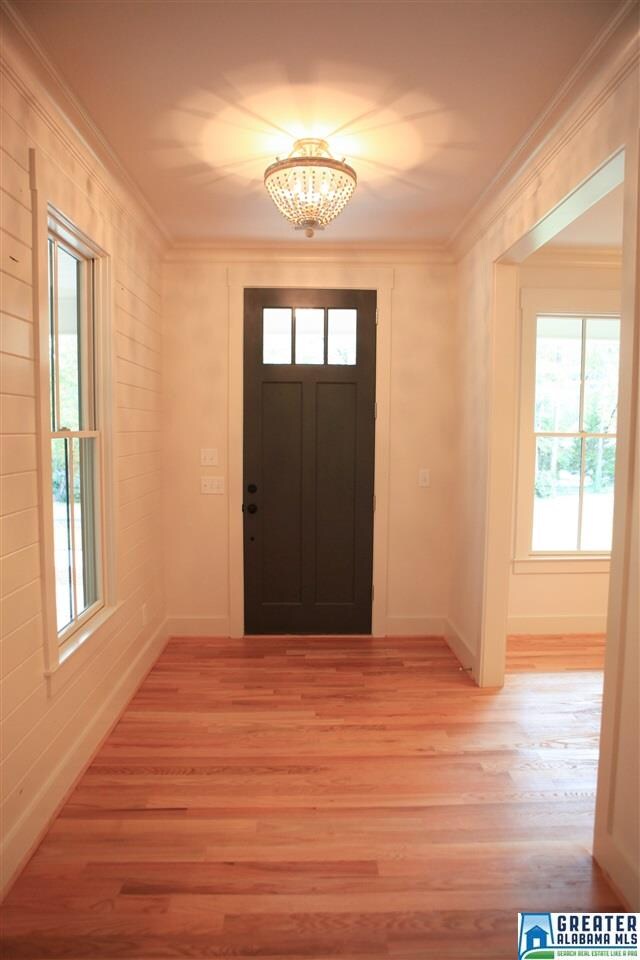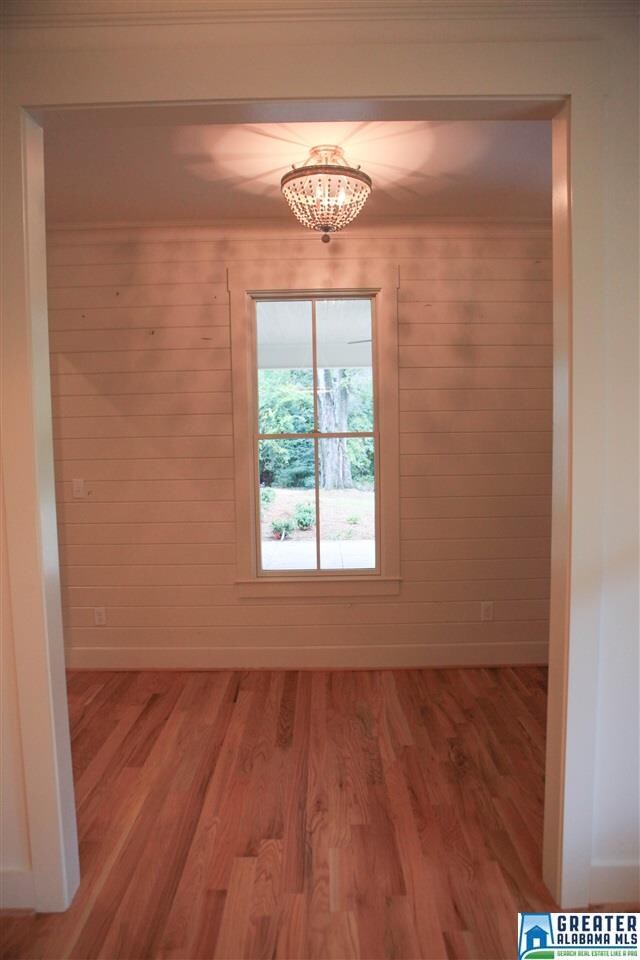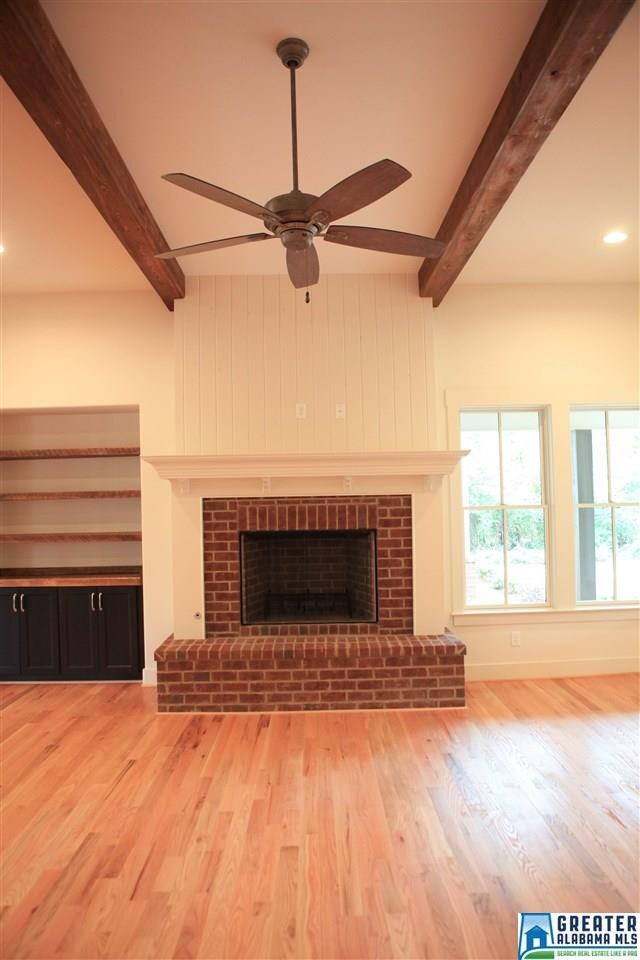
4709 Caldwell Mill Rd Vestavia, AL 35243
Cahaba Heights NeighborhoodHighlights
- Great Room with Fireplace
- Cathedral Ceiling
- Main Floor Primary Bedroom
- Vestavia Hills Elementary Cahaba Heights Rated A
- Wood Flooring
- Attic
About This Home
As of August 2018REDUCED $25,000!!! You are looking at a new farmhouse on almost 1 Acre in Altadena. This house was designed with family & entertaining in mind. A large wraparound front porch & a back porch complete w/ a wood-burning fireplace & built-in grill offer 2 large outdoor living spaces. The main level features an open concept between the family room, kitchen, & dining room; a mud entry off the garage & front porch, a large master suite with His & Hers closets, a 2nd bedroom / Study on the Main Level, a dream Kitchen with high-end appliances and a farm sink that overlooks the large backyard, a laundry room w/ laundry chute from above, 2 sets of stairs, and a large 3-car garage. The 2nd level is the perfect kid zone featuring 2 large bedrooms with Jack & Jill bathrooms, a media room, a bonus room / 5th Bedroom w/ a private bath, and a huge unfinished room that is perfect for storing all that extra "stuff". Ideally located with quick access to 459, 280, & the Summit, and in VESTAVIA SCHOOLS!!!
Last Agent to Sell the Property
Jordan Huffstetler
RE/MAX Southern Homes-280 License #000089824 Listed on: 09/22/2017
Home Details
Home Type
- Single Family
Est. Annual Taxes
- $3,000
Year Built
- 2018
Lot Details
- Few Trees
Parking
- 3 Car Attached Garage
- Garage on Main Level
- Side Facing Garage
- Driveway
Home Design
- Home Under Construction
- Slab Foundation
- Ridge Vents on the Roof
Interior Spaces
- 1.5-Story Property
- Crown Molding
- Smooth Ceilings
- Cathedral Ceiling
- Ceiling Fan
- Recessed Lighting
- Wood Burning Fireplace
- Self Contained Fireplace Unit Or Insert
- Fireplace With Gas Starter
- Brick Fireplace
- Double Pane Windows
- French Doors
- Insulated Doors
- Great Room with Fireplace
- 2 Fireplaces
- Dining Room
- Play Room
- Screened Porch
- Attic
Kitchen
- Double Convection Oven
- Gas Cooktop
- Built-In Microwave
- Dishwasher
- Stainless Steel Appliances
- Solid Surface Countertops
Flooring
- Wood
- Carpet
- Tile
Bedrooms and Bathrooms
- 5 Bedrooms
- Primary Bedroom on Main
- Split Bedroom Floorplan
- Walk-In Closet
- 4 Full Bathrooms
- Split Vanities
- Bathtub and Shower Combination in Primary Bathroom
- Garden Bath
- Linen Closet In Bathroom
Laundry
- Laundry Room
- Laundry on main level
- Sink Near Laundry
- Washer and Electric Dryer Hookup
Outdoor Features
- Outdoor Fireplace
- Outdoor Grill
Utilities
- Forced Air Heating and Cooling System
- Heating System Uses Gas
- Multiple Water Heaters
- Gas Water Heater
- Septic Tank
Listing and Financial Details
- Tax Lot 1A
- Assessor Parcel Number 28-34-3-008-002.001
Ownership History
Purchase Details
Home Financials for this Owner
Home Financials are based on the most recent Mortgage that was taken out on this home.Similar Homes in the area
Home Values in the Area
Average Home Value in this Area
Purchase History
| Date | Type | Sale Price | Title Company |
|---|---|---|---|
| Warranty Deed | $750,000 | -- |
Mortgage History
| Date | Status | Loan Amount | Loan Type |
|---|---|---|---|
| Open | $711,900 | New Conventional | |
| Closed | $750,000 | New Conventional |
Property History
| Date | Event | Price | Change | Sq Ft Price |
|---|---|---|---|---|
| 06/23/2025 06/23/25 | Price Changed | $1,149,000 | -4.2% | $267 / Sq Ft |
| 06/06/2025 06/06/25 | For Sale | $1,199,000 | +59.9% | $278 / Sq Ft |
| 08/20/2018 08/20/18 | Sold | $750,000 | -6.1% | $192 / Sq Ft |
| 11/28/2017 11/28/17 | Price Changed | $799,000 | -3.2% | $204 / Sq Ft |
| 09/22/2017 09/22/17 | For Sale | $825,000 | -- | $211 / Sq Ft |
Tax History Compared to Growth
Tax History
| Year | Tax Paid | Tax Assessment Tax Assessment Total Assessment is a certain percentage of the fair market value that is determined by local assessors to be the total taxable value of land and additions on the property. | Land | Improvement |
|---|---|---|---|---|
| 2024 | $6,948 | $75,600 | -- | -- |
| 2022 | $7,064 | $76,850 | $14,580 | $62,270 |
| 2021 | $6,240 | $67,960 | $14,580 | $53,380 |
| 2020 | $5,994 | $65,300 | $14,580 | $50,720 |
| 2019 | $5,501 | $59,980 | $0 | $0 |
| 2018 | $8,847 | $95,540 | $0 | $0 |
| 2017 | $3,091 | $33,380 | $0 | $0 |
| 2016 | $4,295 | $46,380 | $0 | $0 |
| 2015 | $2,023 | $40,380 | $0 | $0 |
| 2014 | $2,023 | $40,380 | $0 | $0 |
| 2013 | $2,023 | $40,380 | $0 | $0 |
Agents Affiliated with this Home
-
Julia Crigler

Seller's Agent in 2025
Julia Crigler
RealtySouth
(205) 329-1092
12 in this area
37 Total Sales
-
J
Seller's Agent in 2018
Jordan Huffstetler
RE/MAX
-
Carol Bailey

Buyer's Agent in 2018
Carol Bailey
RealtySouth
(205) 602-5598
145 Total Sales
Map
Source: Greater Alabama MLS
MLS Number: 796591
APN: 28-00-34-3-008-003.000
- 4231 Camp Horner Rd
- 4737 Cloud Ln
- 2271 Five Oaks Ln
- 2263 Five Oaks Ln
- 2254 Five Oaks Ln
- 2268 Five Oaks Ln
- 2844 Cahawba Trail
- 2816 Five Oaks Ln
- 2808 Five Oaks Ln
- 4697 Bridgewater Rd
- 2713 Altadena Lake Rd
- 2737 Acton Rd
- 2612 Acton Dr
- 4630 Old Looney Mill Rd
- 2719 Acton Rd
- 2257 Acton Park Cir
- 2692 Altadena Ridge Cir
- 4670 Old Looney Mill Rd
- 3064 Riverwood Terrace
- 2700 Old Looney Mill Cir
