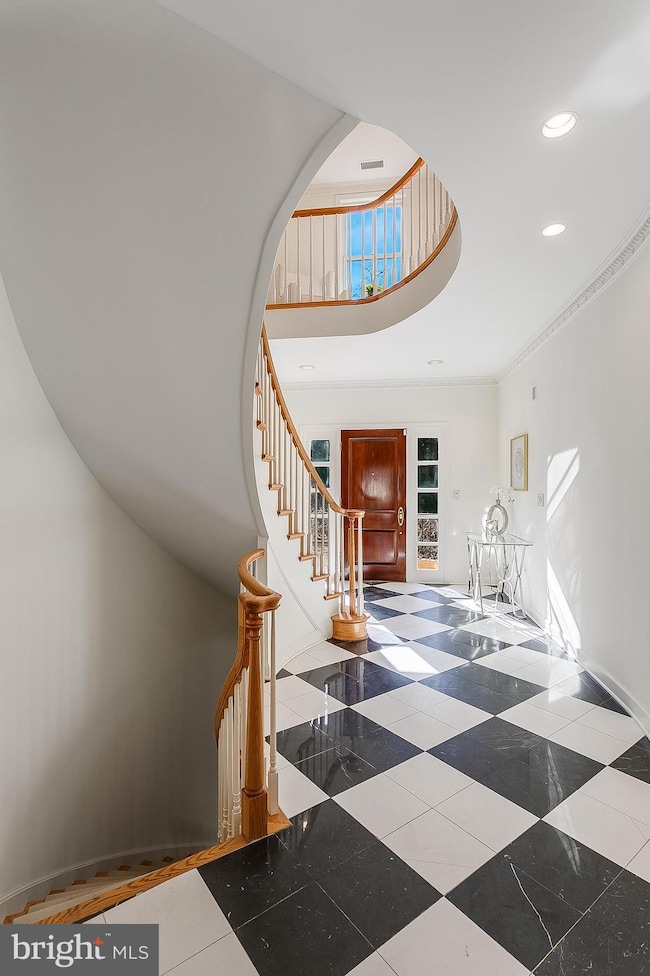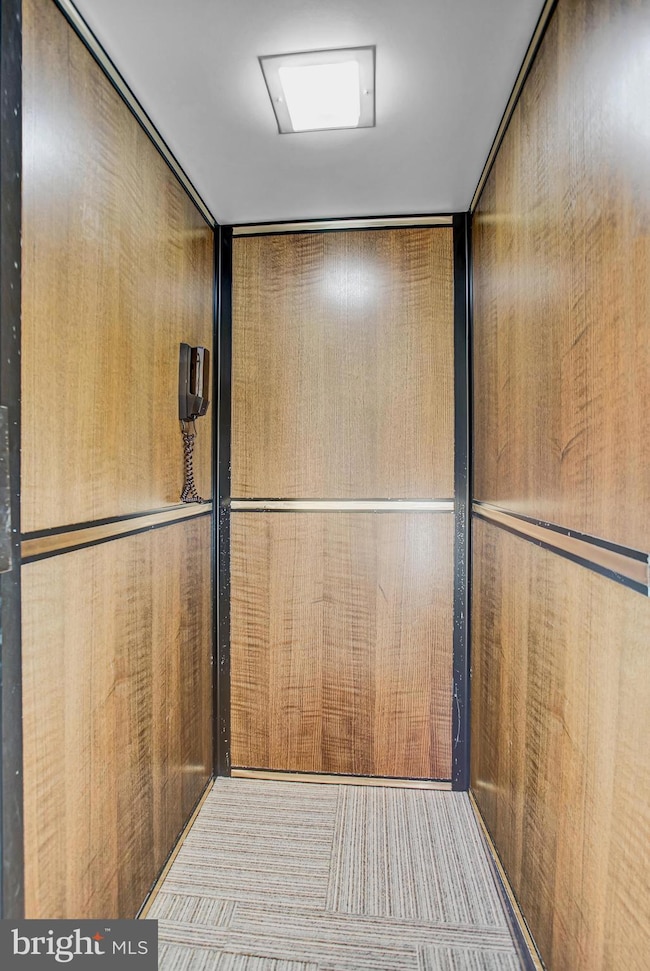4709 Foxhall Crescent NW Washington, DC 20007
Berkley NeighborhoodEstimated payment $15,006/month
Highlights
- Colonial Architecture
- Recreation Room
- Home Office
- Key Elementary School Rated A
- 2 Fireplaces
- Sitting Room
About This Home
BACK ON THE MARKET!!
Welcome to 4709 Foxhall Crescent NW, a rare jewel in one of Washington, DC’s most coveted enclaves. This exceptional residence offers an impressive 5,586 square feet of refined living space on a nearly 10,000-square-foot lot—perfectly balancing timeless elegance with modern luxury.
From the moment you step inside, the grand foyer makes a striking statement, introducing a home designed for both sophistication and comfort. The main level unfolds seamlessly: a formal dining room ideal for holiday feasts or candlelit dinner parties, a sunlit living room anchored by a classic fireplace, and a chef’s kitchen that inspires culinary artistry with its premium finishes, abundant space, and thoughtful design. An elevator ensures easy access across all levels, adding a layer of convenience rarely found in residences of this caliber.
The primary suite is nothing short of a private retreat—expansive, serene, and complete with a spa-inspired bathroom and generous custom closets. Two additional bedrooms, each with its own ensuite bath, provide guests or family members the utmost in privacy and luxury.
The lower level opens endless possibilities—whether envisioned as a home theater, gym, wine cellar, or executive office—and includes a fourth bedroom with an ensuite bath, perfect for long-term guests or live-in staff.
Outdoors, the property offers ample entertaining space and a peaceful escape from the city’s energy. From elegant garden parties to quiet mornings with coffee al fresco, this setting enhances the lifestyle that only Foxhall Crescent can deliver.
Rarely does a home combine prestige, elegance, and livability so flawlessly. 4709 Foxhall Crescent NW isn’t just a home—it’s an invitation to experience Washington living at its finest.
Schedule your private showing today—opportunities like this are few and far between.
Home Details
Home Type
- Single Family
Est. Annual Taxes
- $16,580
Year Built
- Built in 1987
Lot Details
- 9,516 Sq Ft Lot
- Property is zoned 012
HOA Fees
- $250 Monthly HOA Fees
Parking
- 2 Car Direct Access Garage
- Front Facing Garage
- Garage Door Opener
Home Design
- Colonial Architecture
- Brick Exterior Construction
- Slab Foundation
Interior Spaces
- Property has 3 Levels
- 2 Fireplaces
- Wood Burning Fireplace
- Entrance Foyer
- Sitting Room
- Living Room
- Dining Room
- Home Office
- Recreation Room
- Utility Room
Kitchen
- Built-In Oven
- Cooktop
- Microwave
- Ice Maker
- Dishwasher
- Stainless Steel Appliances
- Disposal
Bedrooms and Bathrooms
Laundry
- Laundry Room
- Dryer
- Washer
Finished Basement
- Walk-Out Basement
- Interior and Exterior Basement Entry
- Garage Access
- Basement Windows
Outdoor Features
- Patio
Schools
- Hardy Middle School
- Wilson Senior High School
Utilities
- Central Heating and Cooling System
- Natural Gas Water Heater
Community Details
- Association fees include common area maintenance, snow removal, trash
- Berkley Subdivision
Listing and Financial Details
- Tax Lot 940
- Assessor Parcel Number 1397//0940
Map
Home Values in the Area
Average Home Value in this Area
Tax History
| Year | Tax Paid | Tax Assessment Tax Assessment Total Assessment is a certain percentage of the fair market value that is determined by local assessors to be the total taxable value of land and additions on the property. | Land | Improvement |
|---|---|---|---|---|
| 2025 | $16,755 | $2,076,660 | $1,089,110 | $987,550 |
| 2024 | $16,580 | $2,052,860 | $1,078,070 | $974,790 |
| 2023 | $15,828 | $1,960,850 | $1,073,600 | $887,250 |
| 2022 | $15,448 | $1,909,880 | $1,053,710 | $856,170 |
| 2021 | $15,273 | $1,886,450 | $1,048,470 | $837,980 |
| 2020 | $14,281 | $1,755,790 | $1,022,590 | $733,200 |
| 2019 | $18,668 | $1,709,920 | $1,002,610 | $707,310 |
| 2018 | $14,664 | $1,725,190 | $0 | $0 |
| 2017 | $13,725 | $1,687,150 | $0 | $0 |
| 2016 | $13,413 | $1,649,750 | $0 | $0 |
| 2015 | $13,429 | $1,651,250 | $0 | $0 |
| 2014 | $13,875 | $1,702,600 | $0 | $0 |
Property History
| Date | Event | Price | List to Sale | Price per Sq Ft | Prior Sale |
|---|---|---|---|---|---|
| 09/05/2025 09/05/25 | For Sale | $2,550,000 | 0.0% | $472 / Sq Ft | |
| 08/20/2025 08/20/25 | Off Market | $2,550,000 | -- | -- | |
| 03/29/2025 03/29/25 | Price Changed | $2,550,000 | -8.9% | $472 / Sq Ft | |
| 02/02/2025 02/02/25 | For Sale | $2,800,000 | +47.4% | $518 / Sq Ft | |
| 04/11/2019 04/11/19 | Sold | $1,900,000 | -7.3% | $391 / Sq Ft | View Prior Sale |
| 03/28/2019 03/28/19 | Pending | -- | -- | -- | |
| 11/02/2018 11/02/18 | For Sale | $2,050,000 | 0.0% | $422 / Sq Ft | |
| 05/19/2017 05/19/17 | Rented | $9,500 | -99.4% | -- | |
| 05/19/2017 05/19/17 | Under Contract | -- | -- | -- | |
| 03/31/2017 03/31/17 | Sold | $1,710,000 | 0.0% | $459 / Sq Ft | View Prior Sale |
| 03/23/2017 03/23/17 | For Rent | $12,000 | 0.0% | -- | |
| 03/22/2017 03/22/17 | Pending | -- | -- | -- | |
| 01/31/2017 01/31/17 | Price Changed | $1,859,000 | -7.0% | $499 / Sq Ft | |
| 01/13/2017 01/13/17 | Price Changed | $1,998,000 | -0.1% | $537 / Sq Ft | |
| 09/06/2016 09/06/16 | Price Changed | $2,000,098 | -8.9% | $537 / Sq Ft | |
| 07/08/2016 07/08/16 | For Sale | $2,195,000 | -- | $589 / Sq Ft |
Purchase History
| Date | Type | Sale Price | Title Company |
|---|---|---|---|
| Special Warranty Deed | $1,900,000 | None Available | |
| Special Warranty Deed | $1,710,000 | Settlementcorp | |
| Deed | -- | -- | |
| Deed | $950,000 | -- | |
| Deed | $780,000 | -- |
Mortgage History
| Date | Status | Loan Amount | Loan Type |
|---|---|---|---|
| Previous Owner | $712,500 | No Value Available | |
| Previous Owner | $180,000 | No Value Available |
Source: Bright MLS
MLS Number: DCDC2177034
APN: 1397-0940
- 4730 Foxhall Crescent NW
- 4616 Foxhall Crescent NW
- 4849 Kemble Place NW
- 4814 Kemble Place NW
- 2215 King Place NW
- 2334 King Place NW
- 4813 Kemble Place NW
- 4509 Foxhall Crescent NW
- 4773 Dexter St NW
- 4919 Ashby St NW
- 4825 Dexter Terrace NW
- 2109 Dunmore Ln NW
- 4840 Macarthur Blvd NW Unit 501
- 2001 Foxhall Rd NW
- 4913 Sherier Place NW
- 2740 Chain Bridge Rd NW
- 4649 Garfield St NW
- 4964 Eskridge Terrace NW
- 2913 University Terrace NW
- 2908 University Terrace NW
- 2266 48th St NW
- 4840 Macarthur Blvd NW Unit 503
- 4834 Reservoir Rd NW
- 5017 Eskridge Terrace NW
- 1905 47th St NW
- 4100 W St NW Unit 302
- 2927 Arizona Ave NW
- 4100 W St NW Unit 416
- 2610 41st St NW Unit 5
- 2614 41st St NW Unit 4
- 2324 41st St NW
- 4004 Beecher St NW Unit 201
- 2216 40th Place NW Unit ID1094231P
- 3121 Arizona Ave NW
- 4025 Davis Place NW Unit 2
- 4025 Davis Place NW Unit 3
- 4000 Tunlaw Rd NW Unit 505
- 4000 Tunlaw Rd NW Unit 619
- 4000 Tunlaw Rd NW Unit 417
- 4008 Edmunds St NW Unit 9







