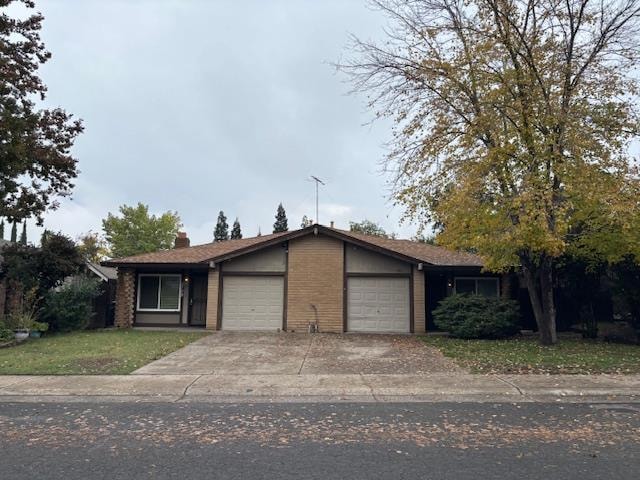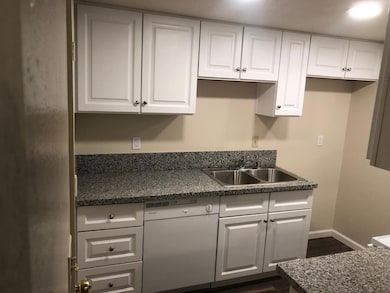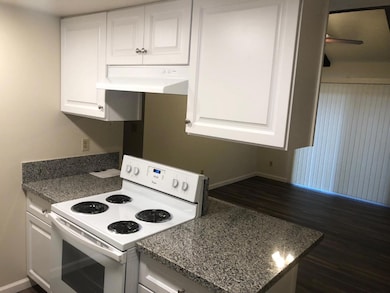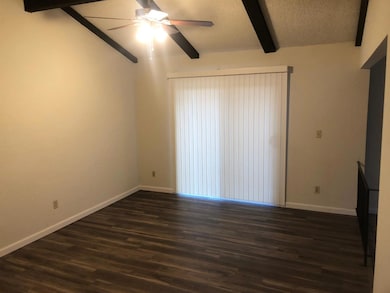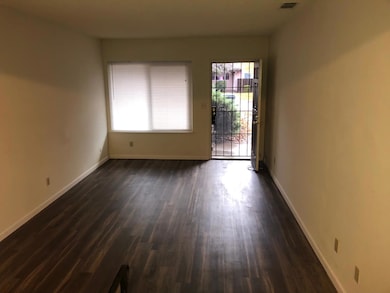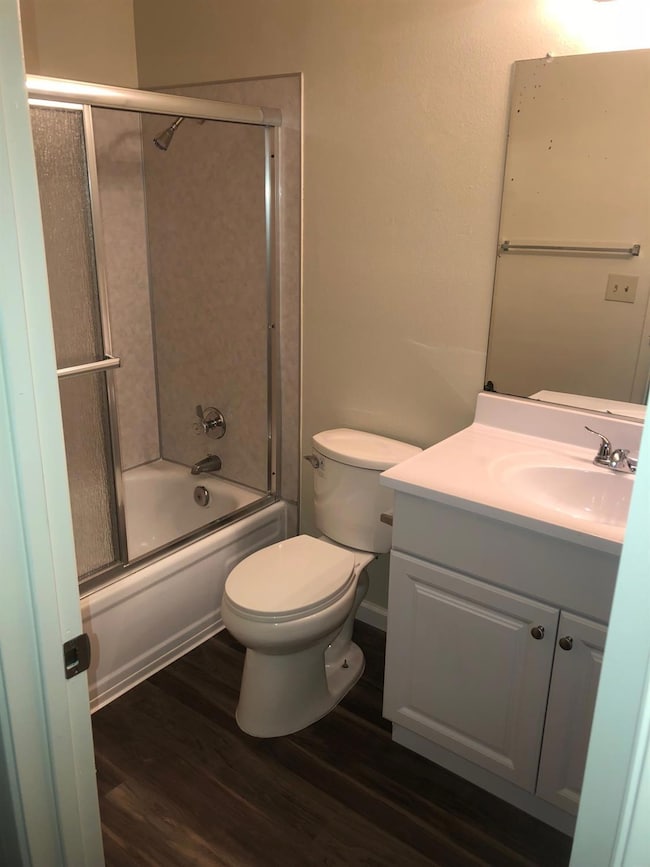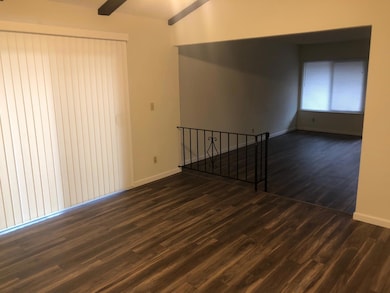4709 Greenholme Dr Sacramento, CA 95842
Hillsdale NeighborhoodEstimated payment $3,006/month
Highlights
- Contemporary Architecture
- Wood Flooring
- Fenced Yard
- Vaulted Ceiling
- No HOA
- Fireplace
About This Home
Rare Foothill Farms Duplex - Move-In Ready & Strong Income Potential! Perfect owner-occupant or investor opportunity in the heart of Foothill Farms! This well-maintained duplex offers two mirror-image 2-bedroom, 1-bath units, each with: Spacious bedrooms and ample closet space, bright and open living room, Eat-in kitchen with plenty of cabinetry, Attached 1-car garage with laundry hookups and interior access. Private fully fenced backyards. Dual-pane windows and newer roof (2020) Unit Highlights: 4709: Vacant, freshly updated, and ready for immediate move-in or new tenant at current market rent (~$1,850-$1,950) 4711: Currently rented month-to-month at $1,620 to a reliable long-term tenant who wishes to stay Conveniently located just minutes from I-80, shopping, dining, parks, and served by Twin Rivers Unified School District (Woodridge Elementary, Foothill Ranch Middle, Foothill High). Whether you want to live in one side and have the tenant cover most of your mortgage, or add a cash-flowing duplex to your portfolio, this turnkey property is a must-see!
Property Details
Home Type
- Multi-Family
Est. Annual Taxes
- $2,800
Year Built
- Built in 1976 | Remodeled
Lot Details
- 8,276 Sq Ft Lot
- Fenced Yard
- Landscaped
Parking
- 2 Car Attached Garage
- Garage Door Opener
- On-Street Parking
Home Design
- Duplex
- Contemporary Architecture
- Traditional Architecture
- Concrete Foundation
- Slab Foundation
- Frame Construction
- Shingle Roof
- Composition Roof
- Concrete Perimeter Foundation
Interior Spaces
- Dual Flush Toilets
- 1,835 Sq Ft Home
- 1-Story Property
- Vaulted Ceiling
- Ceiling Fan
- Fireplace
- Double Pane Windows
- Window Treatments
- Window Screens
Kitchen
- Free-Standing Electric Oven
- Free-Standing Electric Range
- Plumbed For Ice Maker
- Dishwasher
- Disposal
Flooring
- Wood
- Laminate
Laundry
- Laundry in unit
- Washer and Dryer Hookup
Home Security
- Carbon Monoxide Detectors
- Fire and Smoke Detector
Utilities
- Central Heating and Cooling System
- Multiple Heating Units
- Mini Split Heat Pump
- Separate Meters
- Property is located within a water district
- Gas Water Heater
- Sewer in Street
- High Speed Internet
- Cable TV Available
Listing and Financial Details
- Assessor Parcel Number 220-0590-014-0000
Community Details
Overview
- No Home Owners Association
- 2 Units
- Hillsdale Oaks Subdivision
Building Details
- 1 Leased Unit
- 1 Vacant Unit
- 1 Unit Leased Month-To-Month
Map
Home Values in the Area
Average Home Value in this Area
Tax History
| Year | Tax Paid | Tax Assessment Tax Assessment Total Assessment is a certain percentage of the fair market value that is determined by local assessors to be the total taxable value of land and additions on the property. | Land | Improvement |
|---|---|---|---|---|
| 2025 | $2,800 | $246,369 | $73,308 | $173,061 |
| 2024 | $2,800 | $241,539 | $71,871 | $169,668 |
| 2023 | $2,819 | $236,804 | $70,462 | $166,342 |
| 2022 | $2,654 | $232,162 | $69,081 | $163,081 |
| 2021 | $2,647 | $227,611 | $67,727 | $159,884 |
| 2020 | $2,624 | $225,278 | $67,033 | $158,245 |
| 2019 | $2,590 | $220,862 | $65,719 | $155,143 |
| 2018 | $2,461 | $216,532 | $64,431 | $152,101 |
| 2017 | $2,525 | $212,287 | $63,168 | $149,119 |
| 2016 | $2,526 | $208,126 | $61,930 | $146,196 |
| 2015 | $2,374 | $205,000 | $61,000 | $144,000 |
| 2014 | $1,939 | $160,297 | $47,944 | $112,353 |
Property History
| Date | Event | Price | List to Sale | Price per Sq Ft | Prior Sale |
|---|---|---|---|---|---|
| 11/21/2025 11/21/25 | For Sale | $525,000 | +156.1% | $286 / Sq Ft | |
| 12/08/2014 12/08/14 | Sold | $205,000 | 0.0% | $112 / Sq Ft | View Prior Sale |
| 10/14/2014 10/14/14 | Pending | -- | -- | -- | |
| 10/03/2014 10/03/14 | For Sale | $205,000 | -- | $112 / Sq Ft |
Purchase History
| Date | Type | Sale Price | Title Company |
|---|---|---|---|
| Grant Deed | $205,000 | Old Republic Title Company | |
| Interfamily Deed Transfer | -- | None Available | |
| Individual Deed | $117,000 | North American Title Company | |
| Grant Deed | -- | -- |
Mortgage History
| Date | Status | Loan Amount | Loan Type |
|---|---|---|---|
| Previous Owner | $77,000 | No Value Available |
Source: MetroList
MLS Number: 225146456
APN: 220-0590-014
- 4616 Greenholme Dr Unit 4
- 4609 Greenholme Dr Unit 1
- 4612 Hayford Way
- 4726 Hayford Way Unit 4
- 0 Walerga Rd
- 4750 Greenholme Dr Unit 1
- 4527 Hayford Way
- 4533 Greenholme Dr Unit 1
- 4525 Greenholme Dr Unit 3
- 5719 Revelstok Dr
- 4521 Greenholme Dr Unit 4
- 5501 Bobbie Jo Ct
- 5728 Hillsdale Blvd
- 5517 Malibu Palm Ct
- 4566 Bomark Way
- 5626 Hillsdale Blvd Unit C
- 5033 Buffwood Way
- 4912 Buffwood Way
- 4950 Timbercreek Way
- 5606 Hillsdale Blvd Unit B
- 4748 Greenholme Dr Unit 4
- 4573 Bomark Way
- 4932 Buffwood Way
- 5415 College Oak Dr
- 5335 College Oak Dr
- 5800 Hamilton St
- 5341 Walnut Ave
- 5966 Walerga Rd Unit 2
- 4215 Palm Ave
- 5500 Foothill Garden Ct
- 4407 Oakhollow Dr
- 5520 Hope Ranch Ct
- 5050 Walnut Ave
- 4146 Madison Ave
- 4901 Little Oak Ln
- 5324 Garfield Ave
- 3800 Madison Ave
- 5805 Palm Ave
- 5300 Hackberry Ln
- 5101 Hackberry Ln
