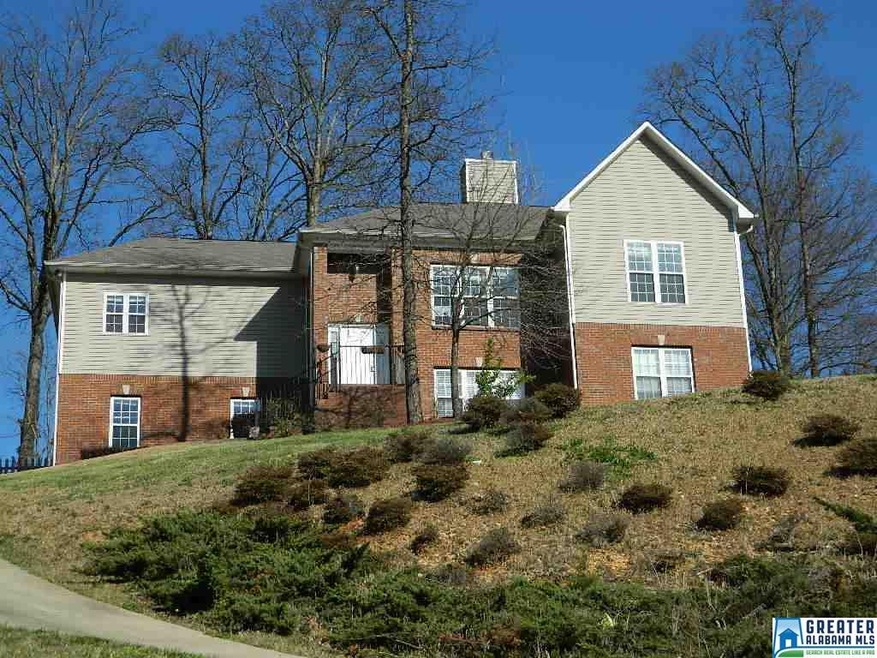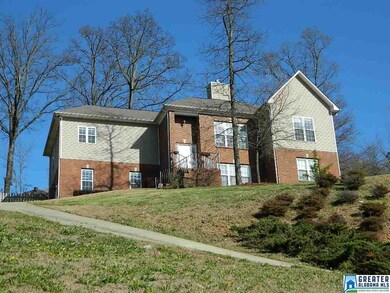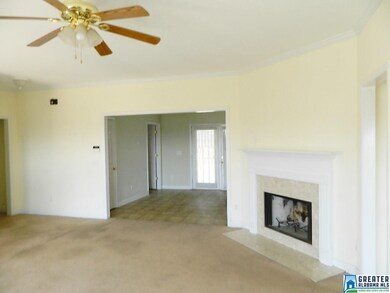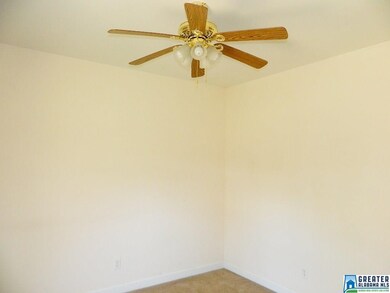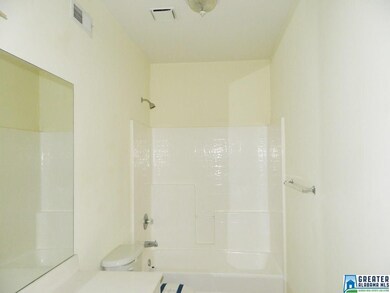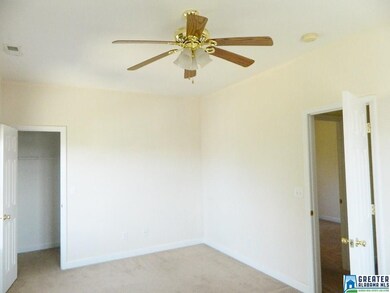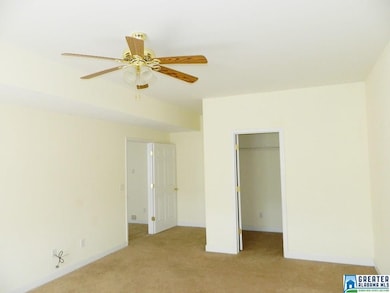
4709 Hillside Ct Birmingham, AL 35235
Highlights
- Deck
- Wood Flooring
- Attic
- Cathedral Ceiling
- Hydromassage or Jetted Bathtub
- Great Room with Fireplace
About This Home
As of November 2018Large 4 bedroom, 3 full bath with tons of room to grow. This home features a Large Family Room with a marble fireplace,and a huge Kitchen with large pantry and separate eating area. Large Master suite has a vaulted ceiling, Master bath with jetted tub, separate shower, walk-in closet and double vanities. Downstairs has a den, large bedroom, play/rec room, and bath. Talk about space! Great for a teenager or mother-in law suite. Beautiful view of the city is a must see! Case number 011-584437. Uninsured (UI). Property is owned by the US Dept. of HUD. Subject to Appraisal. Seller makes no representations or warranties as to property condition. HUD Homes are sold “AS-IS”. Equal Housing Opportunity. Seller may contribute up to 3% for buyer’s closing costs, upon buyer request. All Pre-1978 Props need to include the LBP (Lead-Based Paint) Notices in remarks.
Home Details
Home Type
- Single Family
Est. Annual Taxes
- $1,057
Year Built
- Built in 2004
Lot Details
- 87 Sq Ft Lot
- Fenced Yard
- Interior Lot
- Few Trees
Parking
- 2 Car Attached Garage
- Basement Garage
- Side Facing Garage
- Driveway
Home Design
- Split Foyer
- Brick Exterior Construction
- Vinyl Siding
Interior Spaces
- 1-Story Property
- Smooth Ceilings
- Cathedral Ceiling
- Wood Burning Fireplace
- Marble Fireplace
- Great Room with Fireplace
- Den
- Play Room
- Attic
Kitchen
- Dishwasher
- Laminate Countertops
Flooring
- Wood
- Carpet
- Vinyl
Bedrooms and Bathrooms
- 4 Bedrooms
- Split Bedroom Floorplan
- Walk-In Closet
- 3 Full Bathrooms
- Hydromassage or Jetted Bathtub
- Bathtub and Shower Combination in Primary Bathroom
- Garden Bath
- Linen Closet In Bathroom
Laundry
- Laundry Room
- Laundry on main level
- Washer and Electric Dryer Hookup
Finished Basement
- Basement Fills Entire Space Under The House
- Bedroom in Basement
- Recreation or Family Area in Basement
- Natural lighting in basement
Outdoor Features
- Deck
Utilities
- Two cooling system units
- Central Heating and Cooling System
- Two Heating Systems
- Electric Water Heater
Listing and Financial Details
- Assessor Parcel Number 12-00-17-4-000-142.000
Ownership History
Purchase Details
Home Financials for this Owner
Home Financials are based on the most recent Mortgage that was taken out on this home.Purchase Details
Home Financials for this Owner
Home Financials are based on the most recent Mortgage that was taken out on this home.Purchase Details
Purchase Details
Purchase Details
Home Financials for this Owner
Home Financials are based on the most recent Mortgage that was taken out on this home.Purchase Details
Home Financials for this Owner
Home Financials are based on the most recent Mortgage that was taken out on this home.Similar Homes in the area
Home Values in the Area
Average Home Value in this Area
Purchase History
| Date | Type | Sale Price | Title Company |
|---|---|---|---|
| Warranty Deed | $195,500 | -- | |
| Special Warranty Deed | $114,000 | -- | |
| Special Warranty Deed | $133,000 | -- | |
| Foreclosure Deed | $133,000 | -- | |
| Special Warranty Deed | $158,000 | None Available | |
| Corporate Deed | $227,000 | -- |
Mortgage History
| Date | Status | Loan Amount | Loan Type |
|---|---|---|---|
| Open | $6,326 | FHA | |
| Open | $191,958 | FHA | |
| Closed | $191,958 | VA | |
| Previous Owner | $102,600 | New Conventional | |
| Previous Owner | $155,558 | FHA | |
| Previous Owner | $13,200 | Stand Alone Second | |
| Previous Owner | $204,000 | Unknown | |
| Previous Owner | $120,000 | Construction |
Property History
| Date | Event | Price | Change | Sq Ft Price |
|---|---|---|---|---|
| 11/06/2018 11/06/18 | Sold | $195,500 | +0.4% | $60 / Sq Ft |
| 09/19/2018 09/19/18 | Price Changed | $194,800 | -4.9% | $60 / Sq Ft |
| 09/10/2018 09/10/18 | For Sale | $204,800 | +64.5% | $63 / Sq Ft |
| 07/25/2018 07/25/18 | For Sale | $124,500 | +9.2% | $38 / Sq Ft |
| 07/20/2018 07/20/18 | Sold | $114,000 | 0.0% | $35 / Sq Ft |
| 05/17/2018 05/17/18 | Off Market | $114,000 | -- | -- |
| 05/17/2018 05/17/18 | Pending | -- | -- | -- |
| 05/14/2018 05/14/18 | For Sale | $124,500 | 0.0% | $38 / Sq Ft |
| 05/09/2018 05/09/18 | Pending | -- | -- | -- |
| 05/01/2018 05/01/18 | For Sale | $124,500 | 0.0% | $38 / Sq Ft |
| 04/26/2018 04/26/18 | Pending | -- | -- | -- |
| 04/23/2018 04/23/18 | For Sale | $124,500 | 0.0% | $38 / Sq Ft |
| 04/13/2018 04/13/18 | Pending | -- | -- | -- |
| 04/12/2018 04/12/18 | For Sale | $124,500 | 0.0% | $38 / Sq Ft |
| 04/06/2018 04/06/18 | Pending | -- | -- | -- |
| 04/05/2018 04/05/18 | For Sale | $124,500 | 0.0% | $38 / Sq Ft |
| 04/02/2018 04/02/18 | Pending | -- | -- | -- |
| 04/02/2018 04/02/18 | For Sale | $124,500 | 0.0% | $38 / Sq Ft |
| 03/26/2018 03/26/18 | Pending | -- | -- | -- |
| 03/20/2018 03/20/18 | For Sale | $124,500 | -- | $38 / Sq Ft |
Tax History Compared to Growth
Tax History
| Year | Tax Paid | Tax Assessment Tax Assessment Total Assessment is a certain percentage of the fair market value that is determined by local assessors to be the total taxable value of land and additions on the property. | Land | Improvement |
|---|---|---|---|---|
| 2024 | $1,473 | $31,960 | -- | -- |
| 2022 | $1,272 | $26,430 | $2,470 | $23,960 |
| 2021 | $1,137 | $23,750 | $2,470 | $21,280 |
| 2020 | $1,031 | $21,640 | $2,470 | $19,170 |
| 2019 | $2,291 | $22,860 | $0 | $0 |
| 2018 | $2,219 | $44,300 | $0 | $0 |
| 2017 | $1,057 | $22,160 | $0 | $0 |
| 2016 | $1,057 | $22,160 | $0 | $0 |
| 2015 | $1,057 | $22,160 | $0 | $0 |
| 2014 | $1,264 | $19,860 | $0 | $0 |
| 2013 | $1,264 | $19,860 | $0 | $0 |
Agents Affiliated with this Home
-
Gabriel Henderson

Seller's Agent in 2018
Gabriel Henderson
EXP Realty LLC
(205) 422-5999
2 in this area
130 Total Sales
-
Lorenzo Randall

Seller's Agent in 2018
Lorenzo Randall
Epique Inc
(205) 902-8519
1 in this area
30 Total Sales
-
Chase Smith

Buyer's Agent in 2018
Chase Smith
Keller Williams Trussville
(205) 500-1784
7 in this area
159 Total Sales
Map
Source: Greater Alabama MLS
MLS Number: 810587
APN: 12-00-17-4-000-142.000
- 2009 Westridge Dr
- 2131 Old Springville Rd
- 2044 Valley Run Dr
- 2056 Valley Run Dr
- 2048 Valley Run Dr
- 2040 Valley Run Dr
- 1830 Eastridge Dr
- 2029 Valley Run Dr
- 2017 Valley Run Dr
- 2013 Valley Run Dr
- 2025 Valley Run Dr
- 2009 Valley Run Dr
- 2105 Merry Dr NE
- 1908 Live Oak Trace
- 1833 Dry Creek Cir
- 1805 Eastridge Dr
- 1836 Westridge Dr
- 1614 Brewster Rd Unit 1612-1616
- 1834 Oakleaf Ln
- 1700 Maralyn Dr
