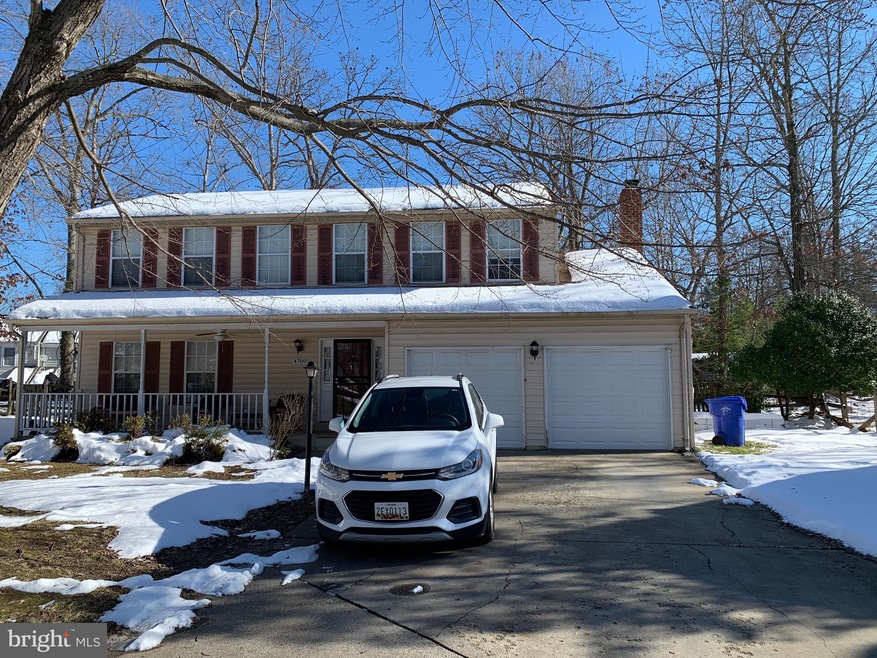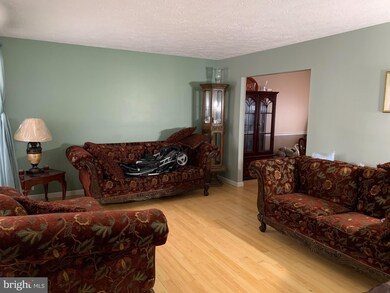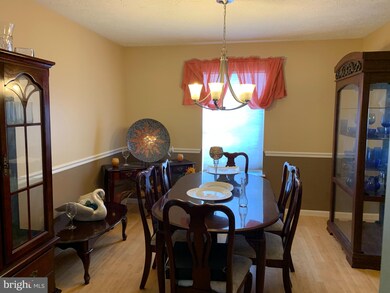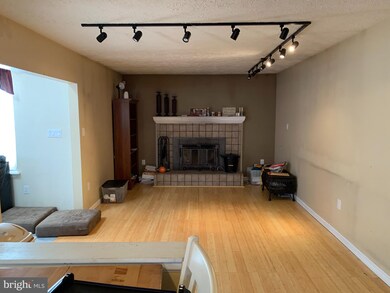
4709 Hummingbird Dr Waldorf, MD 20603
Saint Charles NeighborhoodEstimated Value: $425,000 - $445,934
Highlights
- Colonial Architecture
- Community Pool
- Jogging Path
- Clubhouse
- Community Basketball Court
- Home Security System
About This Home
As of April 2022Spacious single family home with 2 car garage, Located close to shopping. Home needs a little TLC, perfect for the home buyer with an open mind and creative.
Home Details
Home Type
- Single Family
Est. Annual Taxes
- $3,464
Year Built
- Built in 1986
Lot Details
- 0.32 Acre Lot
- Property is zoned PUD
HOA Fees
- $51 Monthly HOA Fees
Parking
- Driveway
Home Design
- Colonial Architecture
- Asphalt Roof
- Vinyl Siding
Interior Spaces
- 1,918 Sq Ft Home
- Property has 2 Levels
- Fireplace With Glass Doors
- Fireplace Mantel
- Insulated Windows
- Insulated Doors
- Crawl Space
Bedrooms and Bathrooms
- 4 Bedrooms
Home Security
- Home Security System
- Storm Doors
Utilities
- Central Air
- Heat Pump System
- Electric Water Heater
Listing and Financial Details
- Tax Lot 6
- Assessor Parcel Number 0906152406
Community Details
Overview
- Association fees include management, pool(s), recreation facility
- Built by WASHINGTON HOMES, INC.
- St Charles Sub Lancaster Subdivision, Jamestown Floorplan
- Westlake Village Lancaster Community
Amenities
- Clubhouse
- Community Center
Recreation
- Community Basketball Court
- Community Playground
- Community Pool
- Jogging Path
Ownership History
Purchase Details
Home Financials for this Owner
Home Financials are based on the most recent Mortgage that was taken out on this home.Purchase Details
Home Financials for this Owner
Home Financials are based on the most recent Mortgage that was taken out on this home.Purchase Details
Home Financials for this Owner
Home Financials are based on the most recent Mortgage that was taken out on this home.Purchase Details
Home Financials for this Owner
Home Financials are based on the most recent Mortgage that was taken out on this home.Purchase Details
Similar Homes in the area
Home Values in the Area
Average Home Value in this Area
Purchase History
| Date | Buyer | Sale Price | Title Company |
|---|---|---|---|
| Edwards John M | $256,500 | Home First Title Group Llc | |
| Edwards John M | $256,500 | Home First Title Group Llc | |
| Long Brandon M | $215,000 | Bay View Title & Escrow Inc | |
| Greene Jason Toune Emanivong | $389,000 | -- | |
| Greene Jason Toune Emanivong | $389,000 | -- | |
| Hirschberg Robert M | -- | -- |
Mortgage History
| Date | Status | Borrower | Loan Amount |
|---|---|---|---|
| Open | Edward John M | $271,859 | |
| Closed | Edwards John M | $268,898 | |
| Closed | Edwards John M | $264,964 | |
| Previous Owner | Long Brandon M | $219,600 | |
| Previous Owner | Greene Jason Toune Emanivong | $389,000 | |
| Previous Owner | Greene Jason Toune Emanivong | $389,000 |
Property History
| Date | Event | Price | Change | Sq Ft Price |
|---|---|---|---|---|
| 04/22/2022 04/22/22 | Sold | $385,000 | 0.0% | $201 / Sq Ft |
| 01/08/2022 01/08/22 | For Sale | $385,000 | +50.1% | $201 / Sq Ft |
| 02/09/2016 02/09/16 | Sold | $256,500 | -1.3% | $133 / Sq Ft |
| 12/28/2015 12/28/15 | Pending | -- | -- | -- |
| 11/29/2015 11/29/15 | For Sale | $259,900 | +20.9% | $135 / Sq Ft |
| 03/31/2012 03/31/12 | Sold | $215,000 | +10.3% | $112 / Sq Ft |
| 12/07/2011 12/07/11 | Pending | -- | -- | -- |
| 11/07/2011 11/07/11 | Price Changed | $195,000 | -4.9% | $101 / Sq Ft |
| 10/22/2011 10/22/11 | For Sale | $205,000 | -4.7% | $106 / Sq Ft |
| 10/21/2011 10/21/11 | Off Market | $215,000 | -- | -- |
| 10/17/2011 10/17/11 | For Sale | $205,000 | 0.0% | $106 / Sq Ft |
| 08/11/2011 08/11/11 | Pending | -- | -- | -- |
| 08/04/2011 08/04/11 | Price Changed | $205,000 | -4.7% | $106 / Sq Ft |
| 07/20/2011 07/20/11 | Price Changed | $215,000 | -4.4% | $112 / Sq Ft |
| 07/08/2011 07/08/11 | Price Changed | $225,000 | -4.3% | $117 / Sq Ft |
| 06/23/2011 06/23/11 | Price Changed | $235,000 | -4.1% | $122 / Sq Ft |
| 06/03/2011 06/03/11 | Price Changed | $245,000 | -3.9% | $127 / Sq Ft |
| 05/17/2011 05/17/11 | Price Changed | $255,000 | -3.8% | $132 / Sq Ft |
| 04/23/2011 04/23/11 | For Sale | $265,000 | -- | $137 / Sq Ft |
Tax History Compared to Growth
Tax History
| Year | Tax Paid | Tax Assessment Tax Assessment Total Assessment is a certain percentage of the fair market value that is determined by local assessors to be the total taxable value of land and additions on the property. | Land | Improvement |
|---|---|---|---|---|
| 2024 | $4,925 | $349,500 | $125,400 | $224,100 |
| 2023 | $4,510 | $315,600 | $0 | $0 |
| 2022 | $3,978 | $281,700 | $0 | $0 |
| 2021 | $7,507 | $247,800 | $96,400 | $151,400 |
| 2020 | $3,357 | $237,933 | $0 | $0 |
| 2019 | $6,281 | $228,067 | $0 | $0 |
| 2018 | $2,874 | $218,200 | $90,400 | $127,800 |
| 2017 | $2,895 | $213,700 | $0 | $0 |
| 2016 | -- | $209,200 | $0 | $0 |
| 2015 | $3,046 | $204,700 | $0 | $0 |
| 2014 | $3,046 | $204,700 | $0 | $0 |
Agents Affiliated with this Home
-
Chance Harris

Seller's Agent in 2022
Chance Harris
Chances are Realty
(301) 776-2444
3 in this area
41 Total Sales
-
Andrea Saunders

Buyer's Agent in 2022
Andrea Saunders
Samson Properties
(443) 252-3060
3 in this area
67 Total Sales
-
Jacqueline Schauer-Long

Seller's Agent in 2016
Jacqueline Schauer-Long
Kevin Turner
(301) 247-7285
1 in this area
3 Total Sales
-
J
Seller's Agent in 2012
James Ware
HomeSmart
-

Buyer's Agent in 2012
Fred Pumphrey
Remax 100
Map
Source: Bright MLS
MLS Number: MDCH2007756
APN: 06-152406
- 4522 Grouse Place
- 4759 Hummingbird Dr
- 4783 Jaybird Ct
- 10669 Winding Trail Ct
- 4120 Lancaster Cir
- 3104 S Declaration Ct
- 4838 Meadowlark Ln
- 4025 Bluebird Dr
- 3145 Heartleaf Ln
- 4223 Drake Ct
- 4248 Mockingbird Cir
- 4122 Bluebird Dr
- 3004 Freedom Ct N
- 3029 Dahoon Ct
- 3135 Floating Leaf Ln
- 10754 Constitution Dr
- 10930 Moore St
- 10496 Sunshine Place
- 5053 Bigeye Ct
- 10469 Starlight Place
- 4709 Hummingbird Dr
- 4707 Hummingbird Dr
- 4711 Hummingbird Dr
- 4689 Gadwell Place
- 4690 Gadwell Place
- 4688 Gadwell Place
- 4687 Gadwell Place
- 4691 Gadwell Place
- 4686 Gadwell Place
- 4685 Gadwell Place
- 4692 Gadwell Place
- 4693 Gadwell Place
- 4705 Hummingbird Dr
- 4702 Lancaster Cir
- 4701 Lancaster Cir
- 4713 Hummingbird Dr
- 4683 Gadwell Place
- 4694 Gadwell Place
- 4710 Hummingbird Dr
- 4695 Gadwell Place



