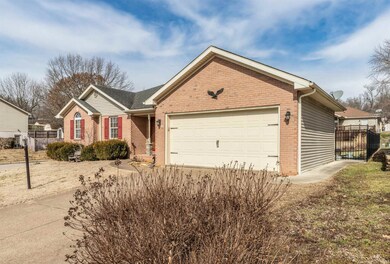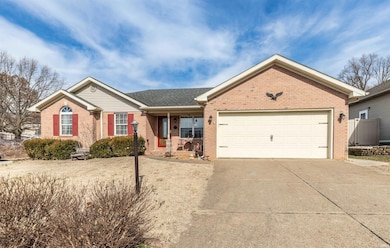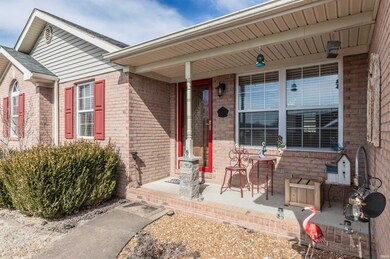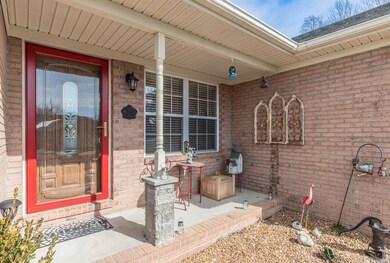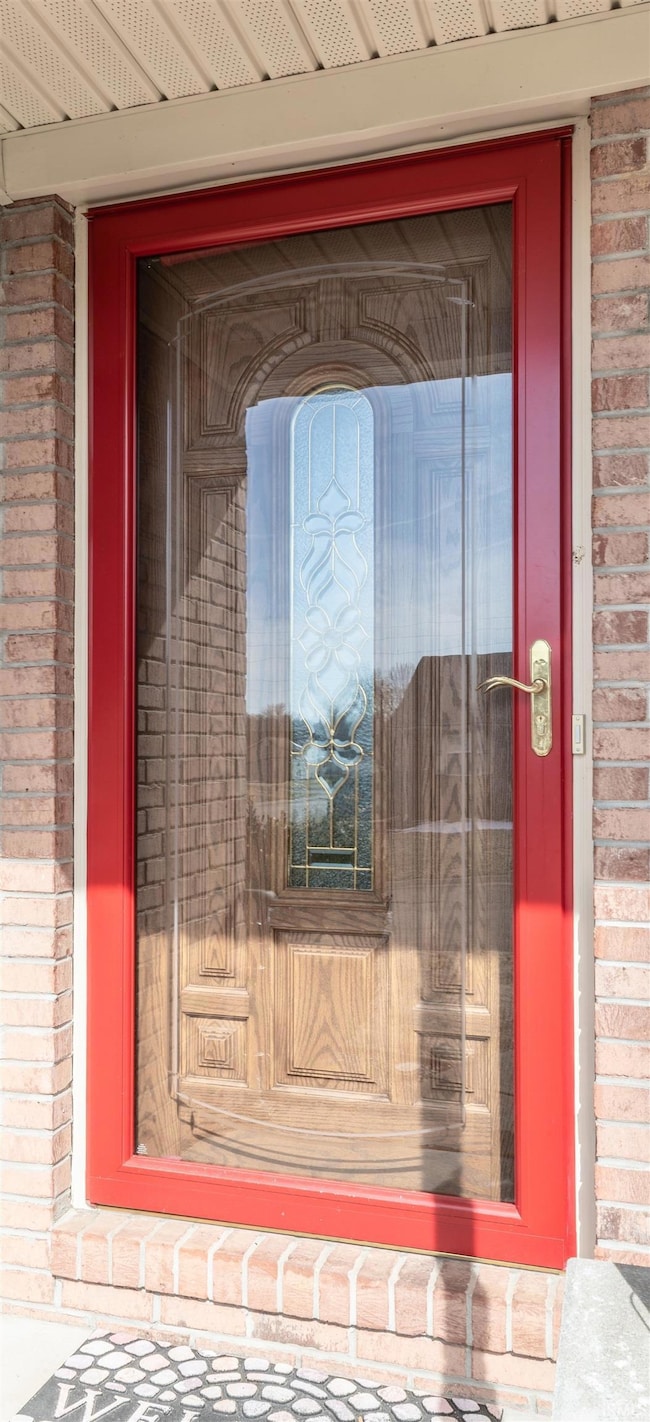
4709 Meadow Crest Ct Evansville, IN 47712
Highlights
- Primary Bedroom Suite
- Ranch Style House
- Corner Lot
- Open Floorplan
- Backs to Open Ground
- Cul-De-Sac
About This Home
As of March 2025Welcome to 4709 Meadow Crest Ct. This well maintained one level ranch is located in a quiet neighborhood on the west side of Evansville. It is just minutes away from necessities and entertainment. As you enter into the home you are immediately welcomed by the spacious living room, featuring vaulted ceilings that create an open atmosphere. The living area seamlessly flows into a dining space. Featuring an updated, spacious kitchen with all appliances included, plenty of additional storage closets, and a hidden laundry area. This home has 3 bedrooms, 2 full bathrooms, a 2 car attached garage, AND a second 2 car detached garage. The owners suite boasts a private retreat, complete with a spacious full bathroom and a generous walk in closet. Stepping out of the back door you're greeted with a fully fenced in backyard, perfect for entertaining. With a charming wooden deck, ideal for enjoying your morning coffee or if you're seeking some shade, the large pergola offers the perfect spot to relax and unwind. The home is offered as-is.
Last Agent to Sell the Property
Berkshire Hathaway HomeServices Indiana Realty Brokerage Phone: 812-266-3097 Listed on: 02/25/2025

Home Details
Home Type
- Single Family
Est. Annual Taxes
- $2,298
Year Built
- Built in 1995
Lot Details
- 7,841 Sq Ft Lot
- Lot Dimensions are 75x102
- Backs to Open Ground
- Cul-De-Sac
- Aluminum or Metal Fence
- Corner Lot
Parking
- 2 Car Attached Garage
- Driveway
Home Design
- Ranch Style House
- Brick Exterior Construction
- Vinyl Construction Material
Interior Spaces
- 1,171 Sq Ft Home
- Open Floorplan
- Crawl Space
- Laundry on main level
Bedrooms and Bathrooms
- 3 Bedrooms
- Primary Bedroom Suite
- Walk-In Closet
- 2 Full Bathrooms
Schools
- Daniel Wertz Elementary School
- Perry Heights Middle School
- Francis Joseph Reitz High School
Utilities
- Central Air
- Heating System Uses Gas
Community Details
- Glenwood Subdivision
Listing and Financial Details
- Assessor Parcel Number 82-05-27-018-222.006-025
Ownership History
Purchase Details
Purchase Details
Home Financials for this Owner
Home Financials are based on the most recent Mortgage that was taken out on this home.Similar Homes in Evansville, IN
Home Values in the Area
Average Home Value in this Area
Purchase History
| Date | Type | Sale Price | Title Company |
|---|---|---|---|
| Warranty Deed | -- | None Available | |
| Warranty Deed | -- | None Available |
Mortgage History
| Date | Status | Loan Amount | Loan Type |
|---|---|---|---|
| Open | $24,999 | New Conventional | |
| Open | $113,500 | New Conventional | |
| Closed | $24,999 | Future Advance Clause Open End Mortgage | |
| Closed | $76,000 | Unknown | |
| Previous Owner | $101,600 | New Conventional |
Property History
| Date | Event | Price | Change | Sq Ft Price |
|---|---|---|---|---|
| 03/20/2025 03/20/25 | Sold | $230,000 | 0.0% | $196 / Sq Ft |
| 02/27/2025 02/27/25 | Pending | -- | -- | -- |
| 02/25/2025 02/25/25 | For Sale | $230,000 | -- | $196 / Sq Ft |
Tax History Compared to Growth
Tax History
| Year | Tax Paid | Tax Assessment Tax Assessment Total Assessment is a certain percentage of the fair market value that is determined by local assessors to be the total taxable value of land and additions on the property. | Land | Improvement |
|---|---|---|---|---|
| 2024 | $2,326 | $217,800 | $17,300 | $200,500 |
| 2023 | $2,298 | $211,500 | $17,300 | $194,200 |
| 2022 | $2,480 | $190,000 | $17,300 | $172,700 |
| 2021 | $2,119 | $158,700 | $17,300 | $141,400 |
| 2020 | $2,110 | $162,200 | $17,300 | $144,900 |
| 2019 | $1,790 | $150,800 | $17,300 | $133,500 |
| 2018 | $1,819 | $150,900 | $17,300 | $133,600 |
| 2017 | $1,816 | $149,500 | $17,300 | $132,200 |
| 2016 | $1,644 | $135,300 | $17,300 | $118,000 |
| 2014 | $1,691 | $139,900 | $17,300 | $122,600 |
| 2013 | -- | $134,500 | $17,300 | $117,200 |
Agents Affiliated with this Home
-
Jessica Lutz

Seller's Agent in 2025
Jessica Lutz
Berkshire Hathaway HomeServices Indiana Realty
(812) 266-3097
15 Total Sales
-
Rick Mileham

Buyer's Agent in 2025
Rick Mileham
ERA FIRST ADVANTAGE REALTY, INC
(812) 453-1068
392 Total Sales
Map
Source: Indiana Regional MLS
MLS Number: 202505789
APN: 82-05-27-018-222.006-025
- 4800 Middle Mount Vernon Parcel #2 Rd
- 511 S Red Bank Rd
- 4509 Middle Mount Vernon Rd
- 501 Boehne Ave
- 4505 Broadway Ave
- 5215 Bridgeview Dr
- 1519 Johnson Ln
- 380 Sorenson Ave
- 6001 Felstead Rd
- 3325 Claremont Ave
- 1600 Irvington Ave
- 2200 Speaker Rd
- 320 Walker Ave
- 1510 Glendale Ave
- 115 Nunning Rd
- 1519 Stinson Ave
- 3314 James Ave
- 3117 Broadway Ave
- 3315 Forest Ave
- 3403 Corbierre Ave

