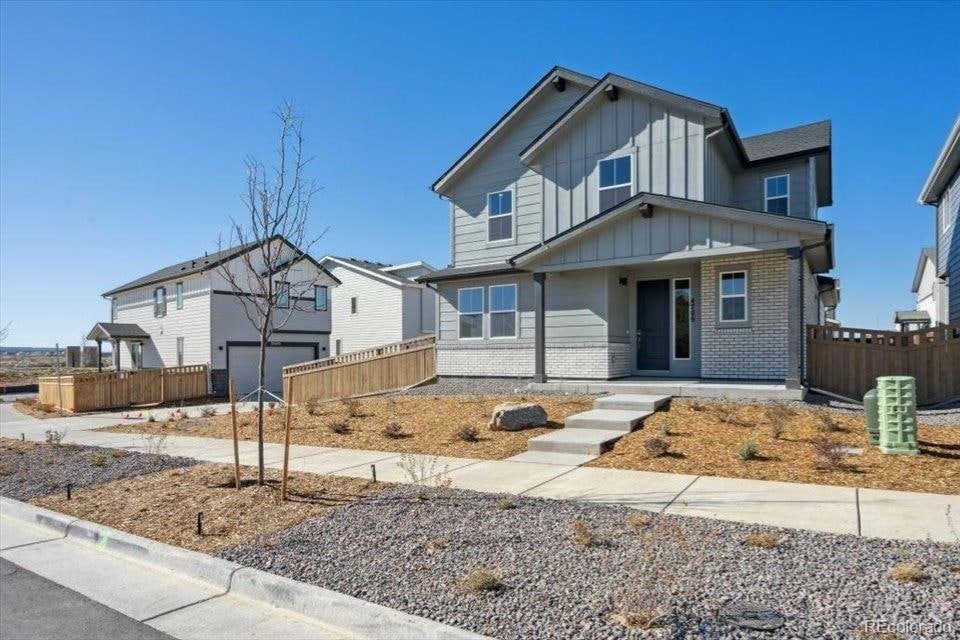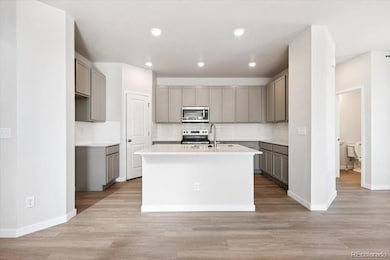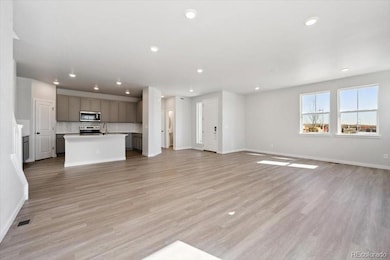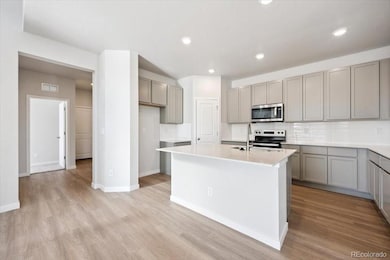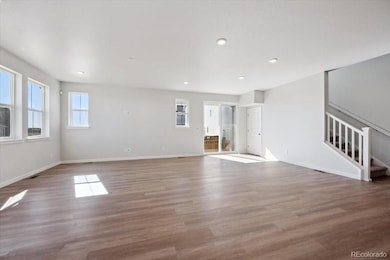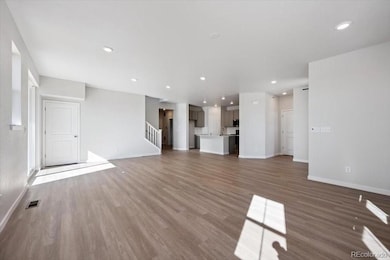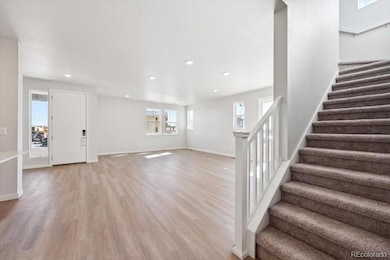4709 N Valdai Ct Aurora, CO 80019
Green Valley Ranch NeighborhoodEstimated payment $4,071/month
Highlights
- Fitness Center
- New Construction
- Clubhouse
- Mariners Elementary School Rated A
- Located in a master-planned community
- Contemporary Architecture
About This Home
Seeking a two-story stunner? Make the Madison your first choice! This spacious plan centers around an open great room, steps away from a dining area and a kitchen with a center island and a walk-in pantry. This inviting set up is ideal for entertaining, offering seamless flow between living areas. Discover a peaceful retreat in the main-floor primary bedroom, showcasing an attached bath and a large walk-in closet. There are two secondary bedrooms upstairs, as well as a loft waiting to be transformed for your needs. This home is complete with the stylish Mezzo design package, boasting gray cabinets and a coordinating backsplash for a clean, modern finish. Photos are not of this exact property. They are for representational purposes only. Please contact builder for specifics on this property. Ask about our incentives.
Listing Agent
Landmark Residential Brokerage Brokerage Email: team@landmarkcolorado.com,720-248-7653 Listed on: 09/17/2025
Home Details
Home Type
- Single Family
Year Built
- Built in 2025 | New Construction
Lot Details
- 5,809 Sq Ft Lot
- South Facing Home
- Property is Fully Fenced
- Corner Lot
- Front Yard Sprinklers
- Private Yard
HOA Fees
- $145 Monthly HOA Fees
Parking
- 2 Car Attached Garage
Home Design
- Contemporary Architecture
- Brick Exterior Construction
- Slab Foundation
- Composition Roof
- Cement Siding
Interior Spaces
- 2-Story Property
- Double Pane Windows
- Great Room
- Dining Room
- Loft
- Laundry Room
Kitchen
- Eat-In Kitchen
- Walk-In Pantry
- Oven
- Cooktop
- Microwave
- Dishwasher
- Quartz Countertops
Flooring
- Carpet
- Laminate
- Tile
Bedrooms and Bathrooms
- Walk-In Closet
Unfinished Basement
- Sump Pump
- Stubbed For A Bathroom
Home Security
- Carbon Monoxide Detectors
- Fire and Smoke Detector
Eco-Friendly Details
- Smoke Free Home
Outdoor Features
- Patio
- Front Porch
Schools
- Aurora Highlands Elementary And Middle School
- Vista Peak High School
Utilities
- Forced Air Heating and Cooling System
- 220 Volts
- 110 Volts
- Natural Gas Connected
- Tankless Water Heater
- High Speed Internet
- Cable TV Available
Listing and Financial Details
- Assessor Parcel Number 0182124102012
Community Details
Overview
- Association fees include snow removal
- Advanced HOA Management Association, Phone Number (303) 482-2213
- Built by Century Communities
- Windler Subdivision, Madison Floorplan
- Located in a master-planned community
Amenities
- Clubhouse
Recreation
- Fitness Center
Map
Home Values in the Area
Average Home Value in this Area
Property History
| Date | Event | Price | List to Sale | Price per Sq Ft |
|---|---|---|---|---|
| 11/05/2025 11/05/25 | Price Changed | $624,990 | -3.8% | $278 / Sq Ft |
| 09/18/2025 09/18/25 | Price Changed | $649,990 | -2.8% | $289 / Sq Ft |
| 09/17/2025 09/17/25 | For Sale | $668,505 | -- | $297 / Sq Ft |
Source: REcolorado®
MLS Number: 2197946
- 4709 Valdai Ct
- 4719 Valdai Ct
- 4740 N Valdai Ct
- 4730 N Valdai Ct
- 4739 N Valdai Ct
- 4719 N Valdai Ct
- 4749 N Valdai Ct
- 4729 N Valdai Ct
- 4720 N Valdai Ct
- 22686 E 47th Place
- The Langston | Residence 350 Plan at Windler - The Boulevard II Collection
- The Edge | Residence MC211 Plan at Windler
- The Stratton | Residence 320 Plan at Windler - The Boulevard II Collection
- The Bellmont | Residence 21224 Plan at Windler - The Boulevard I Collection
- The Element | Residence MC212 Plan at Windler
- The Ember | Residence MC213 Plan at Windler
- The Madison | Residence 330 Plan at Windler
- The Bellmont | Residence 21224 Plan at Windler
- 21225 Plan at Windler
- Nightingale | Residence 34227 Plan at Windler
- 4721 N Valdai Ct
- 22539 E 47th Dr
- 21630 E Stoll Place
- 4570 N Orleans St
- 4601 N Orleans St
- 4068 N Quatar Ct
- 21309 E 50th Ave
- 21551 E 42nd Ave
- 4338 Orleans Ct
- 4054 Perth St
- 4079 Perth St
- 4102 Netherland St
- 3881 Orleans St
- 20851 E Scott Cir
- 21092 E 40th Place
- 3944 Malta St
- 21547 E 55th Place
- 4135 Fultondale St
- 5521 Liverpool St
- 3610 N Gold Bug St
